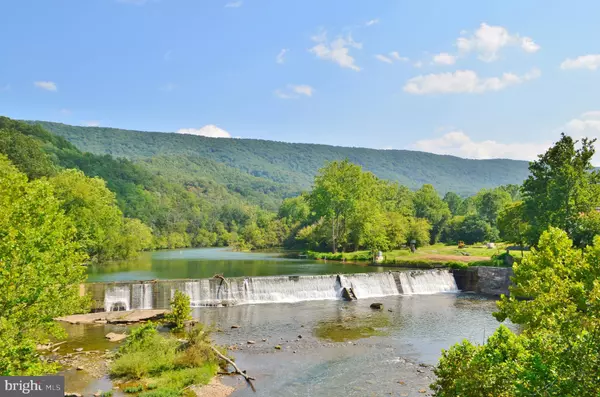$399,900
$399,900
For more information regarding the value of a property, please contact us for a free consultation.
3 Beds
2 Baths
3,304 SqFt
SOLD DATE : 09/30/2021
Key Details
Sold Price $399,900
Property Type Single Family Home
Sub Type Detached
Listing Status Sold
Purchase Type For Sale
Square Footage 3,304 sqft
Price per Sqft $121
Subdivision Leisure Point
MLS Listing ID VASH121452
Sold Date 09/30/21
Style Chalet
Bedrooms 3
Full Baths 2
HOA Fees $12/ann
HOA Y/N Y
Abv Grd Liv Area 2,164
Originating Board BRIGHT
Year Built 2020
Annual Tax Amount $160
Tax Year 2020
Lot Size 0.490 Acres
Acres 0.49
Property Description
NOTE: Fiber Optic will be available via Shentel!! New Construction To Be Completed Summer 2021! With Up-Scale Coastal Living Influence in mind, the Contemporary design of this multi-level Chalet makes it the Perfect Getaway or Full-Time Residence. This Home Resides in the Heart of the Shenandoah Valley only 1.5 Hours from NOVA with Deep Water North Fork Shenandoah River Access in a quaint, private River Community. This Home has been Upgraded at nearly every point of Construction above and beyond "Builder Grade"! Over 3,100+ Finished sq.ft on 3 Levels, with 3,400+ Total Sqft. Add in 600+ sqft of Deck and Patio for a GRAND Total of 4,000+ sqft of Usable Space! Main Level: Open Floor Plan Great Room includes Living, Dining, and Kitchen. Electric In-Wall Fireplace, Modern Kitchen Cabinetry with Gorgeous Quartz or Granite Countertops, 8ft Breakfast Peninsula Island. Master Suite with (3) Walk-In Closets, adjoining Master Bath with Corner Soaking tub, 4-ft Custom Tile Shower, 80" Modern Double Vanities. Weathered Gray Solid 3/4" dimensional Oak Hardwood Flooring Throughout the Main Level! Gray Wood Ceramic Tile in Master Bath. Upper Level: (2) Over-sized Bedrooms with Full Bath (Shower/Tub Combo), Large Reading Area, and a Tremendous amount of Finished Bonus/Storage Area. All Covered with Top-of-the-Line Quality Plush Carpeting. Lower Level: 4th and 5th Bedrooms Finished!(*Note* 3 Bedroom Septic Installed), Large Family Room, Third Full Bathroom (Shower/Tub Combo), and Unfinished Utility Room. Exterior: Features a Scenic, Fully Covered Front Deck with equally as Large Patio at Lower Level Walk-Out. Upgraded Vinyl Siding and White Trim, 4' Lighted Walk-Way, 6' Double Hung Vinyl Windows across the entire Front of Home, and Quality Architectural Shingles. This is Your River Community Paradise!
Location
State VA
County Shenandoah
Zoning RES
Direction Northeast
Rooms
Basement Full, Interior Access, Outside Entrance, Poured Concrete, Walkout Level, Windows, Connecting Stairway
Main Level Bedrooms 1
Interior
Interior Features Breakfast Area, Carpet, Combination Kitchen/Living, Combination Kitchen/Dining, Dining Area, Entry Level Bedroom, Floor Plan - Open, Kitchen - Gourmet, Kitchen - Table Space, Primary Bath(s), Pantry, Recessed Lighting, Soaking Tub, Stall Shower, Store/Office, Tub Shower, Upgraded Countertops, Wood Floors
Hot Water Electric
Heating Heat Pump(s)
Cooling Central A/C
Flooring Hardwood, Ceramic Tile, Carpet, Partially Carpeted
Fireplaces Number 1
Fireplaces Type Electric
Equipment Dishwasher, Disposal, Microwave, Oven/Range - Electric, Refrigerator, Stainless Steel Appliances, Washer/Dryer Hookups Only, Water Heater
Fireplace Y
Window Features Double Hung,Energy Efficient,Vinyl Clad
Appliance Dishwasher, Disposal, Microwave, Oven/Range - Electric, Refrigerator, Stainless Steel Appliances, Washer/Dryer Hookups Only, Water Heater
Heat Source Electric
Laundry Hookup, Lower Floor
Exterior
Garage Spaces 6.0
Utilities Available Cable TV Available, Electric Available
Amenities Available Boat Ramp, Common Grounds, Picnic Area, Water/Lake Privileges
Water Access N
View Mountain, Trees/Woods
Roof Type Architectural Shingle,Asphalt
Street Surface Gravel
Accessibility None
Road Frontage Private
Total Parking Spaces 6
Garage N
Building
Lot Description Cleared, Front Yard, Road Frontage, Rural
Story 3
Foundation Concrete Perimeter, Permanent, Passive Radon Mitigation, Slab
Sewer Gravity Sept Fld, On Site Septic, Perc Approved Septic
Water Well
Architectural Style Chalet
Level or Stories 3
Additional Building Above Grade, Below Grade
Structure Type Cathedral Ceilings,Dry Wall
New Construction Y
Schools
School District Shenandoah County Public Schools
Others
HOA Fee Include Common Area Maintenance,Road Maintenance
Senior Community No
Tax ID 059A 04 029
Ownership Fee Simple
SqFt Source Estimated
Acceptable Financing Cash, Conventional, FHA, USDA, VA, VHDA
Listing Terms Cash, Conventional, FHA, USDA, VA, VHDA
Financing Cash,Conventional,FHA,USDA,VA,VHDA
Special Listing Condition Standard
Read Less Info
Want to know what your home might be worth? Contact us for a FREE valuation!

Our team is ready to help you sell your home for the highest possible price ASAP

Bought with Tom Griffith • Samson Properties
"My job is to find and attract mastery-based agents to the office, protect the culture, and make sure everyone is happy! "






