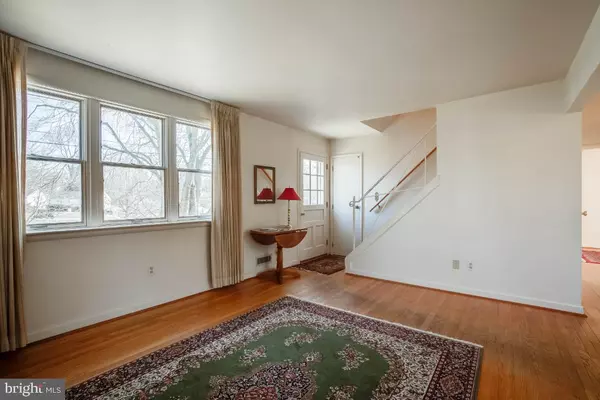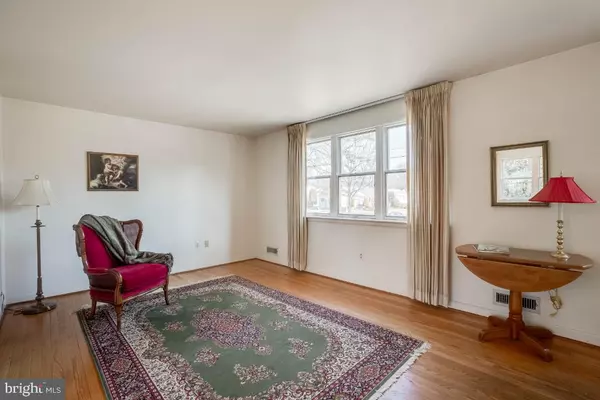$403,500
$379,000
6.5%For more information regarding the value of a property, please contact us for a free consultation.
4 Beds
3 Baths
1,800 SqFt
SOLD DATE : 02/25/2020
Key Details
Sold Price $403,500
Property Type Single Family Home
Sub Type Detached
Listing Status Sold
Purchase Type For Sale
Square Footage 1,800 sqft
Price per Sqft $224
Subdivision Connecticut Avenue Estates
MLS Listing ID MDMC691502
Sold Date 02/25/20
Style Cape Cod
Bedrooms 4
Full Baths 3
HOA Y/N N
Abv Grd Liv Area 1,350
Originating Board BRIGHT
Year Built 1954
Annual Tax Amount $4,095
Tax Year 2018
Lot Size 6,564 Sqft
Acres 0.15
Property Description
Brick Cape Cod uniquely sited by appealing green space! Naturally illuminated floor plan with mid century finishes overlooks a flat rear yard rimmed by evergreens & lush landscape. Interior features such as Hardwood flooring on main & upper levels, Ceramic tile baths. Pella windows on main, & lower level.If you desire a refreshment bar in lower level rec room, there is a plumbing rough-in for sink. Roof, Gutters & Siding replaced in 2017 & 2018. AHS Home Warranty for buyer peace of mind. For added convenience, a 2 car driveway. Wonderful location- just minutes to METRO, shopping, restaurants and community amenities Wheaton Regional Park.
Location
State MD
County Montgomery
Zoning R60
Rooms
Other Rooms Living Room, Dining Room, Primary Bedroom, Bedroom 2, Bedroom 3, Bedroom 4, Kitchen, Laundry, Recreation Room, Workshop, Full Bath
Basement Connecting Stairway, Heated, Full, Walkout Stairs, Windows, Partially Finished, Side Entrance, Workshop
Main Level Bedrooms 2
Interior
Interior Features Attic, Entry Level Bedroom, Floor Plan - Traditional, Kitchen - Country, Kitchen - Table Space, Recessed Lighting, Tub Shower, Wood Floors, Window Treatments
Hot Water Natural Gas
Heating Forced Air
Cooling Central A/C
Flooring Hardwood, Vinyl, Other
Equipment Dishwasher, Disposal, Dryer, Exhaust Fan, Oven/Range - Electric, Water Heater, Washer
Fireplace N
Window Features Screens,Double Pane,Storm
Appliance Dishwasher, Disposal, Dryer, Exhaust Fan, Oven/Range - Electric, Water Heater, Washer
Heat Source Natural Gas
Exterior
Exterior Feature Patio(s), Porch(es)
Garage Spaces 2.0
Utilities Available Fiber Optics Available, Cable TV Available, DSL Available
Water Access N
View Garden/Lawn, Trees/Woods
Roof Type Architectural Shingle
Accessibility None
Porch Patio(s), Porch(es)
Total Parking Spaces 2
Garage N
Building
Story 2
Sewer Public Sewer
Water Public
Architectural Style Cape Cod
Level or Stories 2
Additional Building Above Grade, Below Grade
New Construction N
Schools
Elementary Schools Weller Road
Middle Schools A. Mario Loiederman
High Schools Thomas Edison High School Of Technology
School District Montgomery County Public Schools
Others
Pets Allowed Y
Senior Community No
Tax ID 161301244653
Ownership Fee Simple
SqFt Source Assessor
Acceptable Financing Conventional, Cash, FHA, VA
Listing Terms Conventional, Cash, FHA, VA
Financing Conventional,Cash,FHA,VA
Special Listing Condition Standard
Pets Allowed No Pet Restrictions
Read Less Info
Want to know what your home might be worth? Contact us for a FREE valuation!

Our team is ready to help you sell your home for the highest possible price ASAP

Bought with Patrick Messett • RE/MAX Realty Centre, Inc.
"My job is to find and attract mastery-based agents to the office, protect the culture, and make sure everyone is happy! "






