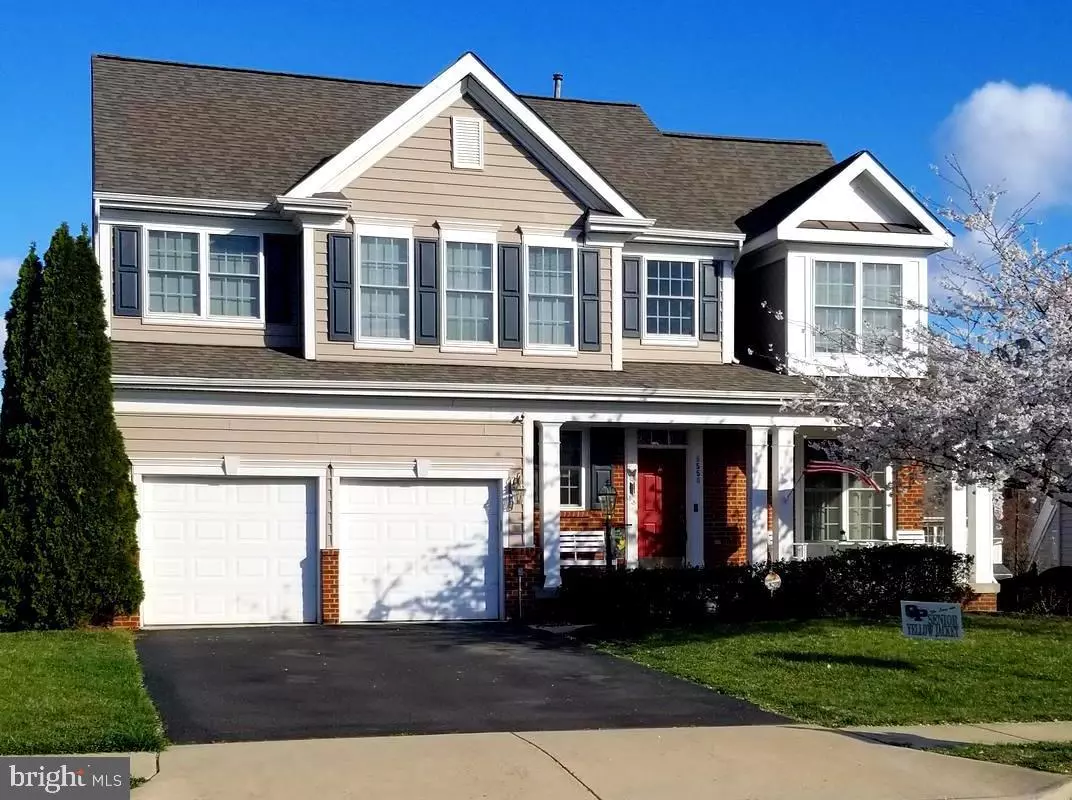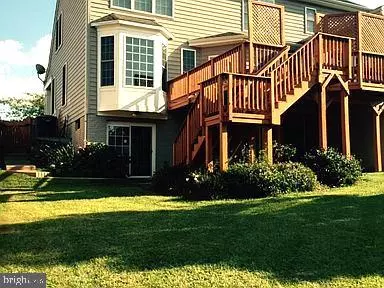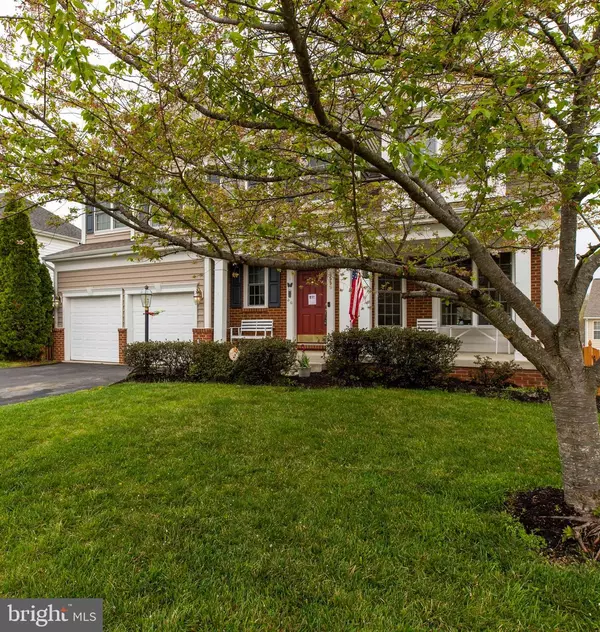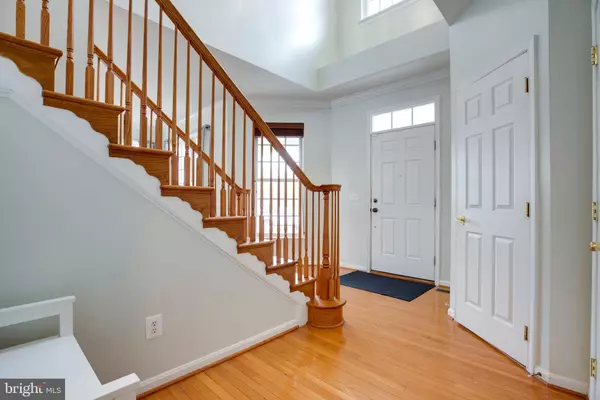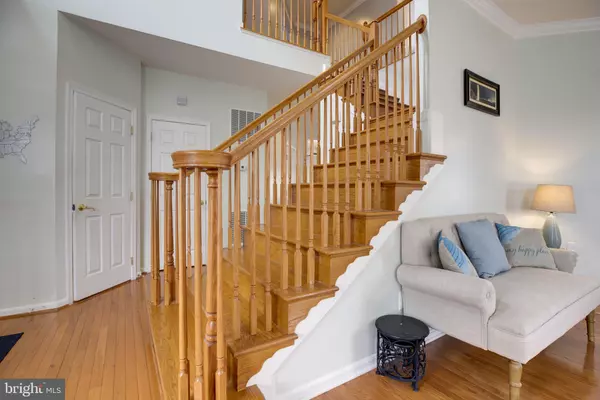$650,000
$690,000
5.8%For more information regarding the value of a property, please contact us for a free consultation.
5 Beds
4 Baths
4,109 SqFt
SOLD DATE : 06/25/2021
Key Details
Sold Price $650,000
Property Type Single Family Home
Sub Type Detached
Listing Status Sold
Purchase Type For Sale
Square Footage 4,109 sqft
Price per Sqft $158
Subdivision Parkway West
MLS Listing ID VAPW518758
Sold Date 06/25/21
Style Colonial
Bedrooms 5
Full Baths 3
Half Baths 1
HOA Fees $70/mo
HOA Y/N Y
Abv Grd Liv Area 2,860
Originating Board BRIGHT
Year Built 2006
Annual Tax Amount $5,977
Tax Year 2021
Lot Size 8,438 Sqft
Acres 0.19
Property Description
Back On The Market! Make Cherished Irreplaceable Memories In This 5 Bedroom/3.5 Bathroom 2 Car Garage Stunning Colonial Single Family Gem! Enter The Elegance Via The Statuesque 2 Story Foyer! Main Level Sunshine Bright Anointed Floor Plan Includes Spacious Living, Family & Sun Rooms! Commence A Big Romance In Front Of The Gas Fireplace! Crown Moldings & Chairail! Hardwood Floors On Main Level! Separate Dining Room Convenient To Gourmet Kitchen Of Your Dreams To Sharpen Your Chef Abilities With Granite Kitchen Island, Wall Oven & Cook Top Stove! Annexed To Rear Of Home Is a Spacious Deck! Relax In The Dreamy Owners' Suite With Vaulted Ceilings & Spa-Like Bathroom To Include Separate Tub/Shower & Double Vanity Not To Mention The Spacious Walk-In Closet! The Walkout Finished Lower Level Makes More Living Space With Huge Rec Room Area With A Slider Out To Patio Access! Generac Generator Wired Into Control Panel For Backup Power; Atomically Comes On If Power Outages! Fully Fenced In Backyard W/ Trampoline That Conveys! Enjoy A Non-Resident Membership At Nearby Wellington Gorgeous Community Pool Facility In Summertime! Great Commuter Location! Minutes From The Virginia Railway Express & Major Routes! Jewel Of A Purchase!
Location
State VA
County Prince William
Zoning R4
Rooms
Other Rooms Living Room, Dining Room, Bedroom 2, Bedroom 3, Bedroom 4, Bedroom 5, Kitchen, Family Room, Bedroom 1, Sun/Florida Room, Recreation Room
Basement Full
Interior
Hot Water Natural Gas
Heating Forced Air, Central
Cooling Central A/C
Fireplaces Number 1
Fireplace Y
Heat Source Natural Gas
Exterior
Parking Features Garage - Front Entry, Garage Door Opener
Garage Spaces 2.0
Amenities Available Tot Lots/Playground
Water Access N
Accessibility Other
Attached Garage 2
Total Parking Spaces 2
Garage Y
Building
Story 3
Sewer Public Sewer
Water Public
Architectural Style Colonial
Level or Stories 3
Additional Building Above Grade, Below Grade
New Construction N
Schools
Elementary Schools Bennett
Middle Schools Parkside
High Schools Osbourn Park
School District Prince William County Public Schools
Others
HOA Fee Include Management,Reserve Funds,Snow Removal,Trash
Senior Community No
Tax ID 7894-19-6365
Ownership Fee Simple
SqFt Source Assessor
Special Listing Condition Standard
Read Less Info
Want to know what your home might be worth? Contact us for a FREE valuation!

Our team is ready to help you sell your home for the highest possible price ASAP

Bought with William M Harris Jr. • KW Metro Center
"My job is to find and attract mastery-based agents to the office, protect the culture, and make sure everyone is happy! "

