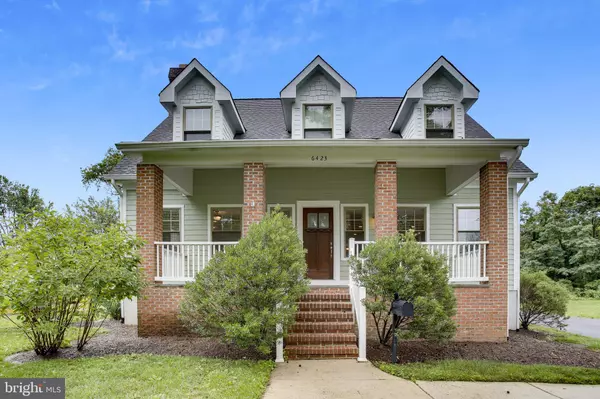$1,125,000
$1,200,000
6.3%For more information regarding the value of a property, please contact us for a free consultation.
4 Beds
4 Baths
3,446 SqFt
SOLD DATE : 11/03/2021
Key Details
Sold Price $1,125,000
Property Type Single Family Home
Sub Type Detached
Listing Status Sold
Purchase Type For Sale
Square Footage 3,446 sqft
Price per Sqft $326
Subdivision New Alexandria
MLS Listing ID VAFX2002380
Sold Date 11/03/21
Style Craftsman
Bedrooms 4
Full Baths 3
Half Baths 1
HOA Y/N N
Abv Grd Liv Area 3,446
Originating Board BRIGHT
Year Built 2006
Annual Tax Amount $10,235
Tax Year 2021
Lot Size 0.322 Acres
Acres 0.32
Property Description
Rare, close-in, newer construction, 4BR/3.5BA craftsman with Hardie plank and shingle siding and an old-fashioned brick front porch on a PREMIUM lot in New Alexandria which is a neighborhood adjacent to Belle Haven. This home features approximately 3,450 square feet of living area above grade (tax records are incorrect) with an attached two-car rear garage and a six-foot clear crawl space/unfinished basement with connecting staircase from the main level. A great sense of light and spaciousness with 9-ft. ceilings on the main level, and cathedral/vaulted ceilings on the upper level. An open floorplan boasts spacious entertaining areas with great flow from one room to another. Designer dcor and quality workmanship with new interior painting, custom built-ins, elaborate molding, Brazilian walnut (ipe) hardwood flooring and designer ceramic/travertine tile on the main level, all ipe hardwood flooring on the upper level, Kohler plumbing fixtures, custom blinds, and upgraded lighting throughout. Concrete walkway, brick staircase, and brick covered front porch with wood deck, beaded ceiling, and ornamental coach lighting; solid wood front door with stained glass panels to hardwood foyer entrance; open living room/family room concept with recessed lighting, detailed molding, walls of windows, washed stone wood-burning fireplace with stone/slate hearth, ceiling fan and double French glass door exit to rear paver stone patio; open dining room into kitchen with ceramic tile flooring, dual chandeliers, recessed lighting, detailed molding, granite beverage center with icemaker, wine refrigerator, and upper glass cabinets; breakfast bar with pedant lighting looking into the kitchen; chefs kitchen with 42-inch Wood-Mode custom cabinetry, granite countertops with designer tile backsplash, commercial stainless GE Monogram appliances, granite center island with 48-inch 6-burner stainless cooktop/grille and range hood above, recessed and pendant lighting; rear foyer entrance off of kitchen with French door to private deck, access to two car-garage, and mudroom/laundry with GE H/E washer and dryer and BONUS shower/wash bay for pets or people; pocket door to powder room with wainscoting and travertine flooring; solid ipe staircase with white painted balusters to upper level; primary bedroom with dramatic vaulted/cathedral ceiling, wood flooring, multiple walk-in, linen and storage closets, and wall of custom built-in cabinetry; luxury primary bath with designer ceramic tile flooring, dual granite vanities, huge walk-in ceramic tile shower with frameless glass enclosure and body spray feature, two-person infinity tub on designed tile tub deck, and separate water closet; second bedroom with vaulted ceilings, ceiling fan, built-in storage, and private en-suite full bathroom with tile flooring, granite vanities, ceramic tile shower surround with frameless glass enclosure; third and fourth bedroom with vaulted ceilings, built-ins, and well-appointed shared Jack and Jill full bathroom with tile flooring, granite vanity, and tile surround shower/tub; 6-ft clear ceiling height crawl space for storage or play area; professional landscape design with enormous paver patio off of family room French doors, partially fenced in yard, and big driveway on side wrapping around to rear two-car garage. Right in the heart of everything that South Alexandria has to offer...only about a five-minute drive from Old Town down the GW parkway and blocks to nearby employment centers, restaurants, and retail opportunities. Convenient to Fort Belvoir, schools, parks, recreational centers, ball fields, Belle Haven Marina, Belle Haven Country Club, and commuter transportation including major arteries and the Huntington Metro.
Location
State VA
County Fairfax
Zoning 130
Rooms
Other Rooms Living Room, Dining Room, Primary Bedroom, Bedroom 2, Bedroom 3, Bedroom 4, Kitchen, Basement, Foyer, Laundry, Mud Room, Bathroom 1, Bathroom 2, Primary Bathroom, Half Bath
Basement Connecting Stairway, Interior Access, Poured Concrete, Other
Interior
Interior Features Built-Ins, Butlers Pantry, Ceiling Fan(s), Chair Railings, Combination Kitchen/Dining, Crown Moldings, Dining Area, Kitchen - Gourmet, Kitchen - Island, Primary Bath(s), Recessed Lighting, Tub Shower, Upgraded Countertops, Wet/Dry Bar, Window Treatments, Wood Floors
Hot Water Natural Gas
Heating Forced Air
Cooling Central A/C
Flooring Ceramic Tile, Hardwood
Fireplaces Number 1
Fireplaces Type Stone
Equipment Commercial Range, Cooktop - Down Draft, Dishwasher, Disposal, Dryer - Front Loading, Exhaust Fan, Icemaker, Microwave, Oven/Range - Gas, Stainless Steel Appliances, Refrigerator, Six Burner Stove, Washer, Water Heater
Fireplace Y
Appliance Commercial Range, Cooktop - Down Draft, Dishwasher, Disposal, Dryer - Front Loading, Exhaust Fan, Icemaker, Microwave, Oven/Range - Gas, Stainless Steel Appliances, Refrigerator, Six Burner Stove, Washer, Water Heater
Heat Source Natural Gas
Laundry Main Floor
Exterior
Exterior Feature Patio(s), Deck(s)
Parking Features Garage - Rear Entry
Garage Spaces 2.0
Fence Partially
Water Access N
Roof Type Architectural Shingle
Accessibility None
Porch Patio(s), Deck(s)
Attached Garage 2
Total Parking Spaces 2
Garage Y
Building
Story 3
Sewer Public Sewer
Water Public
Architectural Style Craftsman
Level or Stories 3
Additional Building Above Grade, Below Grade
Structure Type Cathedral Ceilings
New Construction N
Schools
Elementary Schools Belle View
Middle Schools Sandburg
High Schools West Potomac
School District Fairfax County Public Schools
Others
Senior Community No
Tax ID 0932 08270001
Ownership Fee Simple
SqFt Source Assessor
Horse Property N
Special Listing Condition Standard
Read Less Info
Want to know what your home might be worth? Contact us for a FREE valuation!

Our team is ready to help you sell your home for the highest possible price ASAP

Bought with Sarah Bobbin • McEnearney Associates, Inc.
"My job is to find and attract mastery-based agents to the office, protect the culture, and make sure everyone is happy! "






