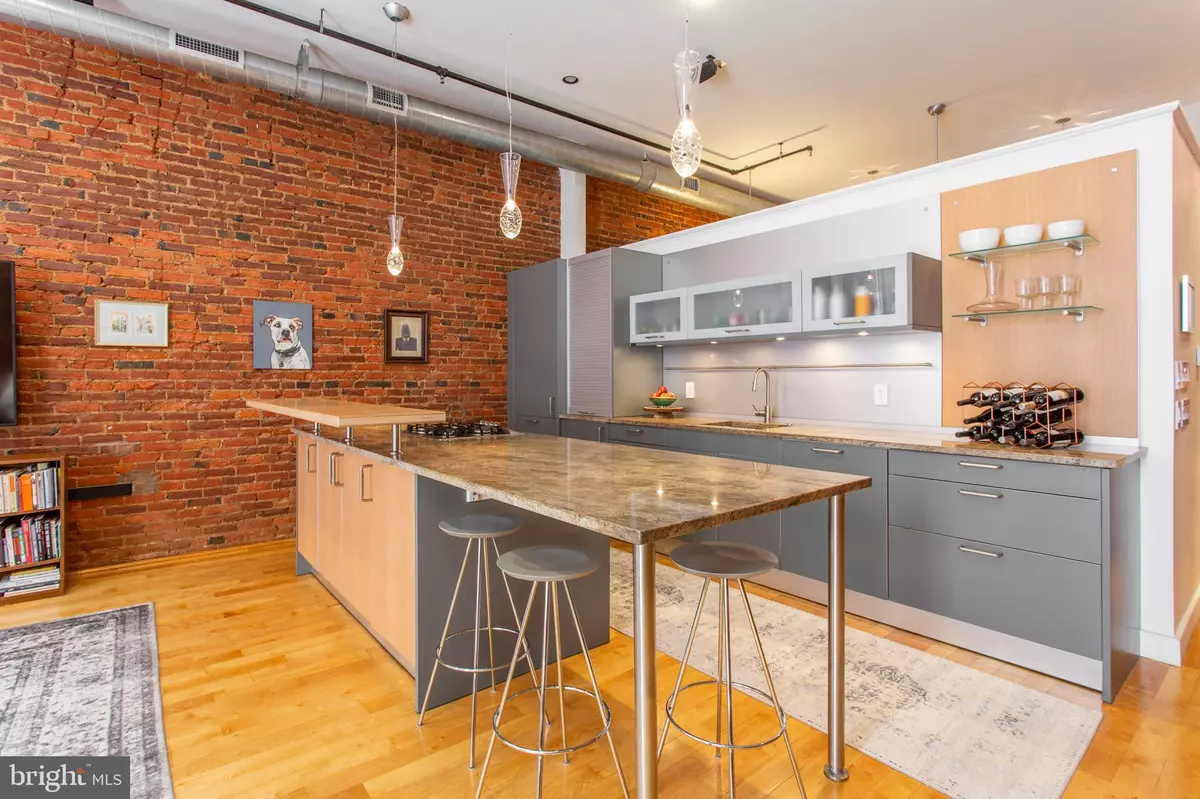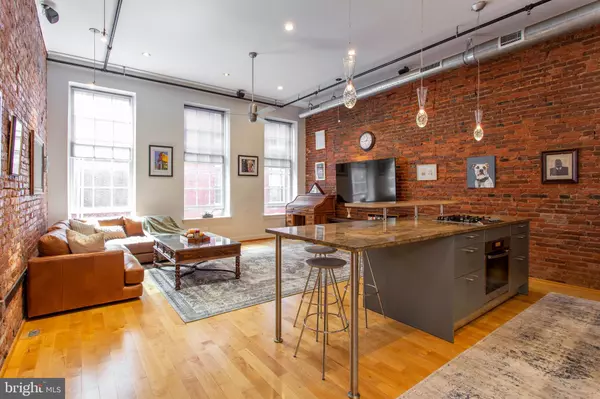$355,000
$365,000
2.7%For more information regarding the value of a property, please contact us for a free consultation.
1 Bed
1 Bath
900 SqFt
SOLD DATE : 03/22/2021
Key Details
Sold Price $355,000
Property Type Condo
Sub Type Condo/Co-op
Listing Status Sold
Purchase Type For Sale
Square Footage 900 sqft
Price per Sqft $394
Subdivision Old City
MLS Listing ID PAPH942888
Sold Date 03/22/21
Style Unit/Flat
Bedrooms 1
Full Baths 1
Condo Fees $362/mo
HOA Y/N N
Abv Grd Liv Area 900
Originating Board BRIGHT
Annual Tax Amount $4,451
Tax Year 2020
Lot Dimensions 0.00 x 0.00
Property Description
Great opportunity to enjoy the best of Old City in this elegantly upgraded Cobblestone Court home! Spacious industrial loft 900sf 1 BR/1 BA w/ open layout in boutique Girard Warehouse with elevator and private keyed access. Pre-paid 6 months of parking at near lot with acceptable offer--not a deeded parking. The entry foyer serves as a mudroom w/ slat wall to conveniently hang your coat and bag on. Walk down the beautiful exposed brick hallway w/ high ceilings to notice that the hardwood floors were just refinished throughout the whole unit. The bedroom with en suite bath is to the right and the living space at the end with a full wall of windows. This condo offers all of the features one seeks when thinking of an industrial conversion in Old City: high ceilings, oversized windows, original beams, lots of natural light and gorgeous hardwood floors. Hard to miss the large open kitchen w/ breakfast bar, modern Bulthaup kitchen cabinets with built in Sub Zero refrigerator, paneled Miele dishwasher, granite countertops and Miele gas stove. This spacious open floor plan accommodates the living room and home office and has a gas hookup to connect a gas fireplace if future owner desires. There is a large bedroom with a walk-in closet and renovated en-suite bath, with stone tiles, glass enclosed steam bath with Porcher faucets. Other luxury features that should not be missed are: exposed ducts, glass pendant lights over the breakfast bar and the built in 4-speaker living room surround sound system. There is a washer/dryer in the unit and a spacious basement storage unit included--10'x10', high ceilings and storage cabinets included. Live well on a quiet cobblestone street north of Market! The lobby will surely impress as soon as the new furniture arrives and the roof was just redone, re-cladding project underway--assessment fully paid by seller. For added comfort, 24 hour surveillance cameras in the lobby, alley, and basement. Steps from restaurants, boutiques, coffee shops, gyms, & galleries. Quick access to transit and highways, rental parking nearby.
Location
State PA
County Philadelphia
Area 19106 (19106)
Zoning CMX3
Rooms
Basement Other
Main Level Bedrooms 1
Interior
Interior Features Breakfast Area, Combination Kitchen/Living, Entry Level Bedroom, Floor Plan - Open, Kitchen - Gourmet
Hot Water Electric
Heating Central
Cooling Central A/C
Equipment Built-In Range, Dishwasher, Disposal, Dryer, Refrigerator, Washer, Water Heater
Furnishings No
Appliance Built-In Range, Dishwasher, Disposal, Dryer, Refrigerator, Washer, Water Heater
Heat Source Natural Gas
Laundry Dryer In Unit, Washer In Unit
Exterior
Amenities Available Elevator, Extra Storage
Water Access N
Accessibility None, Elevator
Garage N
Building
Story 1
Unit Features Garden 1 - 4 Floors
Sewer Public Sewer
Water Public
Architectural Style Unit/Flat
Level or Stories 1
Additional Building Above Grade, Below Grade
New Construction N
Schools
School District The School District Of Philadelphia
Others
Pets Allowed Y
HOA Fee Include Ext Bldg Maint,Management,Sewer,Snow Removal,Trash,Water
Senior Community No
Tax ID 888059122
Ownership Condominium
Special Listing Condition Standard
Pets Allowed Size/Weight Restriction
Read Less Info
Want to know what your home might be worth? Contact us for a FREE valuation!

Our team is ready to help you sell your home for the highest possible price ASAP

Bought with Mark F Newell • Coldwell Banker Realty
"My job is to find and attract mastery-based agents to the office, protect the culture, and make sure everyone is happy! "






