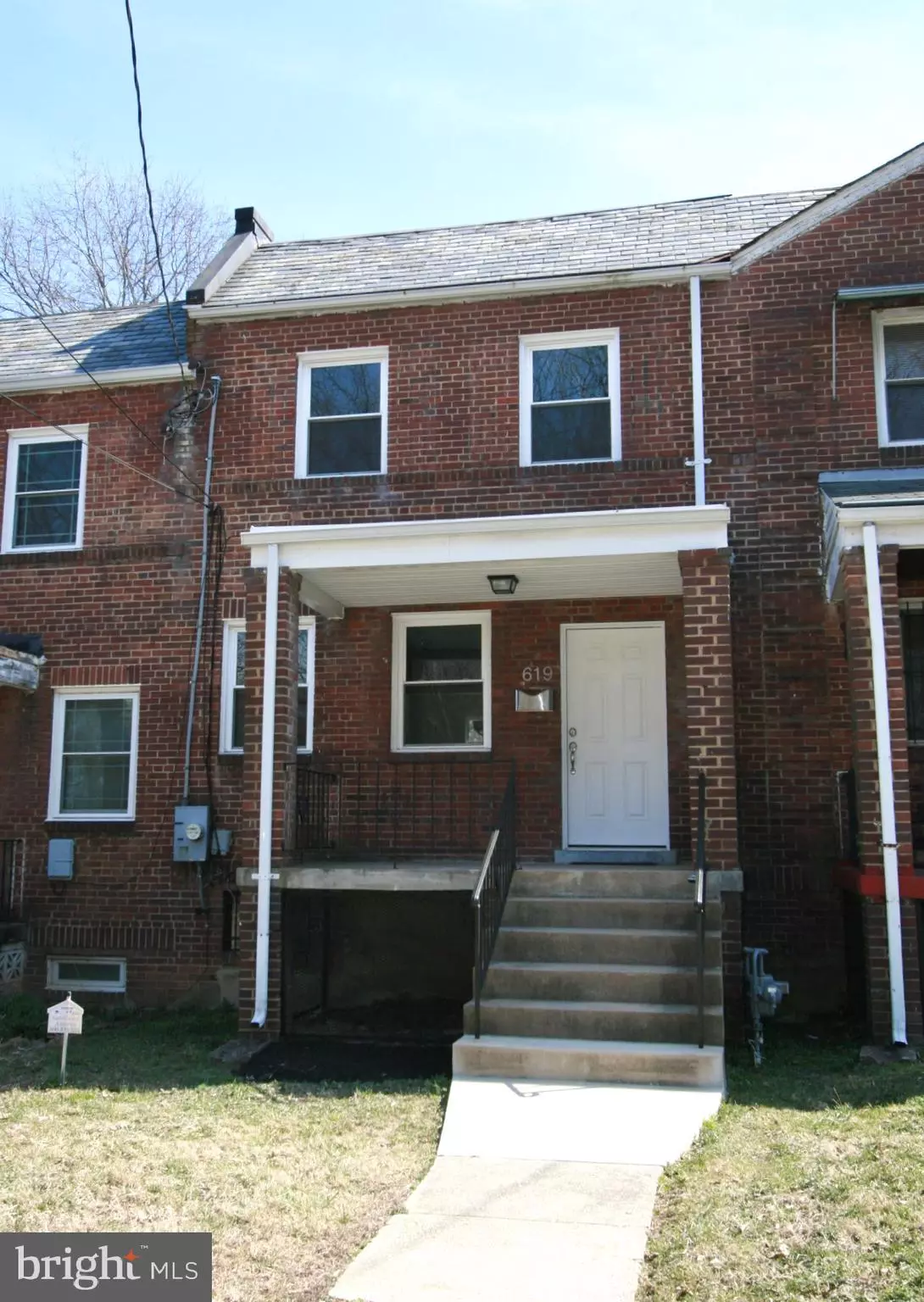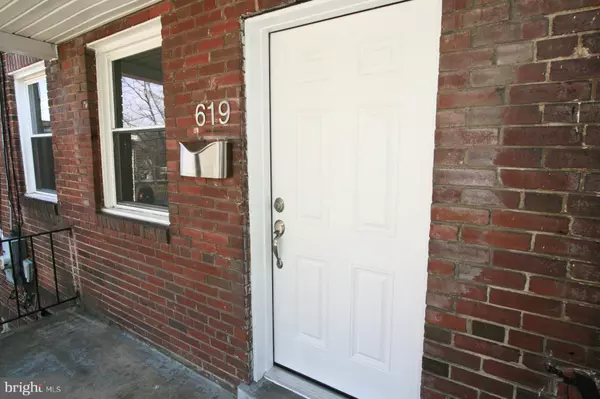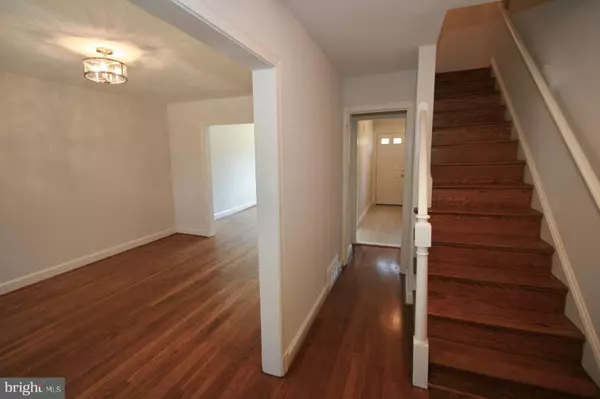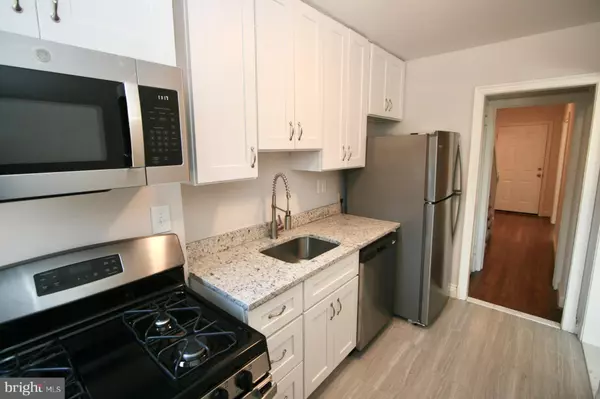$399,999
$389,990
2.6%For more information regarding the value of a property, please contact us for a free consultation.
3 Beds
2 Baths
1,393 SqFt
SOLD DATE : 04/15/2021
Key Details
Sold Price $399,999
Property Type Townhouse
Sub Type Interior Row/Townhouse
Listing Status Sold
Purchase Type For Sale
Square Footage 1,393 sqft
Price per Sqft $287
Subdivision Deanwood
MLS Listing ID DCDC511836
Sold Date 04/15/21
Style Colonial
Bedrooms 3
Full Baths 1
Half Baths 1
HOA Y/N N
Abv Grd Liv Area 1,116
Originating Board BRIGHT
Year Built 1941
Annual Tax Amount $1,322
Tax Year 2020
Lot Size 2,250 Sqft
Acres 0.05
Property Description
Alas....An affordable spacious 3BR/1.5BA home in Deanwood. This clean restoration maintains its original architecture & traditional trim with the modernization of today's standards. As you walk in, your first impression will be the authentic pecan hardwood floors. Gaze to your left, the main level features an open LR/DR with an updated kitchen in the rear which is highlighted by new SS appliances, cabinetry, granite countertops, & custom tile. There are three generous sized BRs on the 2nd floor w/ individually controlled ceiling fans. The exterior features a new deck, roof & windows which harnesses the natural light from front-to-back of the home. The almond coated finished basement features a cozy, updated powder room, new carpet & hot water heater. Google this convenient location, you're close to Downtown DC/Benning Rd Metro/295/Shoppes, and more. Please call office to schedule appointments - all CDC Covid-19 Guidelines should be practiced during previews. OH Sun, March 14th from 2-4pm.
Location
State DC
County Washington
Zoning RESIDENTIAL
Direction Southwest
Rooms
Basement Connecting Stairway, Daylight, Partial, Fully Finished, Outside Entrance, Rear Entrance
Interior
Interior Features Carpet, Tub Shower, Wood Floors, Combination Dining/Living, Dining Area, Floor Plan - Traditional, Soaking Tub, Other
Hot Water Natural Gas
Cooling Central A/C
Flooring Carpet, Ceramic Tile, Hardwood
Equipment Built-In Microwave, Dishwasher, Disposal, Oven - Self Cleaning, Oven/Range - Gas, Stove, Stainless Steel Appliances
Furnishings Yes
Fireplace N
Window Features Energy Efficient,Double Pane,Screens
Appliance Built-In Microwave, Dishwasher, Disposal, Oven - Self Cleaning, Oven/Range - Gas, Stove, Stainless Steel Appliances
Heat Source Natural Gas
Laundry Basement
Exterior
Exterior Feature Deck(s), Porch(es)
Utilities Available Cable TV, Electric Available, Natural Gas Available, Phone Available
Water Access N
View Marina
Roof Type Asphalt
Accessibility None
Porch Deck(s), Porch(es)
Road Frontage City/County, Public
Garage N
Building
Lot Description Backs - Open Common Area, Front Yard, Interior, Landscaping, Rear Yard
Story 3
Foundation Other
Sewer Public Sewer
Water Public
Architectural Style Colonial
Level or Stories 3
Additional Building Above Grade, Below Grade
Structure Type Dry Wall
New Construction N
Schools
School District District Of Columbia Public Schools
Others
Pets Allowed Y
Senior Community No
Tax ID 5092//0057
Ownership Fee Simple
SqFt Source Assessor
Security Features Main Entrance Lock
Acceptable Financing Conventional, FHA, VA, Negotiable
Horse Property N
Listing Terms Conventional, FHA, VA, Negotiable
Financing Conventional,FHA,VA,Negotiable
Special Listing Condition Standard
Pets Allowed No Pet Restrictions
Read Less Info
Want to know what your home might be worth? Contact us for a FREE valuation!

Our team is ready to help you sell your home for the highest possible price ASAP

Bought with Bryan William Jacobs • Redfin Corp
"My job is to find and attract mastery-based agents to the office, protect the culture, and make sure everyone is happy! "






