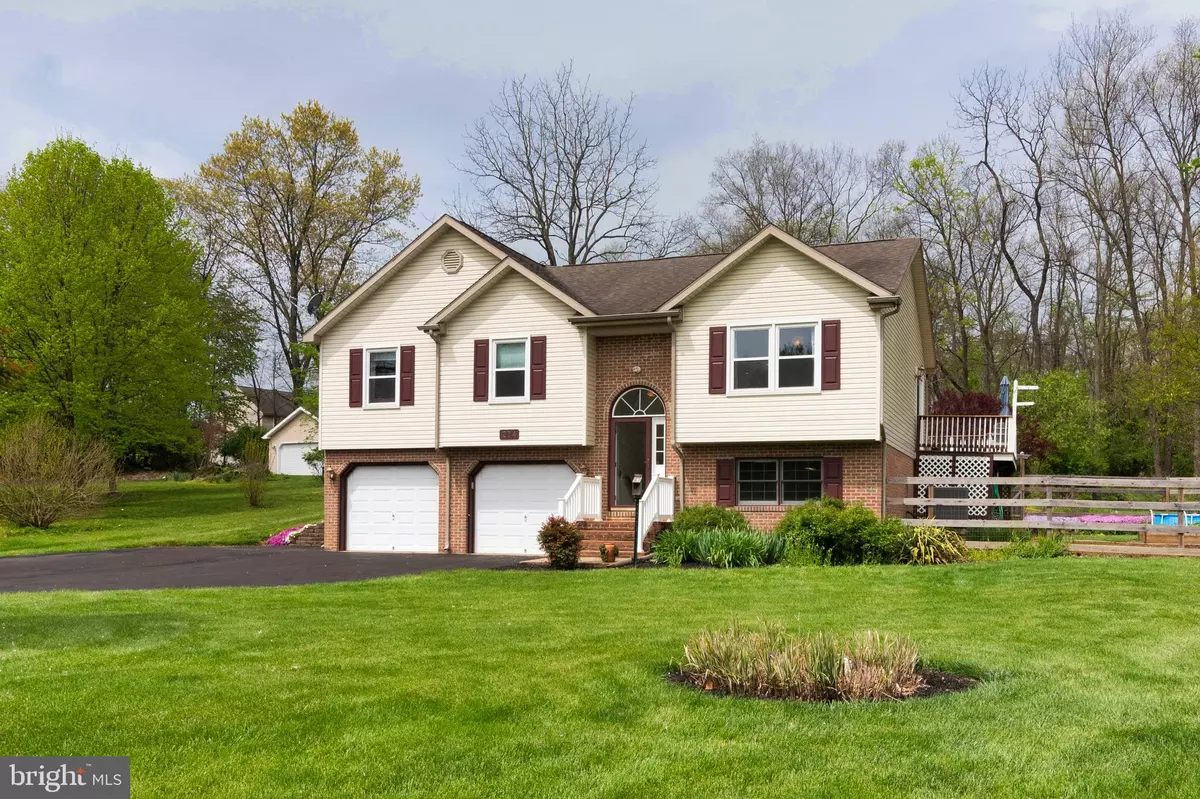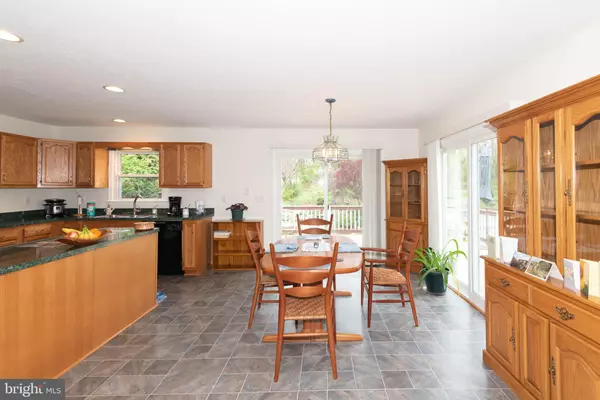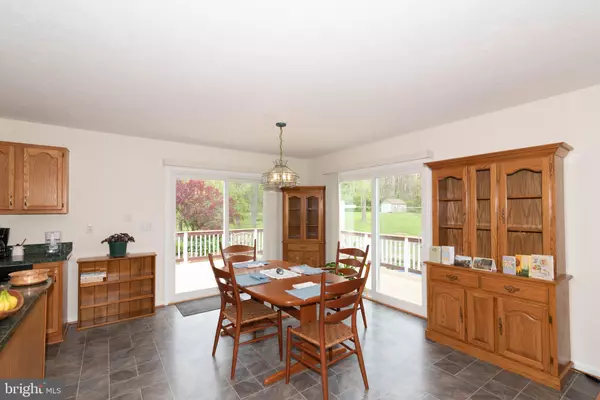$225,000
$234,900
4.2%For more information regarding the value of a property, please contact us for a free consultation.
3 Beds
2 Baths
1,383 SqFt
SOLD DATE : 06/05/2020
Key Details
Sold Price $225,000
Property Type Single Family Home
Sub Type Detached
Listing Status Sold
Purchase Type For Sale
Square Footage 1,383 sqft
Price per Sqft $162
Subdivision Bentwood Estates
MLS Listing ID WVBE176706
Sold Date 06/05/20
Style Other
Bedrooms 3
Full Baths 2
HOA Fees $25/ann
HOA Y/N Y
Abv Grd Liv Area 1,383
Originating Board BRIGHT
Year Built 2000
Annual Tax Amount $1,440
Tax Year 2019
Lot Size 0.840 Acres
Acres 0.84
Property Description
Immaculate split foyer home located in country community just minutes from I-81 getting you to Winchester in just minutes! This three bedroom two bath home offering a open kitchen, dining/living room combination. Master bedroom equipped with a full bath and large vanity. Home has laminate floors throughout main level, windows and doors on main level & HVAC replaced in 2016 , freshly painted and ready for you to move right in. Lower level is partially finished with possible recreation room space and oversized 22 X 28 garage. Rear deck overlooks scenic waterfall and lavish gardens that include pathways and a pond. Partialy fenced area includes terraced flower garden above ground pool and space for vegetable garden, the front yard is beautifully landscaped with fruit trees and easy to maintain flower beds all this on .84 acres.
Location
State WV
County Berkeley
Zoning 101
Rooms
Other Rooms Living Room, Primary Bedroom, Bedroom 2, Bedroom 3, Kitchen, Basement
Basement Full
Main Level Bedrooms 3
Interior
Interior Features Combination Kitchen/Dining, Kitchen - Island, Primary Bath(s), Floor Plan - Open, Water Treat System
Hot Water Electric
Heating Heat Pump(s)
Cooling Central A/C
Flooring Laminated
Equipment Dishwasher, Oven/Range - Electric, Refrigerator, Water Conditioner - Owned, Dryer, Washer
Fireplace N
Appliance Dishwasher, Oven/Range - Electric, Refrigerator, Water Conditioner - Owned, Dryer, Washer
Heat Source Electric
Laundry Lower Floor
Exterior
Parking Features Garage - Front Entry, Basement Garage, Oversized
Garage Spaces 2.0
Fence Partially
Pool Above Ground
Water Access N
Accessibility None
Attached Garage 2
Total Parking Spaces 2
Garage Y
Building
Lot Description Pond, Partly Wooded, Landscaping, Private
Story 2
Sewer Public Sewer
Water Public
Architectural Style Other
Level or Stories 2
Additional Building Above Grade, Below Grade
New Construction N
Schools
School District Berkeley County Schools
Others
Senior Community No
Tax ID 075005300410000
Ownership Fee Simple
SqFt Source Estimated
Acceptable Financing FHA, Conventional, USDA, VA
Listing Terms FHA, Conventional, USDA, VA
Financing FHA,Conventional,USDA,VA
Special Listing Condition Standard
Read Less Info
Want to know what your home might be worth? Contact us for a FREE valuation!

Our team is ready to help you sell your home for the highest possible price ASAP

Bought with Mariette A Chase • ERA Oakcrest Realty, Inc.
"My job is to find and attract mastery-based agents to the office, protect the culture, and make sure everyone is happy! "






