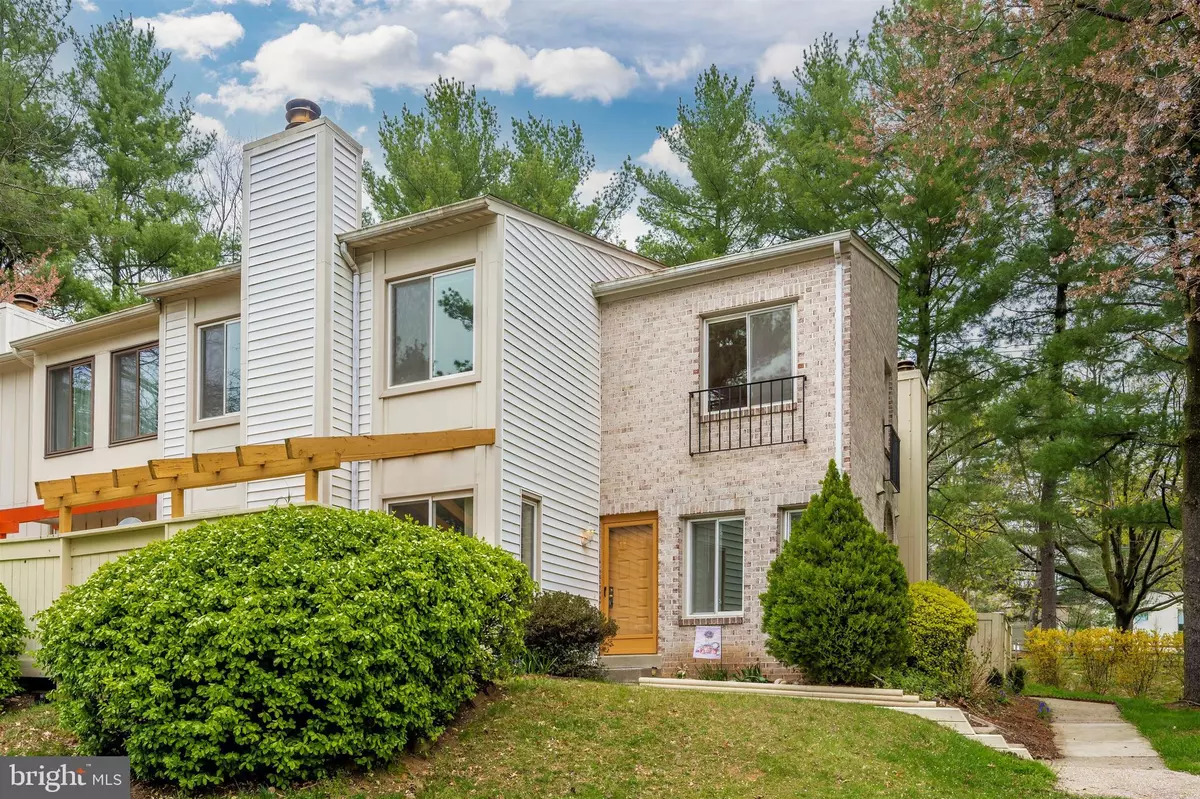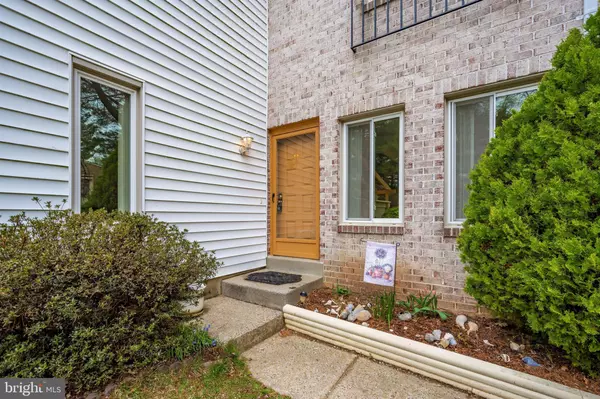$310,000
$275,000
12.7%For more information regarding the value of a property, please contact us for a free consultation.
3 Beds
3 Baths
2,340 SqFt
SOLD DATE : 04/30/2021
Key Details
Sold Price $310,000
Property Type Townhouse
Sub Type End of Row/Townhouse
Listing Status Sold
Purchase Type For Sale
Square Footage 2,340 sqft
Price per Sqft $132
Subdivision Overlea
MLS Listing ID MDMC749662
Sold Date 04/30/21
Style Traditional
Bedrooms 3
Full Baths 2
Half Baths 1
HOA Fees $64/qua
HOA Y/N Y
Abv Grd Liv Area 1,560
Originating Board BRIGHT
Year Built 1983
Annual Tax Amount $3,019
Tax Year 2020
Lot Size 1,280 Sqft
Acres 0.03
Property Description
Welcome home to this lovingly maintained spacious end unit town house in sought after Overlea. With just over 2300 square feet of living space this 3 bedroom, 2.5 bathroom home is ready for new owners. The main level features a large family room with hardwood floors and a wood burning fireplace that is perfect for cold winter nights. Off of the living room is a set of sliding glass doors to a private enclosed patio which is ideal for outdoor entertaining. Rounding out the main level is a kitchen with table space, a separate dining room, storage closet, and a powder room. Upper level features 3 nice bedrooms with brand new berber carpet and two full baths. The owner's suit has cathedral ceilings, 2 large closets, and 2 large windows that provide lots of natural light. Finally the well lit large lower level is broken up into two separate rooms: a large laundry room with tons of storage and a large family room with vinyl flooring waiting for new owners to make it their own. This home is convenient to major roads, shops, and restaurants and more!!
Location
State MD
County Montgomery
Zoning TMD
Rooms
Other Rooms Living Room, Dining Room, Kitchen, Family Room, Laundry
Basement Fully Finished, Daylight, Partial
Interior
Interior Features Carpet, Dining Area, Floor Plan - Open, Kitchen - Table Space, Tub Shower, Walk-in Closet(s), Window Treatments, Wood Floors
Hot Water Electric
Heating Central
Cooling Ceiling Fan(s), Central A/C
Flooring Carpet, Hardwood, Vinyl
Fireplaces Number 1
Fireplaces Type Wood
Equipment Dishwasher, Disposal, Dryer, Oven/Range - Electric, Refrigerator, Washer
Furnishings No
Fireplace Y
Appliance Dishwasher, Disposal, Dryer, Oven/Range - Electric, Refrigerator, Washer
Heat Source Electric
Laundry Basement
Exterior
Exterior Feature Deck(s), Enclosed
Garage Spaces 1.0
Utilities Available Electric Available
Amenities Available Common Grounds, Pool - Outdoor, Jog/Walk Path, Tot Lots/Playground, Tennis Courts
Water Access N
Accessibility Other
Porch Deck(s), Enclosed
Total Parking Spaces 1
Garage N
Building
Story 3
Sewer Public Sewer
Water Public
Architectural Style Traditional
Level or Stories 3
Additional Building Above Grade, Below Grade
Structure Type Dry Wall
New Construction N
Schools
Elementary Schools South Lake
Middle Schools Neelsville
High Schools Watkins Mill
School District Montgomery County Public Schools
Others
HOA Fee Include Common Area Maintenance,Reserve Funds,Snow Removal,Trash,Other
Senior Community No
Tax ID 160901870831
Ownership Fee Simple
SqFt Source Assessor
Horse Property N
Special Listing Condition Standard
Read Less Info
Want to know what your home might be worth? Contact us for a FREE valuation!

Our team is ready to help you sell your home for the highest possible price ASAP

Bought with Maria Elena Mantzouranis • RE/MAX Realty Centre, Inc.
"My job is to find and attract mastery-based agents to the office, protect the culture, and make sure everyone is happy! "






