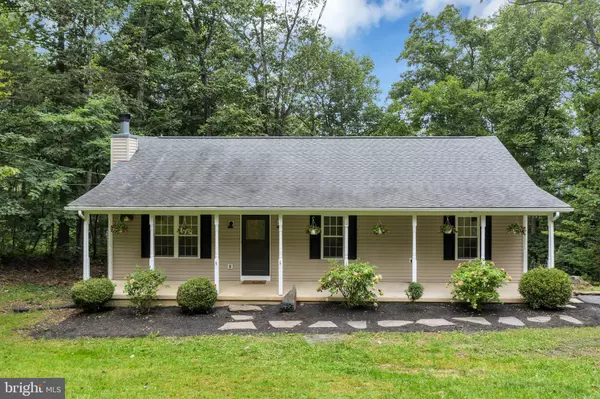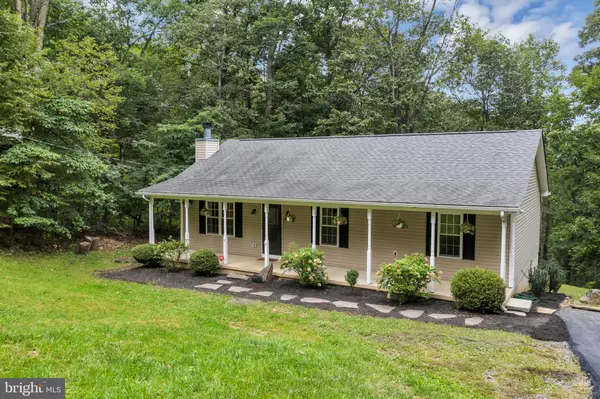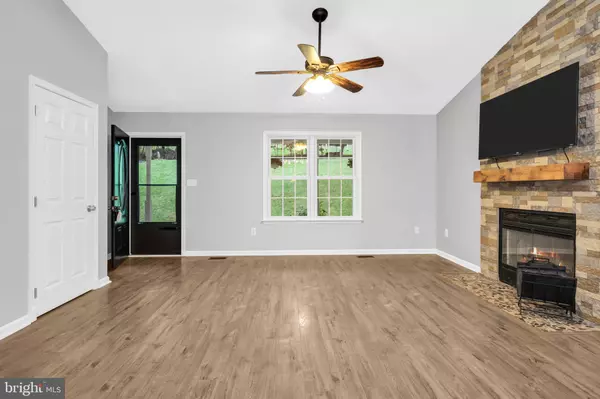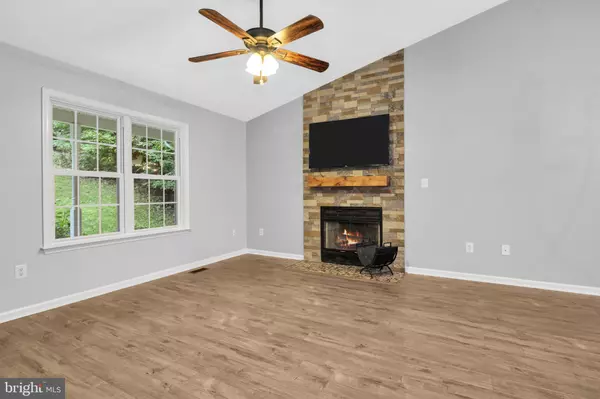$285,000
$274,900
3.7%For more information regarding the value of a property, please contact us for a free consultation.
3 Beds
2 Baths
1,862 SqFt
SOLD DATE : 10/28/2020
Key Details
Sold Price $285,000
Property Type Single Family Home
Sub Type Detached
Listing Status Sold
Purchase Type For Sale
Square Footage 1,862 sqft
Price per Sqft $153
Subdivision Shen Farms Mt View
MLS Listing ID VAWR141442
Sold Date 10/28/20
Style Ranch/Rambler
Bedrooms 3
Full Baths 2
HOA Fees $22/mo
HOA Y/N Y
Abv Grd Liv Area 1,288
Originating Board BRIGHT
Year Built 2006
Annual Tax Amount $1,373
Tax Year 2020
Lot Size 0.920 Acres
Acres 0.92
Property Description
Easy Access to I-66 For Commuters,Totally remodeled charming 3 bedroom 2 bath rambler in Shenandoah Farms with a huge front porch! Featuring newly remodeled kitchen with new appliances, butcher block countertops, and tile backsplash. Updated baths featuring tile flooring, and new carpet in bedrooms and paint throughout. Wood burning stone fireplace in great room and Rec Room in lower level. New deck overlooking the private backyard and mountain views. Lot has invisible fencing. Enjoy Shenandoah Farms Riverview Boat Landing, with Access to the Shenandoah River, Farms River Road Rec Lot, Lake of the Clouds, Spring Lake, Shenandoah River Recreational Lot, Treasure Island, & Community Center. Property Is Located in a Sanitary District.
Location
State VA
County Warren
Zoning R
Rooms
Other Rooms Laundry, Recreation Room
Basement Full
Main Level Bedrooms 3
Interior
Interior Features Carpet, Combination Kitchen/Dining, Floor Plan - Open, Upgraded Countertops
Hot Water Electric
Heating Heat Pump(s), Central
Cooling Heat Pump(s), Central A/C
Flooring Carpet, Ceramic Tile, Laminated
Fireplaces Number 1
Fireplaces Type Fireplace - Glass Doors
Equipment Built-In Microwave, Refrigerator, Stainless Steel Appliances, Washer, Dryer, Dishwasher, Oven/Range - Electric
Furnishings No
Fireplace Y
Appliance Built-In Microwave, Refrigerator, Stainless Steel Appliances, Washer, Dryer, Dishwasher, Oven/Range - Electric
Heat Source Electric
Laundry Basement
Exterior
Exterior Feature Deck(s), Porch(es)
Fence Invisible
Water Access N
View Mountain, Trees/Woods
Accessibility None
Porch Deck(s), Porch(es)
Garage N
Building
Story 1
Sewer On Site Septic
Water Well
Architectural Style Ranch/Rambler
Level or Stories 1
Additional Building Above Grade, Below Grade
New Construction N
Schools
Elementary Schools Hilda J. Barbour
High Schools Warren County
School District Warren County Public Schools
Others
Senior Community No
Tax ID 23C 2 2 42
Ownership Fee Simple
SqFt Source Assessor
Special Listing Condition Standard
Read Less Info
Want to know what your home might be worth? Contact us for a FREE valuation!

Our team is ready to help you sell your home for the highest possible price ASAP

Bought with Sarah Anne Hall • Ulta Realty, LLC
"My job is to find and attract mastery-based agents to the office, protect the culture, and make sure everyone is happy! "






