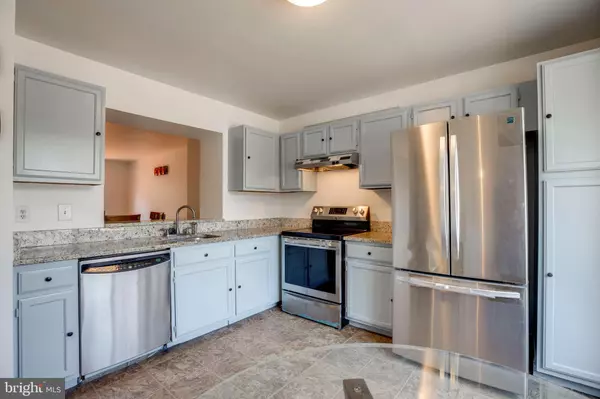$388,000
$369,900
4.9%For more information regarding the value of a property, please contact us for a free consultation.
4 Beds
4 Baths
1,614 SqFt
SOLD DATE : 04/17/2021
Key Details
Sold Price $388,000
Property Type Townhouse
Sub Type Interior Row/Townhouse
Listing Status Sold
Purchase Type For Sale
Square Footage 1,614 sqft
Price per Sqft $240
Subdivision Quail Hollow
MLS Listing ID VAPW516472
Sold Date 04/17/21
Style Colonial
Bedrooms 4
Full Baths 3
Half Baths 1
HOA Fees $72/mo
HOA Y/N Y
Abv Grd Liv Area 1,294
Originating Board BRIGHT
Year Built 1988
Annual Tax Amount $3,489
Tax Year 2021
Lot Size 1,498 Sqft
Acres 0.03
Property Description
You'll fall in love with this picture perfect 3-level fully renovated townhouse from the moment you see it! This home features a flexible open floor plan, great for accommodating any lifestyle. Almost 2,500 square ft. of space includes 4 bedrooms, 3 full and 1 half baths- perfect for families of any size! Move-in ready, freshly painted throughout with several updates including new roof, new HVAC, and new flooring on main/upper levels. Step up from the grand entryway, with a powder room/half bath on the left, and a separate coat/shoe closet that comes in handy. Seamlessly flow into the updated gourmet kitchen, with its own little breakfast nook space, complete with updated granite countertops, great functional appliances, ample cabinetry, and a window that overlooks the front yard. Continue into the living room, blended-in with a formal dining room and shared kitchen island, with beautiful hardwood flooring throughout, and a center gas fireplace. Access to the private and newly painted deck overlooking a backyard with trees promises for endless fun entertaining outdoors during the nicer weather! Updated Vinyl stairs leads to upper level; on the left, an en-suite master bedroom with its own attached full bathroom; on the right, 2 additional bedrooms share another full bath upstairs. Stepping down from main floor leads you into the fully finished lower level, that can easily function as separate in-law suite with spacious bedroom, and full bath with vanity. A large rec. room could potentially function as a 5th bedroom, or your own little cinema area. Ample acreage for green landscaping/gardening in the front and back yards, with 2 assigned parking spots directly infront of the house. You'll love living in Quail Hollow, a quiet and family-friendly neighborhood with a location convenient to everything, including quick shopping, dining, Rt. 28 and I-66. This great opportunity is sure not to last... don't miss out!
Location
State VA
County Prince William
Zoning R6
Rooms
Other Rooms Living Room, Primary Bedroom, Bedroom 2, Kitchen, Bedroom 1, Recreation Room, Bathroom 1, Primary Bathroom
Basement Partially Finished
Interior
Interior Features Breakfast Area, Combination Kitchen/Dining, Family Room Off Kitchen, Kitchen - Eat-In, Kitchen - Table Space, Primary Bath(s), Upgraded Countertops, Wood Floors
Hot Water Electric
Heating Heat Pump(s)
Cooling Central A/C
Fireplaces Number 1
Equipment Dishwasher, Disposal, Refrigerator, Oven/Range - Electric
Fireplace Y
Appliance Dishwasher, Disposal, Refrigerator, Oven/Range - Electric
Heat Source Natural Gas
Exterior
Parking On Site 2
Amenities Available Tot Lots/Playground
Water Access N
Accessibility None
Garage N
Building
Story 3
Sewer Public Sewer
Water Public
Architectural Style Colonial
Level or Stories 3
Additional Building Above Grade, Below Grade
New Construction N
Schools
Elementary Schools Yorkshire
Middle Schools Parkside
High Schools Osbourn Park
School District Prince William County Public Schools
Others
HOA Fee Include Common Area Maintenance,Snow Removal
Senior Community No
Tax ID 7897-03-0872
Ownership Fee Simple
SqFt Source Assessor
Special Listing Condition Standard
Read Less Info
Want to know what your home might be worth? Contact us for a FREE valuation!

Our team is ready to help you sell your home for the highest possible price ASAP

Bought with Leonor M LaCosta • Keller Williams Capital Properties
"My job is to find and attract mastery-based agents to the office, protect the culture, and make sure everyone is happy! "






