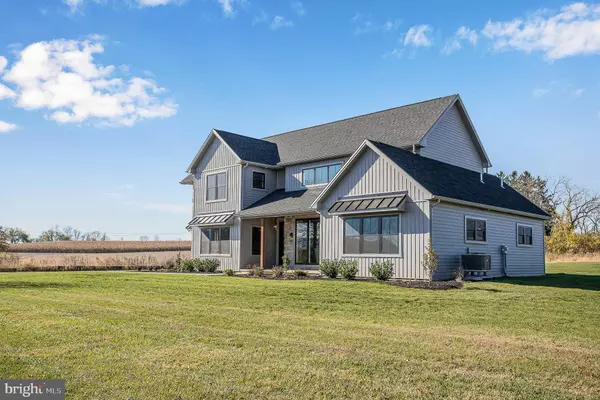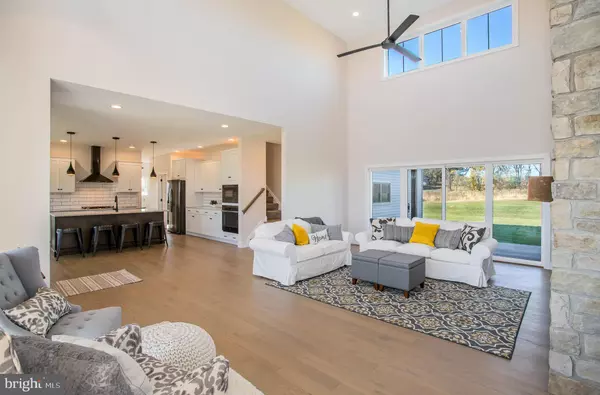$600,000
$600,000
For more information regarding the value of a property, please contact us for a free consultation.
4 Beds
4 Baths
3,355 SqFt
SOLD DATE : 02/12/2021
Key Details
Sold Price $600,000
Property Type Single Family Home
Sub Type Detached
Listing Status Sold
Purchase Type For Sale
Square Footage 3,355 sqft
Price per Sqft $178
Subdivision Lindenwood
MLS Listing ID PACB129436
Sold Date 02/12/21
Style Traditional
Bedrooms 4
Full Baths 3
Half Baths 1
HOA Y/N N
Abv Grd Liv Area 3,355
Originating Board BRIGHT
Year Built 2020
Annual Tax Amount $1,369
Tax Year 2021
Lot Size 2.420 Acres
Acres 2.42
Property Description
Exceptional, two-story custom home (designed and constructed by WSL Inc) within Lindenwood Estates. Boasting with over 3300 square feet and packed with upgrades, this home offers the perfect combination of modern/rural living. The open-floor plan is revealed immediately upon entry with a large-scale, combined kitchen, dining and living area. Two-story family room features a floor-to-ceiling gas fireplace with custom mantel, multi-panel windows offering fantastic natural light, and a sliding glass door providing access to the covered rear porch. The adjoining, illustrious kitchen hosts granite tops, ceramic tile backsplash, black stainless appliances and a gorgeous, farmhouse sink within the expansive center island. Just off the kitchen is the galley butler's pantry, pocket office, and laundry/mudroom with interior access to the attached, three-car garage. The first floor owner's suite features a large walk-in closet and luxurious en-suite bath including dual vanity with granite tops, ceramic, walk-in shower and gorgeous soaking tub. Three generously sized bedrooms, two-full baths and a future bonus room fill the second floor. Exterior of home features a level, 2.4 acre lot surrounded by peaceful country views. Directly across the street lies 40 acres of undeveloped, protected township land providing for security in your view, as well as a walking trail around the perimeter. Call today for your private showing! *BONUS FEATURES* included by the builder as a 'standard' which are typically charged as upgrades: -*- Watchdog waterproofing in basement walls: a waterproofing membrane that keeps out both moisture and liquid water; most builders just do damp proofing which is intended to keep out only soil moisture -*- Upgraded insulation package: R-23 blown cellulose wall insulation (most builders use batt insulation) -*- Super seal foam and caulk package: all basement sill plates, band boards, doors, windows and 2nd floor top wall plates in the attic space are foamed and caulked to increase the energy efficiency of the home -*- 6in +/- window sills (most builders picture frame the windows) -*- Recessed dryer vent (allows the homeowner to push the dryer closer to the wall) -*- Mana block plumbing system: maintains consistent pressure and temperature if two different faucets are turned on at the same time and you can easily turn off the cold or hot water for a specific fixture -*- 15-SEAR high efficiency heat pump w/ A/C (most builders use a 13-SEAR) -*- 2-year warranty -*- Attention to detail: WSL Incorporated takes great pride in the construction of their homes and this can be seen with their attention to detail
Location
State PA
County Cumberland
Area Dickinson Twp (14408)
Zoning AGRICULTURAL
Rooms
Other Rooms Living Room, Primary Bedroom, Bedroom 2, Bedroom 3, Kitchen, Bedroom 1, Laundry, Office, Bonus Room, Primary Bathroom
Basement Full, Unfinished, Interior Access, Poured Concrete
Main Level Bedrooms 1
Interior
Interior Features Butlers Pantry, Carpet, Ceiling Fan(s), Combination Kitchen/Dining, Entry Level Bedroom, Recessed Lighting
Hot Water Electric
Heating Heat Pump(s), Forced Air
Cooling Central A/C, Heat Pump(s)
Flooring Hardwood, Ceramic Tile, Carpet
Fireplaces Number 1
Fireplaces Type Gas/Propane, Mantel(s), Stone
Equipment Built-In Range, Range Hood, Oven - Single, Built-In Microwave, Dishwasher, Stainless Steel Appliances, Water Heater
Furnishings No
Fireplace Y
Window Features Low-E,Screens
Appliance Built-In Range, Range Hood, Oven - Single, Built-In Microwave, Dishwasher, Stainless Steel Appliances, Water Heater
Heat Source Electric
Laundry Main Floor
Exterior
Exterior Feature Porch(es)
Parking Features Garage - Side Entry, Garage Door Opener, Inside Access, Oversized
Garage Spaces 3.0
Water Access N
Roof Type Metal,Architectural Shingle
Accessibility None
Porch Porch(es)
Attached Garage 3
Total Parking Spaces 3
Garage Y
Building
Story 2
Foundation Passive Radon Mitigation, Concrete Perimeter
Sewer On Site Septic
Water Well
Architectural Style Traditional
Level or Stories 2
Additional Building Above Grade, Below Grade
Structure Type 9'+ Ceilings,Cathedral Ceilings
New Construction N
Schools
Elementary Schools North Dickinson
Middle Schools Wilson
High Schools Carlisle Area
School District Carlisle Area
Others
Senior Community No
Tax ID 08-11-0292-131
Ownership Fee Simple
SqFt Source Assessor
Acceptable Financing VA, FHA, Conventional, Cash
Horse Property N
Listing Terms VA, FHA, Conventional, Cash
Financing VA,FHA,Conventional,Cash
Special Listing Condition Standard
Read Less Info
Want to know what your home might be worth? Contact us for a FREE valuation!

Our team is ready to help you sell your home for the highest possible price ASAP

Bought with STEVEN VOORHEES • RE/MAX 1st Advantage
"My job is to find and attract mastery-based agents to the office, protect the culture, and make sure everyone is happy! "






