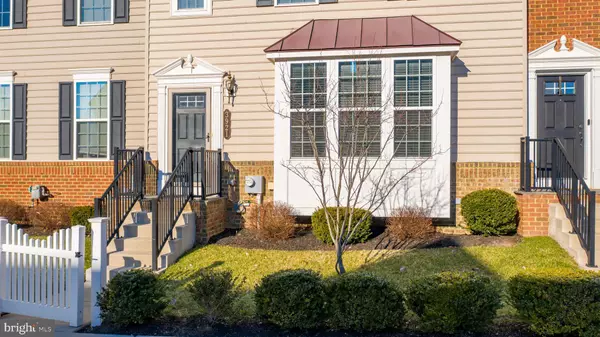$438,000
$419,707
4.4%For more information regarding the value of a property, please contact us for a free consultation.
3 Beds
3 Baths
1,748 SqFt
SOLD DATE : 03/05/2021
Key Details
Sold Price $438,000
Property Type Townhouse
Sub Type Interior Row/Townhouse
Listing Status Sold
Purchase Type For Sale
Square Footage 1,748 sqft
Price per Sqft $250
Subdivision Carriage Hill
MLS Listing ID PABU518790
Sold Date 03/05/21
Style Carriage House,Colonial
Bedrooms 3
Full Baths 2
Half Baths 1
HOA Fees $118/mo
HOA Y/N Y
Abv Grd Liv Area 1,748
Originating Board BRIGHT
Year Built 2013
Annual Tax Amount $6,108
Tax Year 2020
Lot Size 2,400 Sqft
Acres 0.06
Lot Dimensions 24.00 x 100.00
Property Description
Showings start Friday! Welcome to 3921 Cephas Child Road! An incredible value in the highly desirable Carriage Hill community! This home has it all! As you enter the front door, you can appreciate all the natural light coming from the abundant windows throughout the home. The gorgeous hardwood floors throughout the entire first floor offer easy care and open living space. The beautiful kitchen showcases an island with extra storage, upgraded wood cabinets with pull out interior drawers for easier storage, stainless steel appliances (Newer range and dishwasher), tile backsplash and gleaming granite countertops. The second floor showcases the expansive owners suite featuring a closet organizing system in the walk-in closet, luxury bath with separate soaking tub and shower and double bowl vanity. Two additional bedrooms, 2nd floor laundry and Hall bath complete the bedroom level. The fully finished basement with a plumbing rough for future bath can accommodate visiting guests, expanded family or virtual learning students while giving them and you, private, personal space. The basement has two areas so you can separate how you use the space: Game Room /Toy room/Office/Bar, etc... The one-car garage and driveway make coming home a pleasure without worrying about where to park. This community features ample street parking close to your home. In addition to this home giving, you all the luxury details home buyers are looking for, the location keeps you convenient to shopping, restaurants and commuting. It is also in the highly rated Central Bucks School District! You are walking distance to Joseph E. Hanusey III Community Park too!
Location
State PA
County Bucks
Area Plumstead Twp (10134)
Zoning R1A
Rooms
Basement Full
Interior
Interior Features Breakfast Area, Carpet, Ceiling Fan(s), Floor Plan - Open, Kitchen - Eat-In, Kitchen - Island, Pantry, Recessed Lighting, Soaking Tub, Stall Shower, Upgraded Countertops, Walk-in Closet(s), Window Treatments, Wood Floors
Hot Water Electric
Heating Forced Air
Cooling Central A/C
Equipment Built-In Microwave, Dishwasher, Disposal, Dryer, Icemaker, Oven - Self Cleaning, Oven/Range - Gas, Stainless Steel Appliances, Washer, Refrigerator
Fireplace N
Appliance Built-In Microwave, Dishwasher, Disposal, Dryer, Icemaker, Oven - Self Cleaning, Oven/Range - Gas, Stainless Steel Appliances, Washer, Refrigerator
Heat Source Propane - Leased
Laundry Upper Floor
Exterior
Exterior Feature Deck(s)
Parking Features Additional Storage Area, Garage - Rear Entry, Garage Door Opener
Garage Spaces 3.0
Water Access N
Accessibility None
Porch Deck(s)
Total Parking Spaces 3
Garage Y
Building
Story 2
Sewer Public Sewer
Water Public
Architectural Style Carriage House, Colonial
Level or Stories 2
Additional Building Above Grade, Below Grade
New Construction N
Schools
School District Central Bucks
Others
Pets Allowed Y
Senior Community No
Tax ID 34-008-212
Ownership Fee Simple
SqFt Source Assessor
Acceptable Financing Cash, Conventional, FHA, VA
Horse Property N
Listing Terms Cash, Conventional, FHA, VA
Financing Cash,Conventional,FHA,VA
Special Listing Condition Standard
Pets Allowed No Pet Restrictions
Read Less Info
Want to know what your home might be worth? Contact us for a FREE valuation!

Our team is ready to help you sell your home for the highest possible price ASAP

Bought with Victoria M Guest • RE/MAX Properties - Newtown
"My job is to find and attract mastery-based agents to the office, protect the culture, and make sure everyone is happy! "






