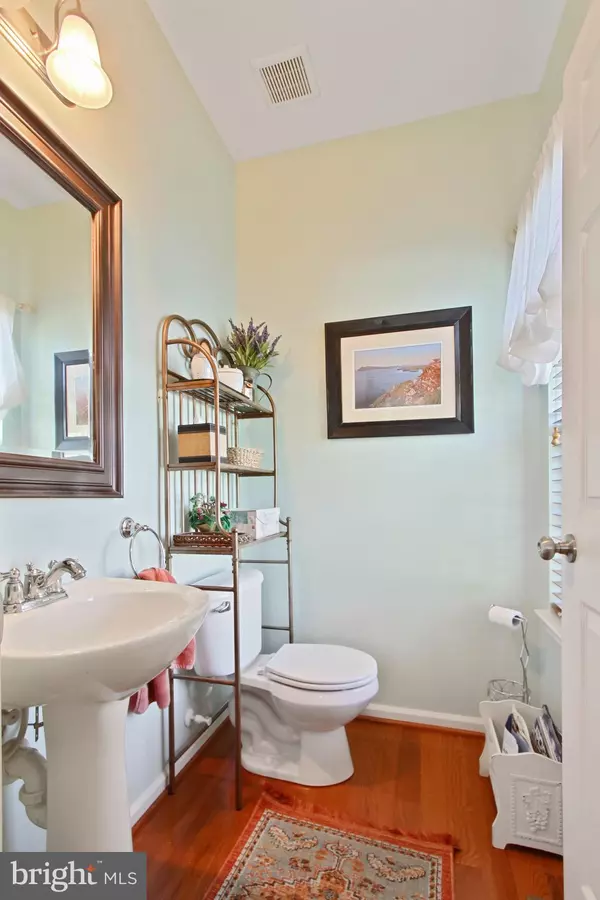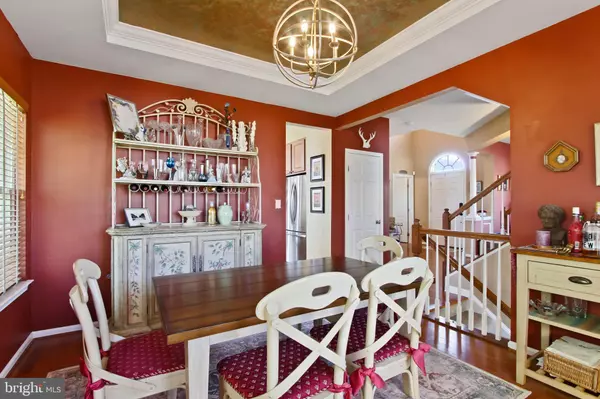$407,500
$400,000
1.9%For more information regarding the value of a property, please contact us for a free consultation.
4 Beds
4 Baths
3,988 SqFt
SOLD DATE : 07/09/2021
Key Details
Sold Price $407,500
Property Type Single Family Home
Sub Type Detached
Listing Status Sold
Purchase Type For Sale
Square Footage 3,988 sqft
Price per Sqft $102
Subdivision Sherwood Forest Ii
MLS Listing ID PAYK158300
Sold Date 07/09/21
Style Colonial
Bedrooms 4
Full Baths 2
Half Baths 2
HOA Fees $13/ann
HOA Y/N Y
Abv Grd Liv Area 2,888
Originating Board BRIGHT
Year Built 2008
Annual Tax Amount $8,136
Tax Year 2020
Lot Size 0.438 Acres
Acres 0.44
Property Description
This beautiful brick Colonial home situated on a corner lot is a sure to turn heads. With more upgrades than one could imagine, this 2008 built Ryan home could not be recreated today at this value. Options and upgrades chosen throughout make this home stand out amongst the competition. At nearly 4,000 total finished square feet this property allows the space and grandeur needed for a family of any size. A sprawling open first floor features a centrally located kitchen with all the modern upgrades and amenities one could want while opening beautifully into a massive living room with oversized wall to wall windows offering tons of natural light. Looking to entertain? A large formal dining room with custom painted tray ceilings offers plenty of space while flowing seamlessly into the kitchen. Additionally, the "morning room" off the back side of the kitchen provides even more space for entertaining and the always needed "overflow" seating for large gatherings. Traveling upstairs one will find three generously sized bedrooms convenient to a full hallway bath. The primary or fourth bedroom offers tremendous space along with an additional sitting area perfect for the much needed time to unwind. In addition a full bathroom provides an abundance of space equipped with a soaking tub and highlighted by the double windows for tons of natural light. Making your way down stairs to the finished lower level one will find a blank slate of possibilities. A fully finished walkout basement with an abundance of natural light, powder room and additional craft area provide comforting space to make any individual or family feel at home. Looking for more? The custom designed media room is simply just the icing on top. With endless possibilities this basement provides the perfect space for any family to create new memories. Sitting on just shy of a half acre lot the exterior offers a lower level patio, large rear deck, additional parking, and a brand new roof in 2020. Schedule a showing and see first hand all the amenities this home has to offer.
Location
State PA
County York
Area New Salem Boro (15279)
Zoning RESIDENTIAL
Rooms
Other Rooms Living Room, Dining Room, Primary Bedroom, Bedroom 3, Bedroom 4, Kitchen, Family Room, Media Room, Bathroom 2
Basement Full, Partially Finished, Walkout Level, Sump Pump, Outside Entrance, Heated
Interior
Interior Features Breakfast Area, Carpet, Ceiling Fan(s), Combination Kitchen/Dining, Combination Kitchen/Living, Dining Area, Family Room Off Kitchen, Floor Plan - Traditional, Pantry, Recessed Lighting, Soaking Tub, Walk-in Closet(s), Wood Floors
Hot Water Natural Gas
Heating Forced Air
Cooling Central A/C
Fireplaces Number 1
Fireplaces Type Gas/Propane
Equipment Built-In Microwave, Dishwasher, Built-In Range, Refrigerator
Fireplace Y
Appliance Built-In Microwave, Dishwasher, Built-In Range, Refrigerator
Heat Source Natural Gas
Exterior
Exterior Feature Patio(s), Deck(s)
Parking Features Garage - Side Entry, Garage Door Opener, Inside Access
Garage Spaces 4.0
Water Access N
Roof Type Architectural Shingle
Accessibility None
Porch Patio(s), Deck(s)
Attached Garage 2
Total Parking Spaces 4
Garage Y
Building
Story 2
Sewer Public Sewer
Water Public
Architectural Style Colonial
Level or Stories 2
Additional Building Above Grade, Below Grade
New Construction N
Schools
High Schools Spring Grove Area
School District Spring Grove Area
Others
HOA Fee Include Common Area Maintenance
Senior Community No
Tax ID 79-000-03-0256-00-00000
Ownership Fee Simple
SqFt Source Assessor
Acceptable Financing Cash, Conventional, FHA, VA
Listing Terms Cash, Conventional, FHA, VA
Financing Cash,Conventional,FHA,VA
Special Listing Condition Standard
Read Less Info
Want to know what your home might be worth? Contact us for a FREE valuation!

Our team is ready to help you sell your home for the highest possible price ASAP

Bought with Amy Sullivan • Berkshire Hathaway HomeServices Homesale Realty
"My job is to find and attract mastery-based agents to the office, protect the culture, and make sure everyone is happy! "






