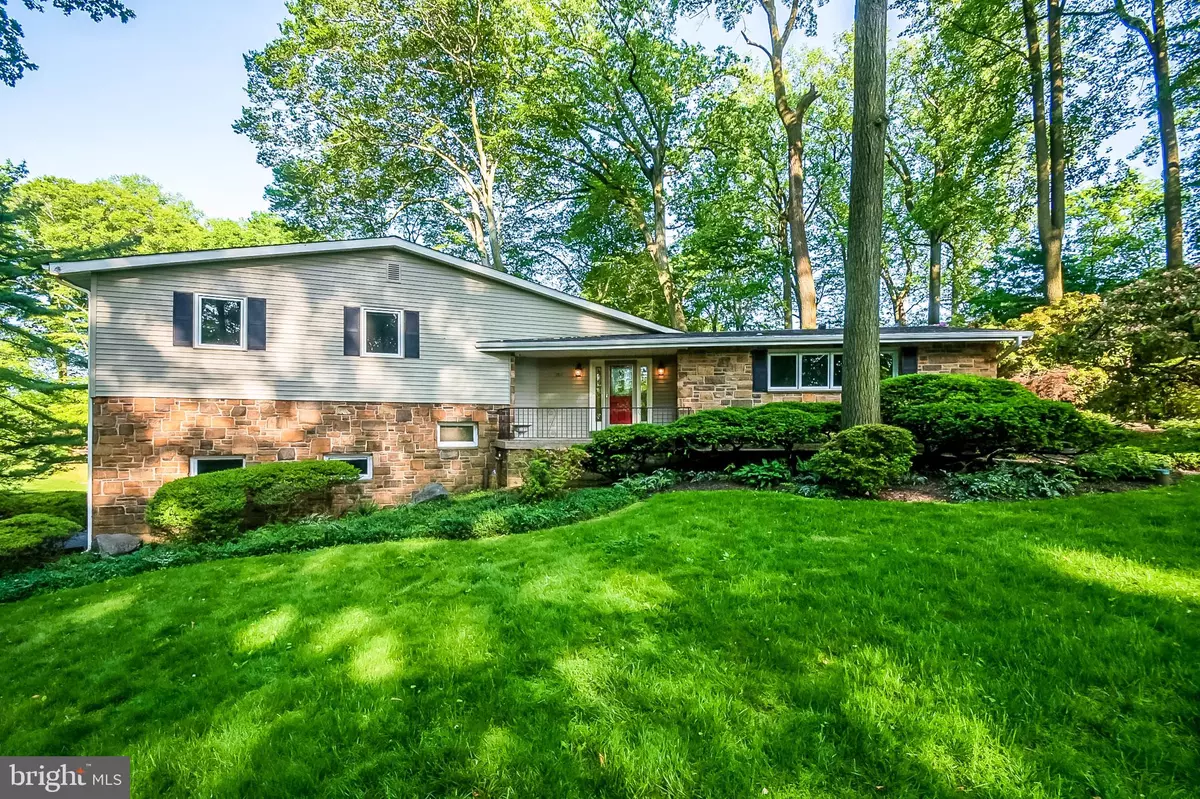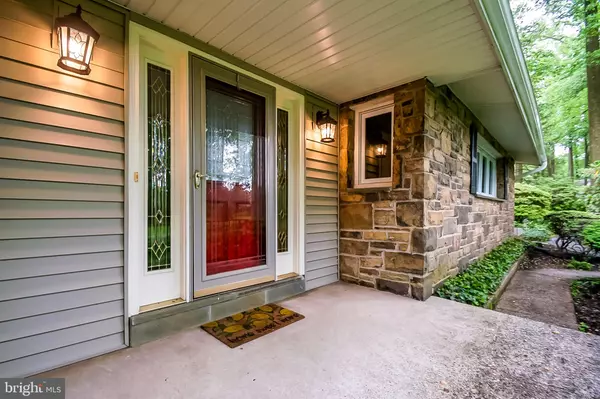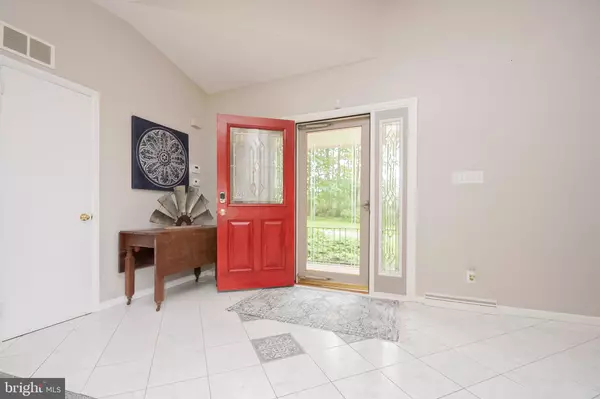$440,000
$440,000
For more information regarding the value of a property, please contact us for a free consultation.
4 Beds
3 Baths
2,850 SqFt
SOLD DATE : 07/15/2020
Key Details
Sold Price $440,000
Property Type Single Family Home
Sub Type Detached
Listing Status Sold
Purchase Type For Sale
Square Footage 2,850 sqft
Price per Sqft $154
Subdivision Oakwood Hills
MLS Listing ID DENC502234
Sold Date 07/15/20
Style Contemporary,Split Level
Bedrooms 4
Full Baths 2
Half Baths 1
HOA Y/N N
Abv Grd Liv Area 2,850
Originating Board BRIGHT
Year Built 1960
Annual Tax Amount $4,007
Tax Year 2019
Lot Size 0.810 Acres
Acres 0.81
Property Description
Nestled in the Hockessin area, this custom built home has 4 bedrooms and 2.5 bathrooms. As you step through the front door, you are greeted by a large living room with vaulted ceilings, new carpet and stone fireplace. The dining room has french doors that overlook the back yard. The eat-in kitchen offers granite countertops, custom cabinets, tile floor, wet bar and butlers pantry and laundry. The lower level family room has another stone fireplace and large picture window, access to the yard and powder room. Upstairs features an owners bedroom with private bathroom. There are 3 additional bedrooms (one is currently being used as a walk in closet) and a hall bath. Other features include deck, patio, firepit area and beautiful gardens throughout. Updates include new septic system (2018), roof, carpets and bathrooms (2020). Situated on a 0.81 acre lot within walking distance to Cooke Elementary.
Location
State DE
County New Castle
Area Elsmere/Newport/Pike Creek (30903)
Zoning NC21
Rooms
Other Rooms Living Room, Dining Room, Primary Bedroom, Bedroom 2, Bedroom 3, Bedroom 4, Kitchen, Family Room
Basement Interior Access, Outside Entrance, Unfinished, Walkout Level
Interior
Interior Features Ceiling Fan(s), Kitchen - Eat-In, Primary Bath(s)
Heating Forced Air
Cooling Central A/C
Fireplaces Number 2
Fireplaces Type Stone
Fireplace Y
Heat Source Oil
Laundry Main Floor
Exterior
Parking Features Garage - Side Entry, Inside Access, Oversized
Garage Spaces 2.0
Water Access N
Accessibility None
Attached Garage 2
Total Parking Spaces 2
Garage Y
Building
Story 4
Sewer On Site Septic
Water Well
Architectural Style Contemporary, Split Level
Level or Stories 4
Additional Building Above Grade, Below Grade
New Construction N
Schools
Elementary Schools Cooke
School District Red Clay Consolidated
Others
Senior Community No
Tax ID 08-019.40-013
Ownership Fee Simple
SqFt Source Assessor
Acceptable Financing Cash, Conventional, FHA, VA
Listing Terms Cash, Conventional, FHA, VA
Financing Cash,Conventional,FHA,VA
Special Listing Condition Standard
Read Less Info
Want to know what your home might be worth? Contact us for a FREE valuation!

Our team is ready to help you sell your home for the highest possible price ASAP

Bought with Andrew White • Long & Foster Real Estate, Inc.
"My job is to find and attract mastery-based agents to the office, protect the culture, and make sure everyone is happy! "






