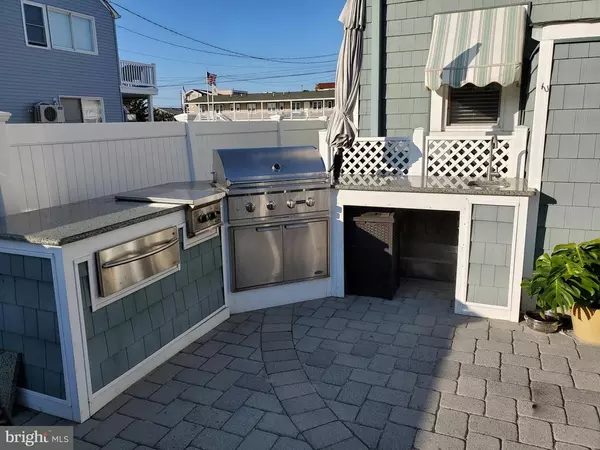$999,900
$1,049,000
4.7%For more information regarding the value of a property, please contact us for a free consultation.
4 Beds
2 Baths
1,440 SqFt
SOLD DATE : 02/25/2021
Key Details
Sold Price $999,900
Property Type Single Family Home
Sub Type Detached
Listing Status Sold
Purchase Type For Sale
Square Footage 1,440 sqft
Price per Sqft $694
Subdivision Ship Bottom
MLS Listing ID NJOC403518
Sold Date 02/25/21
Style Coastal
Bedrooms 4
Full Baths 1
Half Baths 1
HOA Y/N N
Abv Grd Liv Area 1,440
Originating Board BRIGHT
Year Built 1950
Annual Tax Amount $8,074
Tax Year 2020
Lot Size 4,000 Sqft
Acres 0.09
Lot Dimensions 40.00 x 100.00
Property Description
The living is easy in this renovated oceanside two story home, 3rd from the beach! 4 bedrooms/1.5 bath, crisp, clean and coastal. Open concept living with tile floors throughout the 1st floor. The backyard is an entertaining paradise featuring a hot tub, outdoor granite kitchen with grill and warming drawer along with a separate granite bar with outdoor TV and refrigerator! Expansive paver patio creates an oasis for enjoying your family and friends. Several sheds for storing all your summer toys. Out front is a covered porch within a few steps of the beach entrance and a 2nd floor deck with ocean views plus a retractable awning. The second floor features 3 bedrooms, one with a private deck overlooking the back yard plus a sitting area with access to the front deck. Bar area and rear deck also feature retractable awnings providing shade from the summer sun. Great location with easy access on and off the island. Two zone HVAC, low maintenance vinyl siding. Flood insurance $527 in 2020.
Location
State NJ
County Ocean
Area Ship Bottom Boro (21529)
Zoning MFR
Direction North
Rooms
Other Rooms Living Room, Dining Room, Primary Bedroom, Bedroom 2, Bedroom 3, Bedroom 4, Kitchen, 2nd Stry Fam Rm, Laundry, Bathroom 1, Bathroom 2
Main Level Bedrooms 1
Interior
Interior Features Ceiling Fan(s), Combination Dining/Living, Combination Kitchen/Living, Dining Area, Entry Level Bedroom, Floor Plan - Open, Tub Shower, Window Treatments, Carpet, Wainscotting
Hot Water Natural Gas
Heating Forced Air
Cooling Central A/C, Zoned
Flooring Ceramic Tile, Partially Carpeted
Equipment Dishwasher, Microwave, Oven/Range - Gas, Refrigerator, Range Hood, Stainless Steel Appliances, Washer, Dryer - Gas
Furnishings Yes
Fireplace N
Window Features Double Hung
Appliance Dishwasher, Microwave, Oven/Range - Gas, Refrigerator, Range Hood, Stainless Steel Appliances, Washer, Dryer - Gas
Heat Source Natural Gas
Laundry Main Floor, Dryer In Unit, Washer In Unit
Exterior
Exterior Feature Balcony, Patio(s), Porch(es)
Garage Spaces 3.0
Fence Vinyl
Utilities Available Phone Available, Cable TV Available
Water Access N
View Ocean, Water
Roof Type Asphalt
Street Surface Paved
Accessibility None
Porch Balcony, Patio(s), Porch(es)
Total Parking Spaces 3
Garage N
Building
Lot Description Landscaping, Level, Rear Yard
Story 2
Sewer Public Sewer
Water Public
Architectural Style Coastal
Level or Stories 2
Additional Building Above Grade, Below Grade
Structure Type Dry Wall,Paneled Walls
New Construction N
Others
Pets Allowed Y
Senior Community No
Tax ID 29-00107-00006
Ownership Fee Simple
SqFt Source Assessor
Security Features Main Entrance Lock
Acceptable Financing Cash, Contract, Conventional, Negotiable
Listing Terms Cash, Contract, Conventional, Negotiable
Financing Cash,Contract,Conventional,Negotiable
Special Listing Condition Standard
Pets Allowed No Pet Restrictions
Read Less Info
Want to know what your home might be worth? Contact us for a FREE valuation!

Our team is ready to help you sell your home for the highest possible price ASAP

Bought with Non Member • Non Subscribing Office
"My job is to find and attract mastery-based agents to the office, protect the culture, and make sure everyone is happy! "






