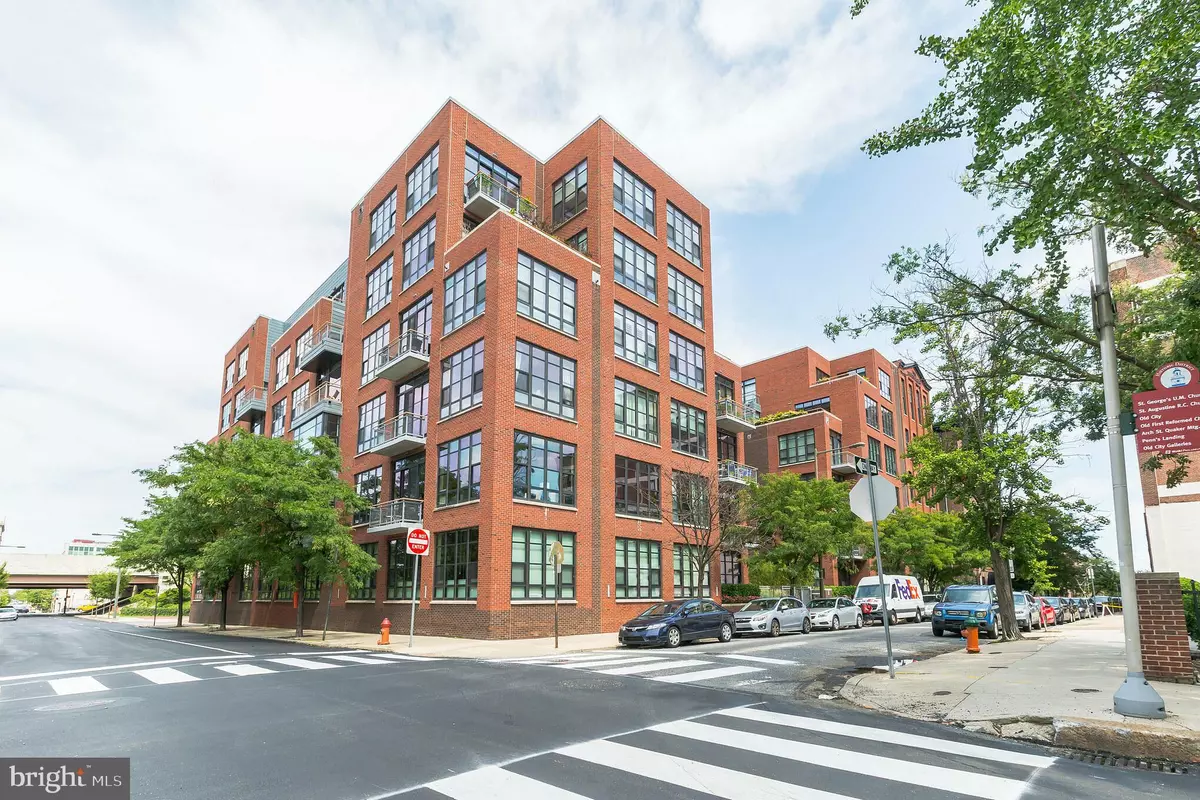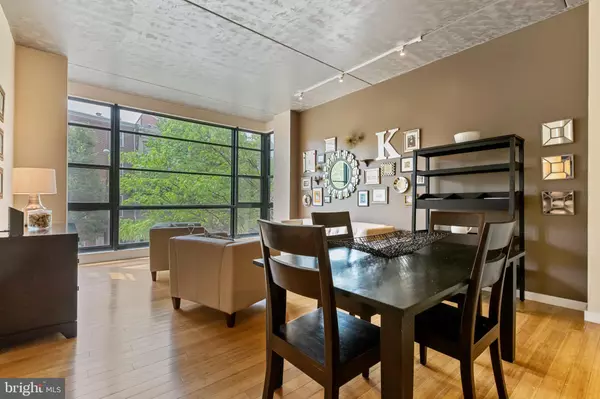$373,000
$380,000
1.8%For more information regarding the value of a property, please contact us for a free consultation.
1 Bed
1 Bath
769 SqFt
SOLD DATE : 09/01/2021
Key Details
Sold Price $373,000
Property Type Condo
Sub Type Condo/Co-op
Listing Status Sold
Purchase Type For Sale
Square Footage 769 sqft
Price per Sqft $485
Subdivision Old City
MLS Listing ID PAPH1019744
Sold Date 09/01/21
Style Contemporary,Loft with Bedrooms
Bedrooms 1
Full Baths 1
Condo Fees $490/mo
HOA Y/N N
Abv Grd Liv Area 769
Originating Board BRIGHT
Year Built 2006
Annual Tax Amount $4,815
Tax Year 2021
Lot Dimensions 0.00 x 0.00
Property Description
Outstanding unique and spacious one-bedroom condo designed by Cecil Baker & Partners that accepts PETS with deeded underground assigned SECURE PARKING in Philadelphia's historic Old City. Opportunity to make it your own by enhancing the already incredible interior-designed features. York Square offers 24-hour doorman/concierge, security, and front desk services. It includes a lounge and a well-designed contemporary fitness room. The condo has an assigned storage unit on the same floor. The 4th street views and the sunlight shine through floor to ceiling windows. The overly roomy and cozy open floor plan provides a superb situation for a work from home environment. It features hardwood floors, ten-foot ceilings, and an open concept kitchen with GE stainless steel appliances, a glass-top breakfast bar, granite counters, and an abundance of 42" cabinets. The kitchen features a brand new refrigerator and a built-in microwave oven. The bathroom has two entrances one from the living room and one for bedroom. The large bedroom also has the floor to ceiling windows, two closets with closet systems to provide extended storage, and a separate entrance to the ensuite bathroom. The generous bathroom features porcelain tile floors and tub surround and has a separate entrance from the living area for bedroom privacy. There is a laundry closet with a stacked Bosch washer and dryer. Located in a quiet corner of Old City, York Square Condominiums is within close walking distance to nationally known restaurants, fantastic shopping, influential galleries, safe public transportation and offers easy access to area highways. York Square is a Condominium that is well-cared for with an active and friendly community of all ages. Furniture is negotiable. Schedule your tour of this great home today!
Location
State PA
County Philadelphia
Area 19106 (19106)
Zoning CMX3
Direction South
Rooms
Other Rooms Living Room, Primary Bedroom, Kitchen, Primary Bathroom
Basement Full, Garage Access
Main Level Bedrooms 1
Interior
Hot Water Electric
Heating Forced Air
Cooling Central A/C
Flooring Hardwood
Equipment Built-In Microwave, Dishwasher, Disposal, Dryer - Front Loading, Dryer - Electric, Energy Efficient Appliances, Oven - Self Cleaning, Oven/Range - Gas, Refrigerator, Stainless Steel Appliances, Washer - Front Loading, Washer/Dryer Stacked, Water Heater
Furnishings No
Fireplace N
Window Features Double Pane
Appliance Built-In Microwave, Dishwasher, Disposal, Dryer - Front Loading, Dryer - Electric, Energy Efficient Appliances, Oven - Self Cleaning, Oven/Range - Gas, Refrigerator, Stainless Steel Appliances, Washer - Front Loading, Washer/Dryer Stacked, Water Heater
Heat Source Natural Gas
Laundry Main Floor
Exterior
Parking Features Covered Parking, Garage Door Opener, Garage - Rear Entry, Underground
Garage Spaces 1.0
Utilities Available Cable TV Available, Electric Available, Natural Gas Available, Phone Available, Water Available, Sewer Available
Amenities Available Exercise Room, Concierge, Elevator, Storage Bin, Meeting Room
Water Access N
Roof Type Rubber
Accessibility None
Attached Garage 1
Total Parking Spaces 1
Garage Y
Building
Story 1
Unit Features Mid-Rise 5 - 8 Floors
Foundation Concrete Perimeter
Sewer Public Sewer
Water Public
Architectural Style Contemporary, Loft with Bedrooms
Level or Stories 1
Additional Building Above Grade, Below Grade
Structure Type 9'+ Ceilings,Dry Wall
New Construction N
Schools
School District The School District Of Philadelphia
Others
Pets Allowed Y
HOA Fee Include All Ground Fee,Common Area Maintenance,Ext Bldg Maint,Management,Lawn Maintenance,Reserve Funds,Snow Removal,Trash
Senior Community No
Tax ID 888110036
Ownership Condominium
Security Features Doorman,Desk in Lobby,Main Entrance Lock,Exterior Cameras,Security Gate,Security System,Sprinkler System - Indoor,Smoke Detector,Fire Detection System
Acceptable Financing Cash, FHA, Conventional
Horse Property N
Listing Terms Cash, FHA, Conventional
Financing Cash,FHA,Conventional
Special Listing Condition Standard
Pets Allowed Cats OK, Dogs OK, Number Limit, Size/Weight Restriction, Breed Restrictions
Read Less Info
Want to know what your home might be worth? Contact us for a FREE valuation!

Our team is ready to help you sell your home for the highest possible price ASAP

Bought with Patrick J Donohoe • BHHS Fox & Roach At the Harper, Rittenhouse Square
"My job is to find and attract mastery-based agents to the office, protect the culture, and make sure everyone is happy! "






