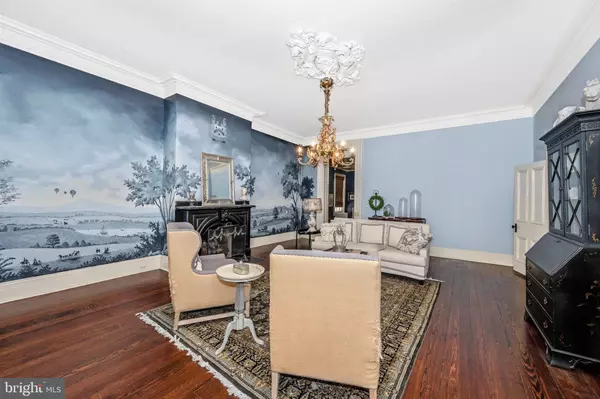$1,195,000
$1,295,000
7.7%For more information regarding the value of a property, please contact us for a free consultation.
6 Beds
5 Baths
6,624 SqFt
SOLD DATE : 08/06/2021
Key Details
Sold Price $1,195,000
Property Type Townhouse
Sub Type End of Row/Townhouse
Listing Status Sold
Purchase Type For Sale
Square Footage 6,624 sqft
Price per Sqft $180
Subdivision Downtown Frederick
MLS Listing ID MDFR282338
Sold Date 08/06/21
Style Federal
Bedrooms 6
Full Baths 4
Half Baths 1
HOA Y/N N
Abv Grd Liv Area 5,624
Originating Board BRIGHT
Year Built 1861
Annual Tax Amount $16,934
Tax Year 2021
Lot Size 4,920 Sqft
Acres 0.11
Property Description
Welcome to this historic early Victorian mansion located in the heart of downtown Frederick and constructed in 1861 by Dr. George Johnson. It stands today as a beautiful example of early craftsmanship, would be virtually impossible to duplicate. This property has been lovingly updated/maintained and is move in ready leaving nothing to do but experience & enjoy the downtown lifestyle of living in the heart of some of the best dining and shopping Frederick has to offer. This exquisite home is the perfect mix of historic charm and modern luxury, this tall three-story brick detached mansion is approximately three bays square with rear galleries and a lower, three story brick L shaped wing, five bays long and two bays wide with side balconies and a two-story brick extension, two bays long and one bay wide with and added third story frame section. Featuring 5,624 sq. ft. of living space, with 6 bedrooms, 4.5 baths, 4 fireplaces, 2 living rooms, and a very detached garage that presently can accommodate 4 cars but could be reconfigured to accommodate 10-12 cars after deconstruction of a one of kind fallout shelter. Showcasing historic features throughout, the entrance is approached by a white 1800s Italian marble front porch and sidewalls carved with cyma-curved scrolls and acanthus leaves. As you enter through the attractive large double doors containing bands of carved roping and thru the wide vestibule with a three-part doorway of the same Victorian designs, you will find rich moldings topping the walls, a large scrolled, three-dimensional molding holding the hallway chandelier and a stunning curved stairway with a large newel post leading to the upper floors. The huge living room (featuring an original Virginia McLaughlin mural) and dining room with magnificent hardwood floors will lead you to a cooks dream in the completely remodeled gourmet kitchen featuring a Viking 6 burner stove, sub-zero refrigerator, and Corian counters. The unfinished basement is large and recently paved and features 1,656 sq. ft. of storage space. The private fenced rear lot features a fishpond, patio, and brick walkway leading to the oversized detached garage and is the perfect spot for outdoor entertaining. This home boasts so many unusual & unique characteristics, it is truly a must see! Take a look at the Matterport 3D virtual tour giving you unfettered virtual access throughout this stunning home. Seller is asking for highest and best offer by June 15th @ 5pm, and all buyers must be pre-qualified for in person showings.
Location
State MD
County Frederick
Zoning DR
Direction North
Rooms
Basement Outside Entrance, Poured Concrete, Space For Rooms, Windows, Workshop
Interior
Interior Features Bar, Built-Ins, Carpet, Chair Railings, Combination Kitchen/Dining, Crown Moldings, Curved Staircase, Dining Area, Double/Dual Staircase, Floor Plan - Traditional, Formal/Separate Dining Room, Kitchen - Gourmet, Kitchen - Island, Kitchen - Table Space, Primary Bath(s), Recessed Lighting, Soaking Tub, Stall Shower, Tub Shower, Upgraded Countertops, Wainscotting, Walk-in Closet(s), Window Treatments, Wood Floors
Hot Water Multi-tank, Natural Gas
Heating Radiator, Other
Cooling Central A/C, Multi Units
Flooring Concrete, Ceramic Tile, Carpet, Hardwood, Marble, Stone, Wood
Fireplaces Number 4
Fireplaces Type Double Sided, Gas/Propane, Mantel(s), Marble, Wood
Equipment Built-In Microwave, Built-In Range, Commercial Range, Cooktop - Down Draft, Dishwasher, Disposal, Dryer - Electric, Dryer - Front Loading, Energy Efficient Appliances, ENERGY STAR Clothes Washer, ENERGY STAR Refrigerator, Exhaust Fan, Microwave, Oven - Self Cleaning, Oven - Wall, Oven/Range - Electric, Oven/Range - Gas, Refrigerator, Six Burner Stove, Stainless Steel Appliances, Stove, Washer, Water Heater, Water Heater - High-Efficiency
Fireplace Y
Window Features Wood Frame
Appliance Built-In Microwave, Built-In Range, Commercial Range, Cooktop - Down Draft, Dishwasher, Disposal, Dryer - Electric, Dryer - Front Loading, Energy Efficient Appliances, ENERGY STAR Clothes Washer, ENERGY STAR Refrigerator, Exhaust Fan, Microwave, Oven - Self Cleaning, Oven - Wall, Oven/Range - Electric, Oven/Range - Gas, Refrigerator, Six Burner Stove, Stainless Steel Appliances, Stove, Washer, Water Heater, Water Heater - High-Efficiency
Heat Source Natural Gas
Laundry Upper Floor
Exterior
Exterior Feature Balconies- Multiple, Porch(es)
Parking Features Oversized, Garage - Side Entry, Additional Storage Area, Covered Parking, Garage Door Opener
Garage Spaces 4.0
Fence Masonry/Stone, Wood
Utilities Available Cable TV, Electric Available, Natural Gas Available, Phone, Sewer Available, Water Available
Water Access N
View Street
Roof Type Composite,Metal
Street Surface Alley,Black Top
Accessibility 2+ Access Exits
Porch Balconies- Multiple, Porch(es)
Road Frontage City/County
Total Parking Spaces 4
Garage Y
Building
Lot Description Landscaping, Pond
Story 3
Foundation Brick/Mortar, Stone
Sewer Public Sewer
Water Public
Architectural Style Federal
Level or Stories 3
Additional Building Above Grade, Below Grade
Structure Type 9'+ Ceilings,Dry Wall,Brick,High,Masonry,Plaster Walls
New Construction N
Schools
School District Frederick County Public Schools
Others
Pets Allowed Y
Senior Community No
Tax ID 1102038870
Ownership Fee Simple
SqFt Source Assessor
Security Features Carbon Monoxide Detector(s),Electric Alarm,Exterior Cameras,Security System,Smoke Detector
Acceptable Financing Cash, Conventional
Listing Terms Cash, Conventional
Financing Cash,Conventional
Special Listing Condition Standard
Pets Allowed No Pet Restrictions
Read Less Info
Want to know what your home might be worth? Contact us for a FREE valuation!

Our team is ready to help you sell your home for the highest possible price ASAP

Bought with Kimberly Hotaling • RE/MAX Results
"My job is to find and attract mastery-based agents to the office, protect the culture, and make sure everyone is happy! "






