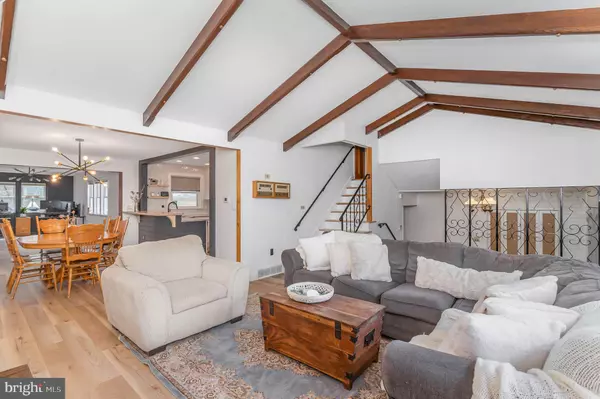$286,000
$249,900
14.4%For more information regarding the value of a property, please contact us for a free consultation.
4 Beds
4 Baths
3,246 SqFt
SOLD DATE : 07/09/2021
Key Details
Sold Price $286,000
Property Type Single Family Home
Sub Type Detached
Listing Status Sold
Purchase Type For Sale
Square Footage 3,246 sqft
Price per Sqft $88
Subdivision Italian Lake
MLS Listing ID PADA133840
Sold Date 07/09/21
Style Split Level
Bedrooms 4
Full Baths 3
Half Baths 1
HOA Y/N N
Abv Grd Liv Area 2,369
Originating Board BRIGHT
Year Built 1961
Annual Tax Amount $5,089
Tax Year 2020
Lot Size 7,405 Sqft
Acres 0.17
Property Description
OPEN HOUSE Saturday May 29th 12-3pm. Welcome home to desirable Uptown! This spacious & beautiful home is in close proximity to Italian Lake, the Capital Area Greenbelt, major highways & plethora of Harrisburg amenities. Upon arriving at the home you will find a large front yard, adorable porch & double entryway doors. The entry level consists of a spacious bedroom (or possible den/2nd living area), mudroom, laundry area & half bath. The main level is the show stopper! New luxury vinyl plank flooring flow throughout. The living room features a beautiful brick accent wall & vaulted ceilings with wooden beams which is wide open to the dining room. A large addition leading off of the dining room has plenty of windows & countless ways to utilize the extra space. Turn it into your office, den, reading room, family room, fitness room, crafting room- you name it! The kitchen has been upgraded with granite countertops, tile backsplash, floating shelves & undermount stainless steel sink. It also has a butcher block peninsula with shiplap design, adding a pop of color & continuing the open feel. Stainless steel appliances including a double oven! Three spacious bedrooms with hardwood floors & 2 full bathrooms (retro style!) make up the upper level. The master bedroom is highlighted by beautiful wooden beams & includes an on-suite bathroom with a shower. The 2nd upper level bathroom features a shower/tub combo, double sinks & updated light fixtures. Finished basement completes this home's 3,200+ square feet of living space. The roof was replaced with architectural shingles in 2013. Efficient natural gas heat & central air! Active radon mitigation system installed in 2020. One car garage & driveway provide ample room for parking. Relax on your patio & enjoy the flat backyard with mature trees. Plenty of storage can be found in the shed. New wooden fence fully encloses the yard. Outdoor gas grill, washer, dryer, & all kitchen appliances included in the sale. The lovely street that this home sits on contains sidewalks, street lights & mature trees. This home is in the flood zone but the seller only pays $727/year for flood insurance. 3D virtual tour will be uploaded 5/28/21. 1 year HSA home warranty included!
Location
State PA
County Dauphin
Area City Of Harrisburg (14001)
Zoning RESIDENTIAL
Direction West
Rooms
Basement Full, Fully Finished, Heated, Interior Access
Main Level Bedrooms 1
Interior
Interior Features Attic, Attic/House Fan, Carpet, Dining Area, Entry Level Bedroom, Exposed Beams, Formal/Separate Dining Room, Upgraded Countertops, Window Treatments, Wood Floors
Hot Water Natural Gas
Heating Forced Air
Cooling Central A/C
Flooring Hardwood, Fully Carpeted, Vinyl
Equipment Built-In Microwave, Oven - Double, Oven - Wall, Dryer - Electric, Washer, Oven/Range - Electric
Furnishings No
Fireplace N
Window Features Bay/Bow,Replacement,Screens,Vinyl Clad
Appliance Built-In Microwave, Oven - Double, Oven - Wall, Dryer - Electric, Washer, Oven/Range - Electric
Heat Source Natural Gas
Laundry Dryer In Unit, Washer In Unit, Main Floor
Exterior
Exterior Feature Patio(s)
Parking Features Garage - Front Entry
Garage Spaces 3.0
Fence Wood
Utilities Available Cable TV
Water Access N
Roof Type Architectural Shingle
Accessibility None
Porch Patio(s)
Attached Garage 1
Total Parking Spaces 3
Garage Y
Building
Story 3
Foundation Active Radon Mitigation
Sewer Public Sewer
Water Public
Architectural Style Split Level
Level or Stories 3
Additional Building Above Grade, Below Grade
Structure Type Beamed Ceilings,Vaulted Ceilings
New Construction N
Schools
High Schools Harrisburg
School District Harrisburg City
Others
Senior Community No
Tax ID 14-018-004-000-0000
Ownership Fee Simple
SqFt Source Estimated
Acceptable Financing Cash, Conventional
Listing Terms Cash, Conventional
Financing Cash,Conventional
Special Listing Condition Standard
Read Less Info
Want to know what your home might be worth? Contact us for a FREE valuation!

Our team is ready to help you sell your home for the highest possible price ASAP

Bought with Jesse Gantt • Coldwell Banker Realty

"My job is to find and attract mastery-based agents to the office, protect the culture, and make sure everyone is happy! "






