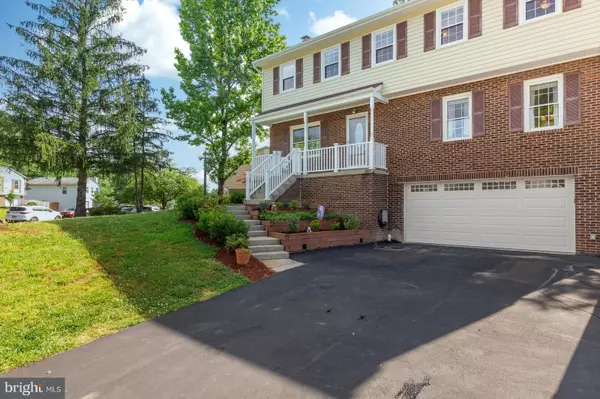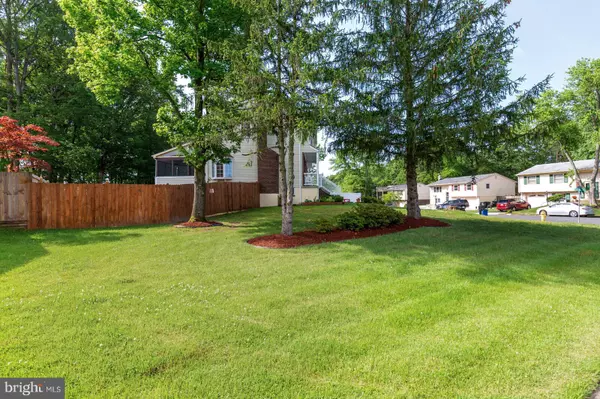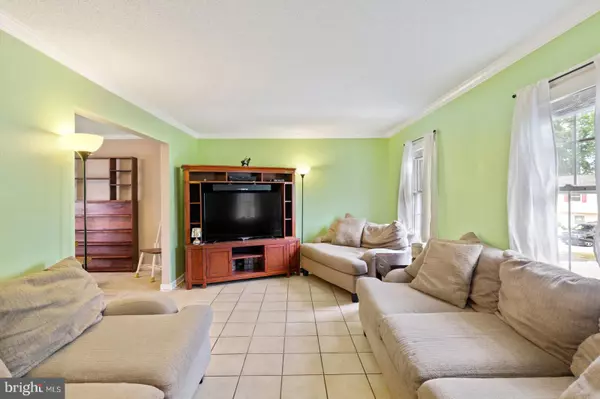$420,000
$430,000
2.3%For more information regarding the value of a property, please contact us for a free consultation.
4 Beds
4 Baths
2,350 SqFt
SOLD DATE : 08/18/2020
Key Details
Sold Price $420,000
Property Type Single Family Home
Sub Type Detached
Listing Status Sold
Purchase Type For Sale
Square Footage 2,350 sqft
Price per Sqft $178
Subdivision None Available
MLS Listing ID VAPW496136
Sold Date 08/18/20
Style Transitional
Bedrooms 4
Full Baths 2
Half Baths 2
HOA Y/N N
Abv Grd Liv Area 1,920
Originating Board BRIGHT
Year Built 1980
Annual Tax Amount $4,325
Tax Year 2020
Lot Size 0.304 Acres
Acres 0.3
Property Description
Welcome to 13209 Nassau Dr.! This home swells with pride of ownership!Here are some of the updates.- New water heater in 2015- New HVAC Dec 2017- Privacy fence 2018- New dish washer 2018- Finished basement added 350 Sq. ft. to code on file with prince William County May 2019- New Front door and porch railing Oct 1019- Drive way extended and sealed Apr 2020- New roof with 50 year transferable warranty Apr 2020- Air ducts cleaned Jan 2018- Fireplace inspected and cleaned in Apr 2020-Spacious corner lot home, lovingly renovated w/ crown molding, ceramic tile & hardwood flooring. No carpet! Fresh decorator paint, updated doors, recessed lighting, all 4 baths renovated. Kitchen renovated in 2014 w/ new wood cabinetry, appliances & granite counter tops, new water heater installed in 2015, 6ft privacy fence installed in 2018, 420 Sq. Ft Finished basement completed in May 2019 permitted and on file with Prince William County. HVAC replaced in 2017, new roof put on Apr 2020, new doors and windows 2013. New front porch railing and front door installed Oct 2019, front screened door replaced June 2020, front yard with terraced landscaping, back deck has screened in porch (coded for a Hot tub), attached sun deck &brick paver patio for entertaining. Must see! Did I mention you can park 6 cars in the drive way!
Location
State VA
County Prince William
Zoning RPC
Direction West
Rooms
Other Rooms Living Room, Dining Room, Primary Bedroom, Bedroom 2, Bedroom 3, Kitchen, Family Room, Den, Bedroom 1, Laundry, Bathroom 1, Primary Bathroom
Basement Other
Interior
Interior Features Ceiling Fan(s), Family Room Off Kitchen, Formal/Separate Dining Room, Kitchen - Eat-In, Pantry
Hot Water Electric
Heating Heat Pump(s)
Cooling Programmable Thermostat, Ceiling Fan(s), Central A/C, Window Unit(s)
Flooring Hardwood, Ceramic Tile
Fireplaces Number 1
Fireplaces Type Brick
Equipment Cooktop, Dishwasher, Disposal, Dryer - Electric, Refrigerator, Washer, Water Heater, Oven - Wall
Furnishings No
Fireplace Y
Window Features Bay/Bow
Appliance Cooktop, Dishwasher, Disposal, Dryer - Electric, Refrigerator, Washer, Water Heater, Oven - Wall
Heat Source Electric
Laundry Basement
Exterior
Exterior Feature Deck(s), Porch(es), Patio(s), Screened
Parking Features Built In, Garage - Front Entry, Garage Door Opener, Inside Access, Other
Garage Spaces 8.0
Fence Rear, Privacy, Wood, Board
Utilities Available Cable TV, DSL Available, Electric Available, Under Ground, Sewer Available, Water Available
Water Access N
View Garden/Lawn, Street
Roof Type Architectural Shingle
Street Surface Access - On Grade,Black Top
Accessibility None
Porch Deck(s), Porch(es), Patio(s), Screened
Attached Garage 2
Total Parking Spaces 8
Garage Y
Building
Lot Description Corner, Backs to Trees, Front Yard, Landscaping, Level, Rear Yard, SideYard(s)
Story 3
Foundation Slab
Sewer Public Sewer
Water Public
Architectural Style Transitional
Level or Stories 3
Additional Building Above Grade, Below Grade
Structure Type Dry Wall,9'+ Ceilings
New Construction N
Schools
Elementary Schools King
Middle Schools Beville
High Schools Hylton
School District Prince William County Public Schools
Others
Pets Allowed Y
Senior Community No
Tax ID 8092-48-3515
Ownership Fee Simple
SqFt Source Assessor
Security Features Smoke Detector
Acceptable Financing Cash, Conventional, FHA, VA
Horse Property N
Listing Terms Cash, Conventional, FHA, VA
Financing Cash,Conventional,FHA,VA
Special Listing Condition Standard
Pets Allowed No Pet Restrictions
Read Less Info
Want to know what your home might be worth? Contact us for a FREE valuation!

Our team is ready to help you sell your home for the highest possible price ASAP

Bought with Guy F Golan • Redfin Corporation
"My job is to find and attract mastery-based agents to the office, protect the culture, and make sure everyone is happy! "






