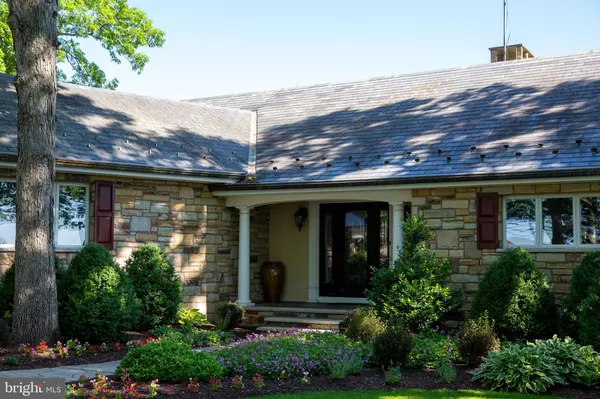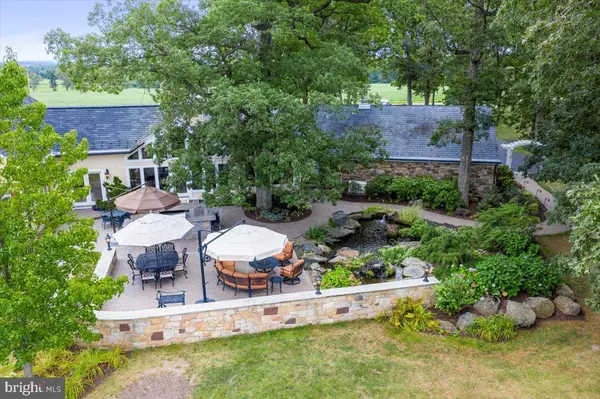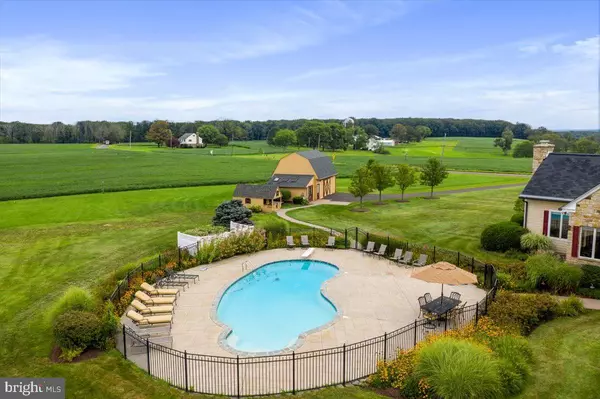$1,100,000
$1,350,000
18.5%For more information regarding the value of a property, please contact us for a free consultation.
4 Beds
4 Baths
5,005 SqFt
SOLD DATE : 11/15/2021
Key Details
Sold Price $1,100,000
Property Type Single Family Home
Sub Type Detached
Listing Status Sold
Purchase Type For Sale
Square Footage 5,005 sqft
Price per Sqft $219
Subdivision None Available
MLS Listing ID PABU2005892
Sold Date 11/15/21
Style Ranch/Rambler
Bedrooms 4
Full Baths 2
Half Baths 2
HOA Y/N N
Abv Grd Liv Area 5,005
Originating Board BRIGHT
Year Built 1970
Annual Tax Amount $15,727
Tax Year 2021
Lot Size 5.841 Acres
Acres 5.84
Lot Dimensions 0.00 x 0.00
Property Description
Magnificent country estate. This expansive, solid stone ranch home consists of 5000 square feet of main floor living space which has been built, maintained and updated with the utmost quality and care. The incredibly serene setting will instantly give you a sense of peace. The 5.84 pristine acres is comprised of a spectacular water feature with koi pond, multiple patios, in-ground pool, meticulous landscaping and endless views. Quality craftsmanship is reflected throughout the home. Starting at the front door with a flagstone patio, once you step into a large entry foyer with hardwood floors the views begin from there. The living room has a large, stone, floor to ceiling wood burning fireplace, hardwood floors, beamed ceiling and is connected to the dining room, separated by an open staircase to the lower level. The large kitchen features a huge island, Subzero refrigerator and separate Subzero freezer, 2 Bosch ovens, Bosch dishwasher and has been recently updated with lovely quartz countertops, tile backsplash, lighting and more. Located just off the kitchen is a breakfast room which is surrounded by windows highlighting the exceptional views. The large sunroom with exposed stone walls connects to the GREAT ROOM, which is spectacular! Use your imagination for the endless possibilities within this space… this 2005 addition is approximately 1500 square feet, surrounded by windows it features a floor to ceiling stone fireplace, soaring ceilings with steel beams encased in wood, built in shelving and window seat, radiant floor heating. On a separate wing of the home you will find the primary suite and updated primary bath, 3 additional bedrooms and full bath. All the bedrooms have gorgeous hardwood floors, custom trim work, crown molding and sweeping views from every window. The main floor also has a huge laundry/mudroom and a powder room. The finished lower level adds even more recreation space, a family room with beamed ceiling and stone fireplace, a huge game room plus a bonus room, half bath, loads of storage and outside entrance. Just off the back of the house is a breathtaking water feature with koi pond, several patio areas for relaxation, dining and entertaining. The outdoor kitchen has a built in 50” grill, warming drawer, refrigerator and huge granite countertop and bar seating. Just a few steps away is the beautiful in-ground pool with new tile and stone coping (2020). The barn/outbuilding has many possibilities and the playhouse currently serves as a shed. A very special feature about this idyllic setting is that it is perfectly positioned for watching the sun rise and also the beautiful sunsets! This home embodies warmth and character… graceful Bucks County estate living and is an entertainer's dream home! New septic system installed in 2020. Generator, 3 car attached garage. Located in picturesque Bedminster Township the property is 78 miles to NYC and 41 miles to Philadelphia.
Location
State PA
County Bucks
Area Bedminster Twp (10101)
Zoning R1
Rooms
Other Rooms Living Room, Dining Room, Primary Bedroom, Bedroom 2, Bedroom 3, Bedroom 4, Kitchen, Game Room, Family Room, Foyer, Breakfast Room, Sun/Florida Room, Great Room, Laundry, Bonus Room, Primary Bathroom, Full Bath, Half Bath
Basement Fully Finished, Heated, Outside Entrance
Main Level Bedrooms 4
Interior
Interior Features Attic/House Fan, Built-Ins, Ceiling Fan(s), Central Vacuum, Combination Dining/Living, Crown Moldings, Entry Level Bedroom, Exposed Beams, Kitchen - Island, Recessed Lighting, Skylight(s), Upgraded Countertops, Water Treat System, Wet/Dry Bar, Window Treatments, Wood Floors
Hot Water Propane
Heating Baseboard - Hot Water, Radiant
Cooling Central A/C
Flooring Hardwood, Ceramic Tile
Fireplaces Number 3
Fireplaces Type Stone
Equipment Built-In Microwave, Cooktop, Dishwasher, Disposal, Oven - Self Cleaning, Stainless Steel Appliances, Refrigerator, Oven - Wall
Fireplace Y
Appliance Built-In Microwave, Cooktop, Dishwasher, Disposal, Oven - Self Cleaning, Stainless Steel Appliances, Refrigerator, Oven - Wall
Heat Source Propane - Leased
Laundry Main Floor
Exterior
Exterior Feature Patio(s), Porch(es)
Parking Features Inside Access, Oversized
Garage Spaces 18.0
Pool Concrete, Fenced, Heated, In Ground
Utilities Available Propane
Water Access N
View Panoramic
Roof Type Slate
Accessibility None
Porch Patio(s), Porch(es)
Attached Garage 3
Total Parking Spaces 18
Garage Y
Building
Story 1
Sewer On Site Septic
Water Well
Architectural Style Ranch/Rambler
Level or Stories 1
Additional Building Above Grade
Structure Type Beamed Ceilings,Cathedral Ceilings,Dry Wall,Plaster Walls,Vaulted Ceilings
New Construction N
Schools
High Schools Pennridge
School District Pennridge
Others
Senior Community No
Tax ID 01-008-064
Ownership Fee Simple
SqFt Source Assessor
Security Features Security System
Acceptable Financing Cash, Conventional
Listing Terms Cash, Conventional
Financing Cash,Conventional
Special Listing Condition Standard
Read Less Info
Want to know what your home might be worth? Contact us for a FREE valuation!

Our team is ready to help you sell your home for the highest possible price ASAP

Bought with Mary Lou Erk • Coldwell Banker Hearthside-Doylestown
"My job is to find and attract mastery-based agents to the office, protect the culture, and make sure everyone is happy! "






