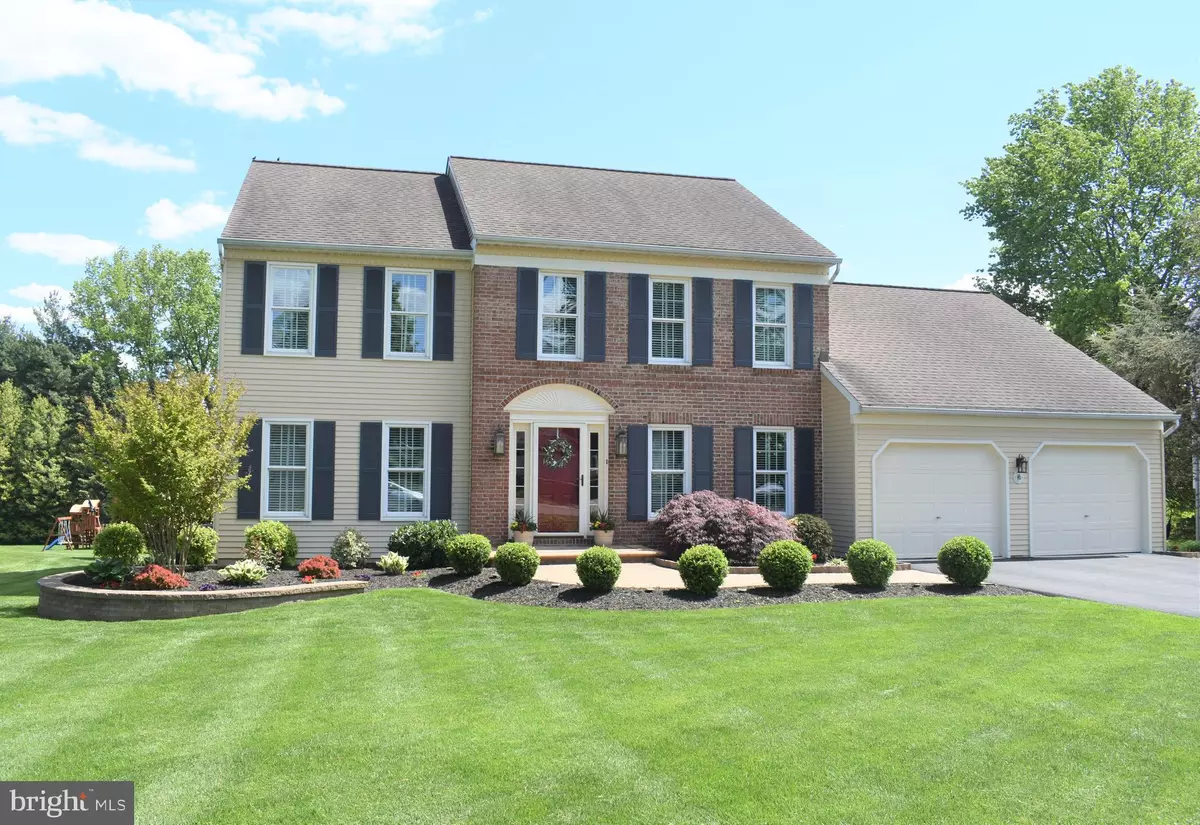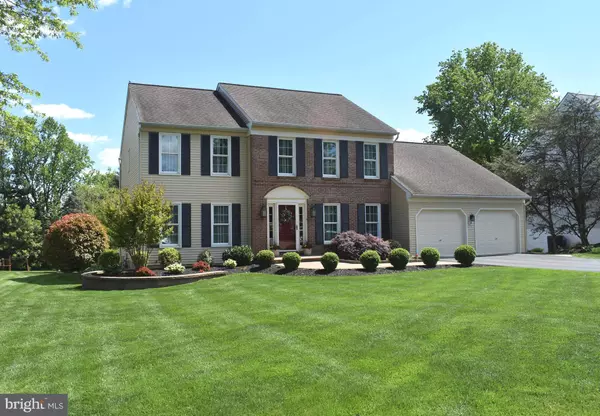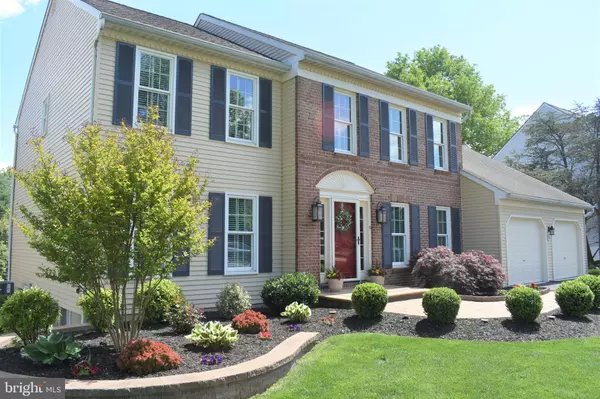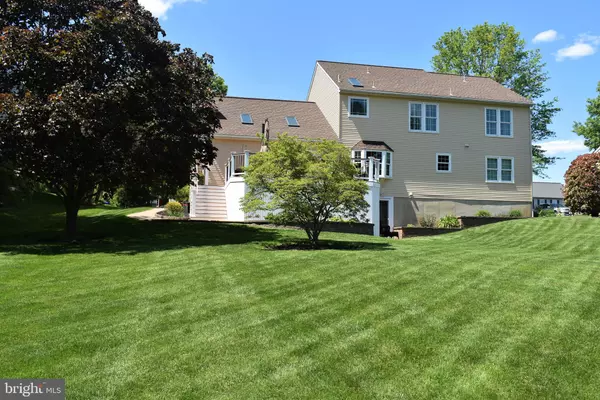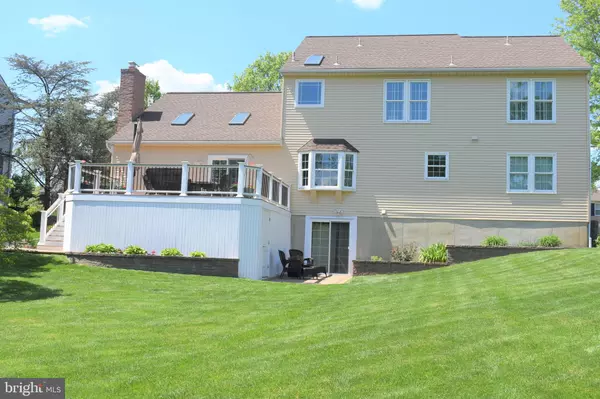$575,000
$549,500
4.6%For more information regarding the value of a property, please contact us for a free consultation.
4 Beds
3 Baths
3,265 SqFt
SOLD DATE : 08/09/2021
Key Details
Sold Price $575,000
Property Type Single Family Home
Sub Type Detached
Listing Status Sold
Purchase Type For Sale
Square Footage 3,265 sqft
Price per Sqft $176
Subdivision Cotswold Hills
MLS Listing ID DENC526620
Sold Date 08/09/21
Style Colonial
Bedrooms 4
Full Baths 2
Half Baths 1
HOA Fees $7
HOA Y/N Y
Abv Grd Liv Area 2,550
Originating Board BRIGHT
Year Built 1990
Annual Tax Amount $5,192
Tax Year 2020
Lot Size 0.530 Acres
Acres 0.53
Lot Dimensions 88.30 x 250.90
Property Description
All offers to be submitted to the listing agent by 8:00 AM on Monday 6/7/2021. Exquisite and Stunning, well manicured 4 bedroom 2.5 bath in highly desired Cotswold Hills development with many recent upgrades. Home is located close to parks including Papermill Park and White Clay Creek State Park and close by to other amenities. Amazing curb appeal, newly paved driveway, custom paver lined landscaped beds , curved paver walkway lead to the front door and spacious backyard area. Backyard is semi-private with trees lining the rear of the property. Large inviting deck accessed from the family room or backyard is certain to be that oasis entertaining area to spend with family and friends. Deck has been recently redone with all low-maintenance Timbertech decking and railings and includes bonus outside storage underneath. On the first floor you are greeted with an abundance of quality upgrades throughout including newly installed hardwood in the foyer. Upgrades include custom crown moldings, new carpeting, granite countertops, ceramic tile, high end cherry kitchen cabinets with oversized cove molding and pot drawers. There is also a coffee bar with pull out drawers. Large island/breakfast bar, separate eating area with bay window. Tile extends to the 1st floor mud room laundry room area (Washer and Dryer included). Family room boasts a roomy cathedral ceiling with skylights and beautiful wood burning fireplace and hearth. First floor half bath has been recently remodeled including exquisite ceramic tile, vanity, mirror, lighting and more. Convenient first floor office with French Doors is great for work from home situations. Additionally, formal living room sits to the left of the front foyer and directly adjoining to it is a large, hardwood floored formal dining room. Upstairs find the Owners retreat bedroom and en suite that have all been remodeled recently. Walking into the expansive remodeled bath area you will find a beautiful oversized shower, custom armoire built-in, and generous sized walk-in closet and two bowl vanity. There are three well sized additional bedrooms located on the second floor. All carpeting on the second floor has just been replaced. Basement has over 700 sq. feet of finished space including a game room/recreational room, exercise area with LVP flooring and separate TV room with French Doors. There are two nicely sized basement storage areas as well as a slider walk-out leading to a beautiful paver patio in the backyard. All original windows of the home have been replaced as well as HVAC which is serviced annually. The owners of this home have maintained this house very well to transfer peace of mind to the new owners. This home will go extremely fast so make sure to schedule your showing today!
Location
State DE
County New Castle
Area Newark/Glasgow (30905)
Zoning NC21
Rooms
Other Rooms Living Room, Dining Room, Primary Bedroom, Bedroom 2, Bedroom 3, Kitchen, Game Room, Family Room, Bedroom 1, Exercise Room, Laundry, Office, Recreation Room, Primary Bathroom, Half Bath
Basement Full
Interior
Hot Water Natural Gas
Cooling Central A/C
Flooring Ceramic Tile, Hardwood, Partially Carpeted
Fireplaces Number 1
Fireplaces Type Fireplace - Glass Doors, Wood, Mantel(s), Brick
Equipment Dishwasher, Disposal, Built-In Microwave, Dryer - Front Loading, Oven - Self Cleaning, Stainless Steel Appliances, Washer - Front Loading
Fireplace Y
Window Features Double Hung,Energy Efficient,Replacement,Skylights,Screens,Bay/Bow
Appliance Dishwasher, Disposal, Built-In Microwave, Dryer - Front Loading, Oven - Self Cleaning, Stainless Steel Appliances, Washer - Front Loading
Heat Source Natural Gas
Laundry Main Floor
Exterior
Exterior Feature Deck(s), Patio(s)
Parking Features Garage Door Opener, Garage - Front Entry, Inside Access, Other
Garage Spaces 6.0
Water Access N
View Trees/Woods
Roof Type Architectural Shingle
Accessibility 32\"+ wide Doors
Porch Deck(s), Patio(s)
Attached Garage 2
Total Parking Spaces 6
Garage Y
Building
Lot Description Backs to Trees, Landscaping, Sloping, Vegetation Planting, Private
Story 2
Sewer Public Sewer
Water Public
Architectural Style Colonial
Level or Stories 2
Additional Building Above Grade, Below Grade
Structure Type Dry Wall
New Construction N
Schools
Elementary Schools Maclary
Middle Schools Shue-Medill
High Schools Newark
School District Christina
Others
Pets Allowed Y
Senior Community No
Tax ID 08-029.20-056
Ownership Fee Simple
SqFt Source Assessor
Acceptable Financing Cash, Conventional, VA
Listing Terms Cash, Conventional, VA
Financing Cash,Conventional,VA
Special Listing Condition Standard
Pets Allowed No Pet Restrictions
Read Less Info
Want to know what your home might be worth? Contact us for a FREE valuation!

Our team is ready to help you sell your home for the highest possible price ASAP

Bought with Chenxi Li • Long & Foster Real Estate, Inc.
"My job is to find and attract mastery-based agents to the office, protect the culture, and make sure everyone is happy! "

