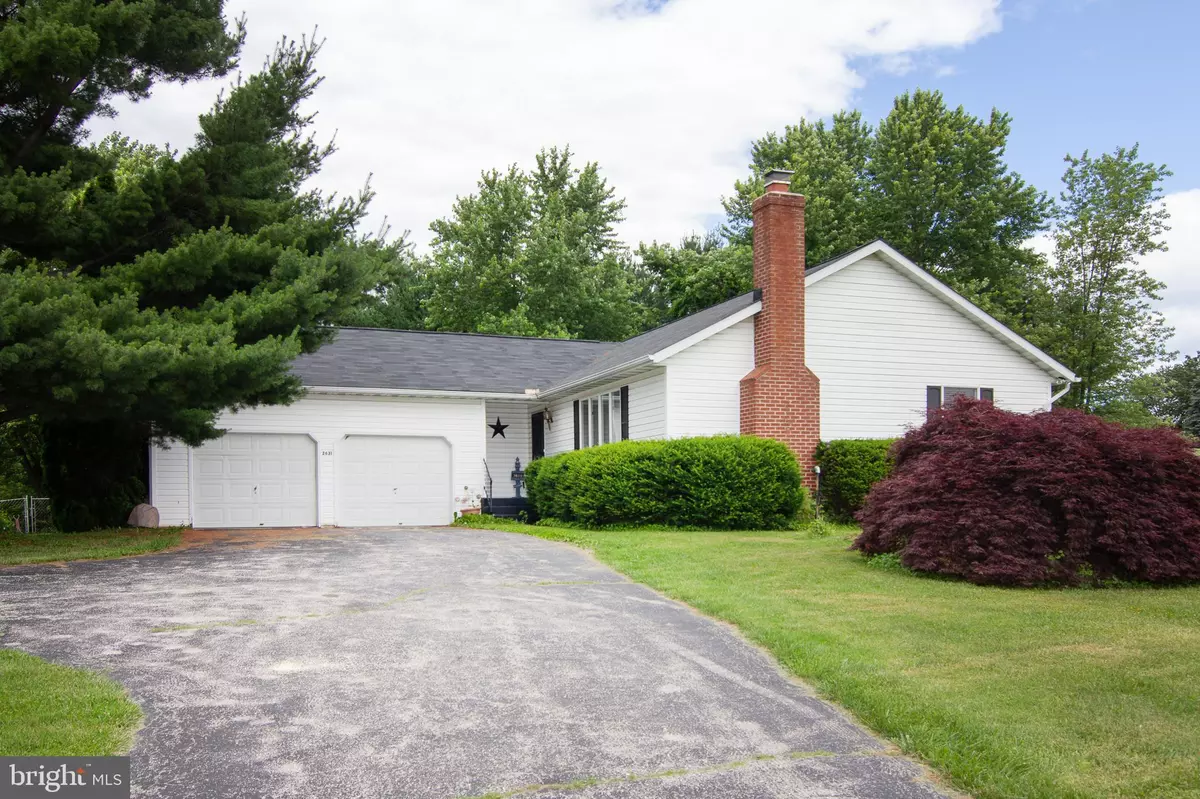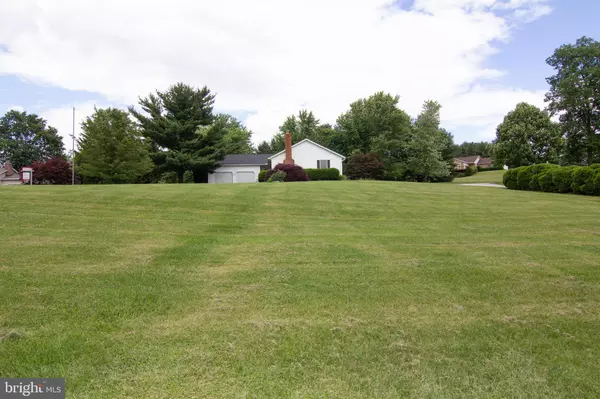$399,900
$399,900
For more information regarding the value of a property, please contact us for a free consultation.
3 Beds
2 Baths
1,800 SqFt
SOLD DATE : 08/16/2021
Key Details
Sold Price $399,900
Property Type Single Family Home
Sub Type Detached
Listing Status Sold
Purchase Type For Sale
Square Footage 1,800 sqft
Price per Sqft $222
Subdivision None Available
MLS Listing ID MDCR203984
Sold Date 08/16/21
Style Ranch/Rambler
Bedrooms 3
Full Baths 2
HOA Y/N N
Abv Grd Liv Area 1,800
Originating Board BRIGHT
Year Built 1988
Annual Tax Amount $3,321
Tax Year 2021
Lot Size 1.196 Acres
Acres 1.2
Lot Dimensions 188 x 85 x 179 x 25 x 391 x 152 x 40
Property Description
You'll enjoy the convenience of 1 level living in this "L" shaped rancher on 1.19 +/- Acre lot with fenced yard. This 1,800 sq. ft. home is larger inside than it appears from the exterior. Enter the foyer from the covered entry way. The spacious living room has a brick fireplace that leads into the formal dining room. There you'll find a slider to your future deck or patio. The kitchen offers eat-in area, pantry , all appliances (many recently updated '19) with plenty of entertaining room. Travel down the hallway to the 3 spacious bedrooms with 2 full baths. The full lower level is unimproved and awaiting your expansion ideas. Oversized ( 30 x 23 ) 2 car garage currently has handicap ramp if needed also has a stairwell into the lower level and an exit to the rear yard. The rear yard is level and fenced in too. Many updates: Roof '14, well pump '16, garage opener '17, new HVAC '19, kitchen range / dishwasher / microwave '19 water heater & well holding tank '20 and many more.
Location
State MD
County Carroll
Zoning R
Rooms
Other Rooms Living Room, Dining Room, Primary Bedroom, Bedroom 2, Bedroom 3, Kitchen, Basement, Foyer, Laundry, Primary Bathroom, Full Bath
Basement Connecting Stairway, Full, Outside Entrance, Rear Entrance, Space For Rooms, Unfinished, Walkout Stairs
Main Level Bedrooms 3
Interior
Interior Features Attic, Dining Area, Entry Level Bedroom, Kitchen - Eat-In, Kitchen - Table Space, Primary Bath(s), Wood Floors, Water Treat System, Wood Stove
Hot Water Electric
Heating Heat Pump(s)
Cooling Central A/C
Flooring Carpet, Ceramic Tile, Concrete, Hardwood, Vinyl
Fireplaces Number 1
Fireplaces Type Brick
Equipment Dishwasher, Microwave, Oven/Range - Electric
Fireplace Y
Appliance Dishwasher, Microwave, Oven/Range - Electric
Heat Source Electric
Laundry Main Floor
Exterior
Parking Features Garage - Front Entry, Garage Door Opener
Garage Spaces 2.0
Water Access N
Accessibility Grab Bars Mod, Ramp - Main Level, Doors - Swing In
Attached Garage 2
Total Parking Spaces 2
Garage Y
Building
Story 2
Sewer Septic Exists
Water Well
Architectural Style Ranch/Rambler
Level or Stories 2
Additional Building Above Grade, Below Grade
New Construction N
Schools
Elementary Schools Manchester
Middle Schools North Carroll
High Schools Manchester Valley
School District Carroll County Public Schools
Others
Senior Community No
Tax ID 0706046746
Ownership Fee Simple
SqFt Source Assessor
Special Listing Condition Standard
Read Less Info
Want to know what your home might be worth? Contact us for a FREE valuation!

Our team is ready to help you sell your home for the highest possible price ASAP

Bought with Carolann Bergersen • Keller Williams Flagship of Maryland
"My job is to find and attract mastery-based agents to the office, protect the culture, and make sure everyone is happy! "






