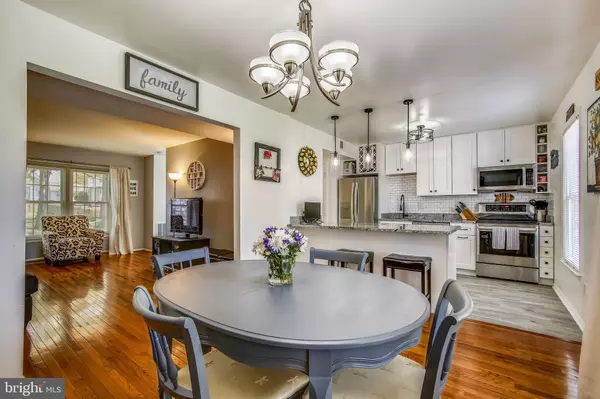$597,695
$589,000
1.5%For more information regarding the value of a property, please contact us for a free consultation.
3 Beds
4 Baths
1,689 SqFt
SOLD DATE : 05/20/2021
Key Details
Sold Price $597,695
Property Type Townhouse
Sub Type Interior Row/Townhouse
Listing Status Sold
Purchase Type For Sale
Square Footage 1,689 sqft
Price per Sqft $353
Subdivision Dunn Loring Village
MLS Listing ID VAFX1194684
Sold Date 05/20/21
Style Traditional
Bedrooms 3
Full Baths 2
Half Baths 2
HOA Fees $49
HOA Y/N Y
Abv Grd Liv Area 1,196
Originating Board BRIGHT
Year Built 1979
Annual Tax Amount $5,522
Tax Year 2021
Lot Size 1,540 Sqft
Acres 0.04
Property Description
Up-to-the-minute Style in this uber-updated Townhome in sought after Dunn Loring Village! This is NOT your cookie-cutter townhome. Must be seen --- move-in ready! No detail has been overlooked. Walk to the Mosaic District and Metro! Great Commuter location. This home has been rebuilt top to bottom. A welcoming Foyer greets you with stylish porcelain tile. The Living Room features hardwood flooring and overlooks the front garden. It is open to the Dining Room --- creating an ideal floorplan for entertaining. The Kitchen and Dining Room span the rear of this sun-drenched townhouse. The kitchen has been dramatically opened to create a large space for entertaining as well as casual family meals. White Shaker Cabinetry complete with wine rack is topped with stunning gray-white granite set off by gleaming Stainless Steel LG Appliances and a white subway tile backsplash. The 3- sided island provides additional room for casual meals or keeping the cook company. The upper level offers 3 Bedrooms and 2 Full Baths. The master bedroom includes a stylish updated ensuite Owner's Bath. Two ancillary bedrooms share an updated Hall Bath. The Lower Level Walk-out offers a Family Room with wood-burning fireplace with tile surround and handsome, high- quality laminate flooring. A sliding glass door provides access to the fenced back yard. A Half Bath is conveniently located on this level as well as a sizeable Laundry Room with plenty of storage space. Outdoors, entertain family and friends on the patio while enjoying the attractive gardens. Updates include complete Kitchen Renovation, including opening to Dining Room as well as Shaker-style Cabinetry, Granite Counters, Subway Tile backsplash, Light fixtures and high-end Porcelain tile flooring 2019. Complete Lower Level renovation to include high-end Laminate flooring, Tile Fireplace surround and Dry Wall & Crown Molding (to replace paneling) 2017. Extensive Landscaping 2017. Primary bath renovation 2020. ... Just beyond the garden gate is plenty of green grass common area to play, jog or simply just relax. All this in Vienna's Dunn Loring Village. Walk to shopping or the movies at the Mosaic District! Walk to Metro! Close to major commuter routes, shopping and a short drive to major airports.
Location
State VA
County Fairfax
Zoning 312
Rooms
Other Rooms Living Room, Dining Room, Primary Bedroom, Bedroom 2, Bedroom 3, Kitchen, Foyer, Laundry, Recreation Room, Bathroom 2, Primary Bathroom, Half Bath
Basement Daylight, Full, Heated, Improved, Interior Access, Outside Entrance, Walkout Level, Windows
Interior
Interior Features Carpet, Ceiling Fan(s), Combination Kitchen/Dining, Floor Plan - Traditional, Kitchen - Eat-In, Kitchen - Gourmet, Kitchen - Island, Primary Bath(s), Tub Shower, Upgraded Countertops, Window Treatments, Wood Floors
Hot Water Electric
Heating Heat Pump(s), Forced Air, Programmable Thermostat
Cooling Central A/C
Flooring Hardwood, Ceramic Tile, Carpet
Fireplaces Number 1
Fireplaces Type Wood, Mantel(s)
Equipment Built-In Microwave, Dishwasher, Disposal, Dryer, Exhaust Fan, Refrigerator, Stainless Steel Appliances, Washer, Water Heater
Furnishings No
Fireplace Y
Appliance Built-In Microwave, Dishwasher, Disposal, Dryer, Exhaust Fan, Refrigerator, Stainless Steel Appliances, Washer, Water Heater
Heat Source Electric
Laundry Basement
Exterior
Exterior Feature Patio(s)
Parking On Site 2
Fence Rear, Wood
Amenities Available Basketball Courts, Common Grounds, Tot Lots/Playground, Tennis Courts, Jog/Walk Path
Water Access N
View Garden/Lawn, Street
Roof Type Asphalt
Accessibility None
Porch Patio(s)
Garage N
Building
Lot Description Landscaping, Rear Yard
Story 3
Sewer Public Sewer
Water Public
Architectural Style Traditional
Level or Stories 3
Additional Building Above Grade, Below Grade
Structure Type Dry Wall
New Construction N
Schools
Elementary Schools Fairhill
Middle Schools Jackson
High Schools Falls Church
School District Fairfax County Public Schools
Others
HOA Fee Include Common Area Maintenance,Reserve Funds,Road Maintenance,Snow Removal,Trash
Senior Community No
Tax ID 0491 18 0068
Ownership Fee Simple
SqFt Source Assessor
Horse Property N
Special Listing Condition Standard
Read Less Info
Want to know what your home might be worth? Contact us for a FREE valuation!

Our team is ready to help you sell your home for the highest possible price ASAP

Bought with Haythem Hedda • Pearson Smith Realty, LLC
"My job is to find and attract mastery-based agents to the office, protect the culture, and make sure everyone is happy! "






