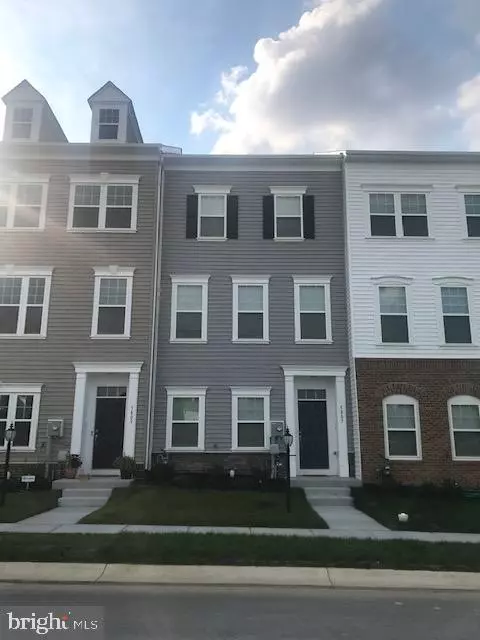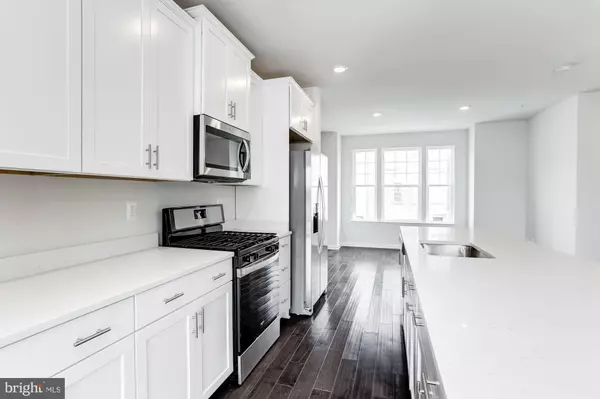$378,731
$383,731
1.3%For more information regarding the value of a property, please contact us for a free consultation.
4 Beds
4 Baths
1,849 SqFt
SOLD DATE : 03/19/2021
Key Details
Sold Price $378,731
Property Type Townhouse
Sub Type Interior Row/Townhouse
Listing Status Sold
Purchase Type For Sale
Square Footage 1,849 sqft
Price per Sqft $204
Subdivision Tallyn Ridge
MLS Listing ID MDFR268356
Sold Date 03/19/21
Style Colonial
Bedrooms 4
Full Baths 3
Half Baths 1
HOA Fees $100/mo
HOA Y/N Y
Abv Grd Liv Area 1,849
Originating Board BRIGHT
Year Built 2020
Tax Year 2018
Lot Size 1,800 Sqft
Acres 0.04
Property Description
*PHOTOS are for representation purposes only* NEW Dream Finders Home at sought after Tallyn Ridge! Projected delivery January 2021. This SPRINGDALE PLAN features 3-levels, 2-car rear attached garage, 1,849 finished sq.ft., 4 bedrooms, 3.5 baths, composite deck, 9' ceilings on all floors, open floor plan, center kitchen with 11' island with granite or quartz countertops, 42" cabinets with crown molding & decorative hardware, stainless steel appliances, separate living & dining rooms and so much more. Located only minutes to historic downtown Frederick, major routes I-70 & I-270, local shops and adjacent to beautiful Pinecliff Park. Enjoy the easy access via trail and toe paths, so you can enjoy the NEW community pool, Monocacy River, picnic pavilions, boat launch, ball fields, sledding hills, playgrounds, fishing, kayaking and scenic mountain views. If you are looking for an ideal town home in a quiet wooded neighborhood and in the popular Oakdale Schools district, then look no further than a new Dream Finders Home at Tallyn Ridge! Sales Center is located at 5601 Tallyn Hunt Place. Hurry, last one at this price!
Location
State MD
County Frederick
Zoning RESIDENTIAL
Rooms
Other Rooms Living Room, Dining Room, Kitchen, Foyer, Bonus Room
Interior
Interior Features Family Room Off Kitchen, Formal/Separate Dining Room, Kitchen - Island, Primary Bath(s), Recessed Lighting, Upgraded Countertops, Walk-in Closet(s), Wood Floors
Hot Water Natural Gas
Cooling Central A/C, Programmable Thermostat
Equipment Built-In Microwave, Dishwasher, Disposal, Energy Efficient Appliances, Icemaker, Oven - Self Cleaning, Oven/Range - Gas, Stainless Steel Appliances, Washer/Dryer Hookups Only
Fireplace N
Window Features Double Pane,ENERGY STAR Qualified,Insulated
Appliance Built-In Microwave, Dishwasher, Disposal, Energy Efficient Appliances, Icemaker, Oven - Self Cleaning, Oven/Range - Gas, Stainless Steel Appliances, Washer/Dryer Hookups Only
Heat Source Natural Gas
Exterior
Exterior Feature Deck(s)
Parking Features Garage - Rear Entry
Garage Spaces 2.0
Amenities Available Jog/Walk Path, Pool - Outdoor, Swimming Pool, Tot Lots/Playground
Water Access N
Accessibility None
Porch Deck(s)
Attached Garage 2
Total Parking Spaces 2
Garage Y
Building
Story 3
Sewer Public Sewer
Water Public
Architectural Style Colonial
Level or Stories 3
Additional Building Above Grade, Below Grade
Structure Type 9'+ Ceilings,Dry Wall
New Construction Y
Schools
Elementary Schools Oakdale
Middle Schools Oakdale
High Schools Oakdale
School District Frederick County Public Schools
Others
HOA Fee Include Common Area Maintenance,Pool(s),Snow Removal,Trash
Senior Community No
Tax ID 1109599212
Ownership Fee Simple
SqFt Source Assessor
Acceptable Financing Contract, VA
Listing Terms Contract, VA
Financing Contract,VA
Special Listing Condition Standard
Read Less Info
Want to know what your home might be worth? Contact us for a FREE valuation!

Our team is ready to help you sell your home for the highest possible price ASAP

Bought with Julia S Gertler • Long & Foster Real Estate, Inc.

"My job is to find and attract mastery-based agents to the office, protect the culture, and make sure everyone is happy! "






