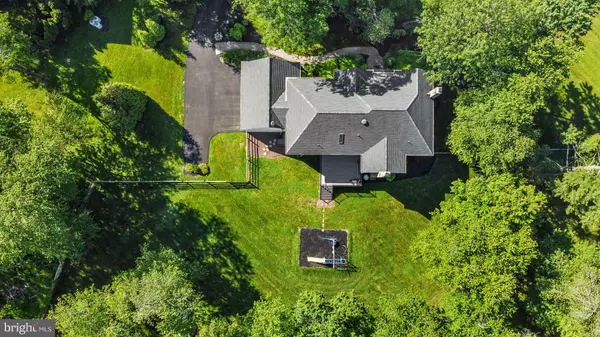$1,160,000
$1,100,000
5.5%For more information regarding the value of a property, please contact us for a free consultation.
4 Beds
4 Baths
6,158 SqFt
SOLD DATE : 08/27/2021
Key Details
Sold Price $1,160,000
Property Type Single Family Home
Sub Type Detached
Listing Status Sold
Purchase Type For Sale
Square Footage 6,158 sqft
Price per Sqft $188
Subdivision Hidden Lake
MLS Listing ID PABU2001032
Sold Date 08/27/21
Style Colonial
Bedrooms 4
Full Baths 3
Half Baths 1
HOA Y/N N
Abv Grd Liv Area 4,658
Originating Board BRIGHT
Year Built 1992
Annual Tax Amount $14,048
Tax Year 2020
Lot Size 1.250 Acres
Acres 1.25
Lot Dimensions 0.00 x 0.00
Property Description
On arguably the best located lot in Hidden Lake, this exquisite home has the appeal of a neighborhood with the privacy afforded by being on the back of a cul-de-sac with private, treed 1.25 acres as the backdrop. From the manicured front exterior to the stately entranceway, this home welcomes you with classic elegance and spaciousness. In the soaring two-story foyer, a turned staircase is flanked by a charming traditional living room with fireplace on the left and a handsome dining room - large enough for hosting the holidays - on the right. Beyond that, you're led into the heart of the home, where a two-story family room overlooks the kitchen, yard, and accesses a tucked-away home office. French doors add privacy to this office space, while the family room feels open and airy from a wall of windows that overlook the green screen of the yard. A second fireplace warms the space with ambiance in the cool weather months. Bar seating divides the family room from the eat-in kitchen, which has crisp white cabinets, granite counters, and additional seating at the center island. Ample counter space and upgraded appliances will please the home chef; large pantry closets and a beverage station next to the paneled-to-match refrigerator complete the space. Beyond the kitchen, a full main-floor bedroom with en suite bathroom and a laundry room offer convenience for guests or more independent family members. Dining al fresco is effortless with doors from the kitchen to the open back deck that overlooks the yard and playset. Upstairs, two more generously sized bedrooms share a tasteful full bath, while a sprawling main bedroom suite with sitting room, walk in closet, and sumptuous en suite bath create a restful haven all it's own. Large windows and a tray ceiling add to the luxury of this large room. The walk in closet features built-in storage and could easily serve as a dressing room. The bath, which has dual vanities and a dressing counter space, is flooded with natural light from the skylight above and offers a relaxing jetted soaking tub, separate shower, private water closet, and calming neutral tones. Finally, the finished lower level has been created with multiple uses in mind: a built-in wet bar area houses two drinks refrigerators and has ample cabinet space, while the wide open spaces and nooks of the basement provide space for a media room, playroom, home gym - or all of them. With a location like this - in elite Hidden Lake, close to Newtown Borough's shops, dining, and amenities, and in Council Rock district - this home will not last. For the finest Newtown living, why not call 11 Bayshore Drive "HOME"?
Location
State PA
County Bucks
Area Newtown Twp (10129)
Zoning CM
Rooms
Other Rooms Living Room, Dining Room, Primary Bedroom, Bedroom 2, Bedroom 4, Kitchen, Family Room, Bedroom 1, Other, Office
Basement Full
Main Level Bedrooms 1
Interior
Interior Features Wood Floors, Wet/Dry Bar, Water Treat System, Walk-in Closet(s), Soaking Tub, Recessed Lighting, Pantry, Kitchen - Island, Kitchen - Eat-In, Formal/Separate Dining Room, Carpet
Hot Water Electric
Heating Forced Air, Heat Pump - Oil BackUp
Cooling Central A/C
Fireplaces Number 2
Fireplace Y
Window Features Replacement
Heat Source Electric, Oil
Laundry Main Floor
Exterior
Parking Features Garage - Side Entry
Garage Spaces 6.0
Fence Split Rail
Water Access N
Accessibility None
Attached Garage 3
Total Parking Spaces 6
Garage Y
Building
Lot Description Cul-de-sac
Story 2
Sewer Public Sewer
Water Public
Architectural Style Colonial
Level or Stories 2
Additional Building Above Grade, Below Grade
New Construction N
Schools
School District Council Rock
Others
Senior Community No
Tax ID 29-003-048-012
Ownership Fee Simple
SqFt Source Assessor
Special Listing Condition Standard
Read Less Info
Want to know what your home might be worth? Contact us for a FREE valuation!

Our team is ready to help you sell your home for the highest possible price ASAP

Bought with Jeffrey P Silva • Keller Williams Real Estate-Blue Bell
"My job is to find and attract mastery-based agents to the office, protect the culture, and make sure everyone is happy! "






