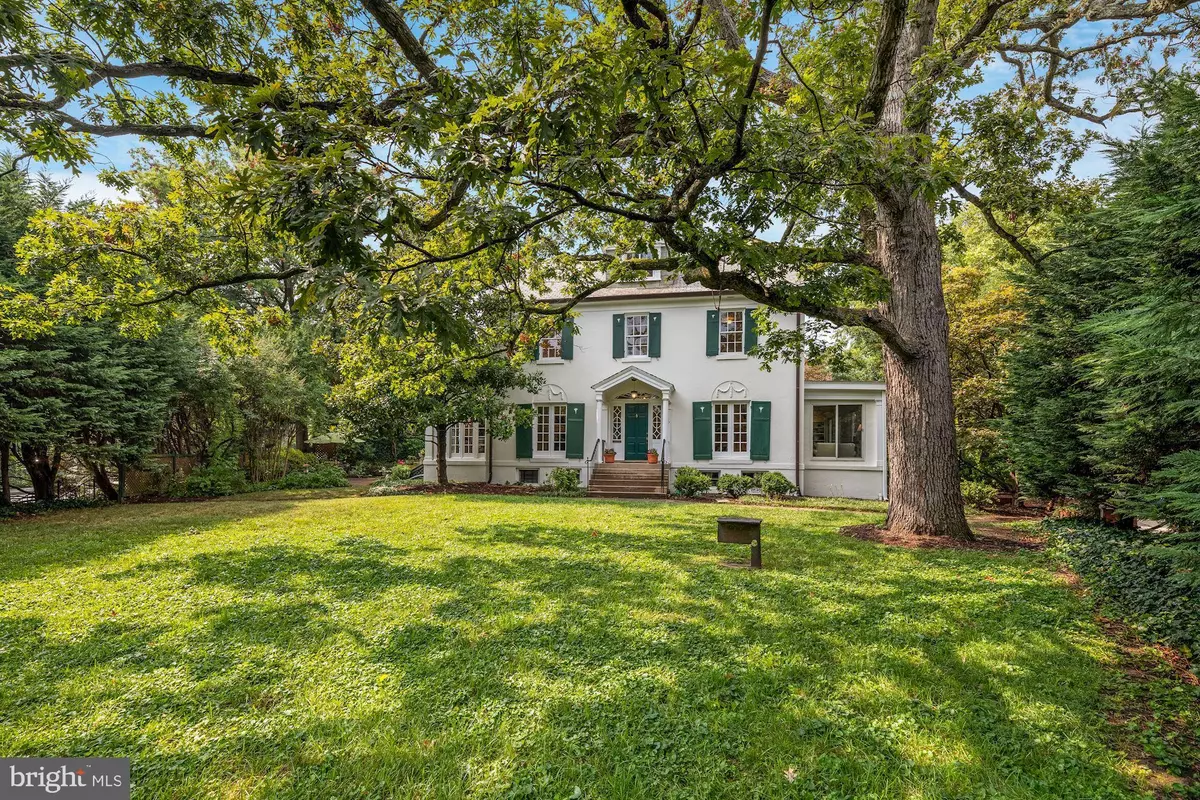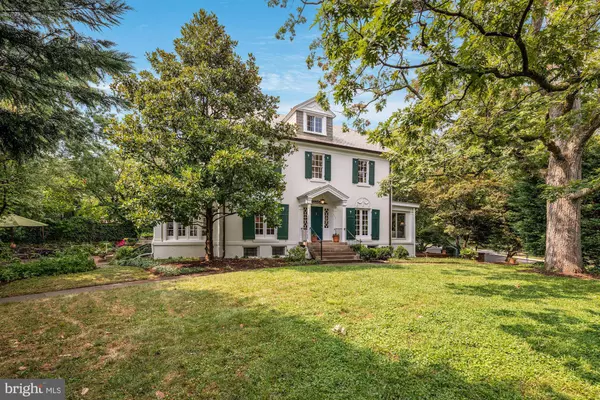$2,400,000
$1,995,000
20.3%For more information regarding the value of a property, please contact us for a free consultation.
6 Beds
5 Baths
3,771 SqFt
SOLD DATE : 08/18/2021
Key Details
Sold Price $2,400,000
Property Type Single Family Home
Sub Type Detached
Listing Status Sold
Purchase Type For Sale
Square Footage 3,771 sqft
Price per Sqft $636
Subdivision Woodley Park
MLS Listing ID DCDC2004852
Sold Date 08/18/21
Style Traditional
Bedrooms 6
Full Baths 4
Half Baths 1
HOA Y/N N
Abv Grd Liv Area 3,013
Originating Board BRIGHT
Year Built 1923
Annual Tax Amount $13,822
Tax Year 2020
Lot Size 8,554 Sqft
Acres 0.2
Property Description
****OPEN HOUSE CANCELED**** Elegant, stately 1923 stucco center hall colonial. Set privately
on .20 acre corner lot with intimate garden in wonderful
Woodley Park. The perfect opportunity to be in this prime
location and make this grande dame into your own! Sun filled
spacious 6 bedroom, 4.5 bathroom home has great bones.
Large windows, high ceilings, generously sized rooms, and a
glorious patio with a running water fountain/fishpond. Freshly
painted inside/out and refinished hardwood floors throughout.
Main level has 9 ceilings, formal dining and living rooms,
sunroom with walkout to the patio, covered porch, half bath
and eat-in kitchen with walkout to the patio. The second floor
has four bedrooms with two full baths. The third floor has two
bedrooms with a full bath. The lower level has a full bath,
recreation area, bonus room, wine/storage room, laundry, and
large two car garage.
3203 Cleveland has two entries, on Cleveland Avenue and on
32 nd Street. It is accessible to restaurants and shops (5 blocks),
two METRO stations (6 blocks), numerous schools (Oyster, Maret, WIS, NCS, St. Albans, etc), Tregaron
Conservancy, National Cathedrals Bishops Garden and Rock
Creek Park. A must see!
Location
State DC
County Washington
Zoning R1B
Rooms
Basement Connecting Stairway, Outside Entrance, Interior Access, Full, Windows, Fully Finished
Main Level Bedrooms 6
Interior
Interior Features Breakfast Area, Ceiling Fan(s), Crown Moldings, Floor Plan - Traditional, Formal/Separate Dining Room, Kitchen - Eat-In, Primary Bath(s), Wood Floors
Hot Water Natural Gas
Heating Hot Water & Baseboard - Electric, Radiator
Cooling None
Flooring Hardwood, Ceramic Tile
Fireplaces Number 1
Fireplaces Type Wood
Equipment Dishwasher, Disposal, Dryer, Refrigerator, Stove, Washer, Water Heater
Fireplace Y
Appliance Dishwasher, Disposal, Dryer, Refrigerator, Stove, Washer, Water Heater
Heat Source Natural Gas, Electric
Exterior
Parking Features Inside Access, Garage - Side Entry, Basement Garage
Garage Spaces 2.0
Water Access N
Roof Type Slate
Accessibility None
Attached Garage 2
Total Parking Spaces 2
Garage Y
Building
Story 3
Sewer Public Sewer
Water Public
Architectural Style Traditional
Level or Stories 3
Additional Building Above Grade, Below Grade
Structure Type 9'+ Ceilings,Plaster Walls
New Construction N
Schools
Elementary Schools Oyster-Adams Bilingual School
Middle Schools Oyster-Adams Bilingual School
High Schools Jackson-Reed
School District District Of Columbia Public Schools
Others
Senior Community No
Tax ID 2117//0033
Ownership Fee Simple
SqFt Source Assessor
Special Listing Condition Standard
Read Less Info
Want to know what your home might be worth? Contact us for a FREE valuation!

Our team is ready to help you sell your home for the highest possible price ASAP

Bought with Sheila Mooney • Compass
"My job is to find and attract mastery-based agents to the office, protect the culture, and make sure everyone is happy! "






