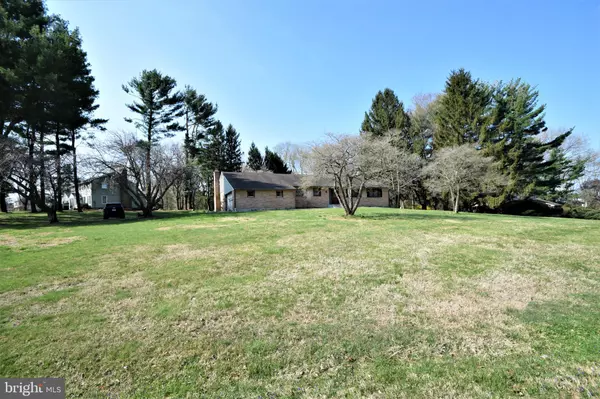$440,000
$440,000
For more information regarding the value of a property, please contact us for a free consultation.
3 Beds
2 Baths
3,512 SqFt
SOLD DATE : 06/21/2021
Key Details
Sold Price $440,000
Property Type Single Family Home
Sub Type Detached
Listing Status Sold
Purchase Type For Sale
Square Footage 3,512 sqft
Price per Sqft $125
Subdivision Covered Bridge Farms
MLS Listing ID DENC521074
Sold Date 06/21/21
Style Ranch/Rambler
Bedrooms 3
Full Baths 2
HOA Fees $39/ann
HOA Y/N Y
Abv Grd Liv Area 2,611
Originating Board BRIGHT
Year Built 1970
Annual Tax Amount $4,881
Tax Year 2020
Lot Size 1.140 Acres
Acres 1.14
Lot Dimensions 0.00 x 0.00
Property Description
Welcome to 37 Covered Bridge Lane! Located in the community of Covered Bridge Farms! This 3 Bed 2 Bath all brick ranch with just over 3500 sq. ft. of living space is situated on a large 1.14 acre corner lot and has much to offer! Enter through the spacious foyer and at first you will notice the solid oak hardwoods that run through the entire home. This home is great for entertaining with many large rooms that all flow together. The large sunroom connects the living room and family room with brick fireplace and access to rear patio area. The kitchen has been updated with an oversized raised center island with bar seating, granite countertops, tile backsplash, and stainless steel appliances. The opposite end of this home features 3 bedrooms and a 2nd fl loft area, master with en suite bathroom with jacuzzi tub, large walk in shower, marble flooring and walls. The lower level has been finished with a large additional room and office area. Additional features include, an oversized 2 car garage, custom wired camera and security system, newer furnace. The owners have recently had Delmarva Power run the gas line to the home for future upgrades. Located just outside City of Newark limits and within Newark Charter feeder, White Clay Reserve, UofD, and I95.
Location
State DE
County New Castle
Area Newark/Glasgow (30905)
Zoning NC21
Rooms
Other Rooms Living Room, Dining Room, Primary Bedroom, Bedroom 2, Bedroom 3, Kitchen, Family Room, Foyer, Sun/Florida Room, Laundry, Loft, Office, Recreation Room, Primary Bathroom
Basement Fully Finished
Main Level Bedrooms 3
Interior
Interior Features Breakfast Area, Combination Dining/Living, Dining Area, Entry Level Bedroom, Family Room Off Kitchen, Floor Plan - Traditional, Formal/Separate Dining Room, Kitchen - Gourmet, Kitchen - Eat-In, Kitchen - Island, Primary Bath(s), Recessed Lighting, Skylight(s), Stall Shower, Soaking Tub, Wood Floors
Hot Water Bottled Gas
Heating Forced Air
Cooling Central A/C
Flooring Ceramic Tile, Hardwood
Fireplaces Number 1
Fireplaces Type Wood
Equipment Built-In Microwave, Dishwasher, Exhaust Fan, Oven/Range - Electric, Stainless Steel Appliances, Washer/Dryer Hookups Only, Water Heater
Fireplace Y
Window Features Skylights
Appliance Built-In Microwave, Dishwasher, Exhaust Fan, Oven/Range - Electric, Stainless Steel Appliances, Washer/Dryer Hookups Only, Water Heater
Heat Source Propane - Leased
Laundry Main Floor
Exterior
Exterior Feature Patio(s)
Parking Features Garage - Front Entry, Built In, Inside Access, Garage - Side Entry, Garage Door Opener, Oversized
Garage Spaces 7.0
Utilities Available Cable TV, Natural Gas Available, Phone, Propane, Under Ground
Water Access N
Roof Type Asphalt
Accessibility Entry Slope <1', Level Entry - Main
Porch Patio(s)
Attached Garage 2
Total Parking Spaces 7
Garage Y
Building
Lot Description Corner, Cleared, Front Yard, Landscaping, Open, Rear Yard, SideYard(s), Level, Sloping
Story 1
Sewer On Site Septic
Water Well
Architectural Style Ranch/Rambler
Level or Stories 1
Additional Building Above Grade, Below Grade
New Construction N
Schools
School District Christina
Others
HOA Fee Include Common Area Maintenance,Road Maintenance
Senior Community No
Tax ID 09-007.20-037
Ownership Fee Simple
SqFt Source Assessor
Security Features Exterior Cameras,Monitored,Security System,Surveillance Sys
Acceptable Financing Conventional, Cash, VA
Listing Terms Conventional, Cash, VA
Financing Conventional,Cash,VA
Special Listing Condition Standard
Read Less Info
Want to know what your home might be worth? Contact us for a FREE valuation!

Our team is ready to help you sell your home for the highest possible price ASAP

Bought with John Lawrence Crossan • BHHS Fox & Roach-Greenville
"My job is to find and attract mastery-based agents to the office, protect the culture, and make sure everyone is happy! "






