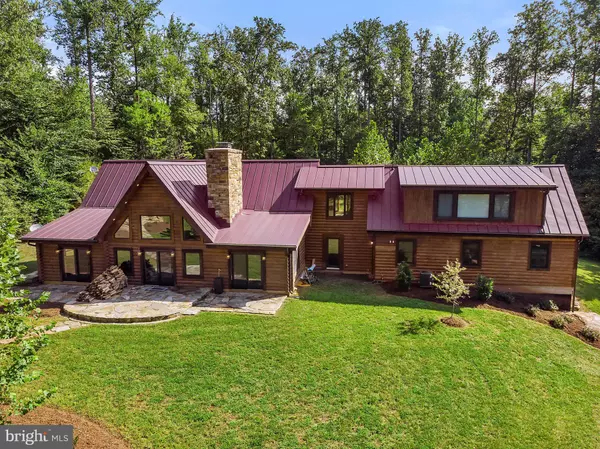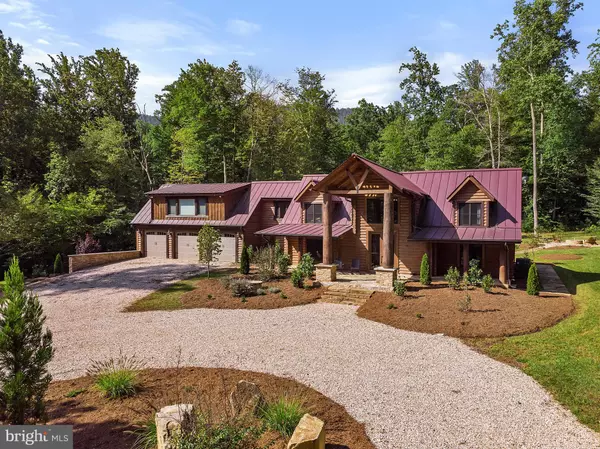$1,645,000
$1,615,000
1.9%For more information regarding the value of a property, please contact us for a free consultation.
5 Beds
5 Baths
6,515 SqFt
SOLD DATE : 03/19/2021
Key Details
Sold Price $1,645,000
Property Type Single Family Home
Sub Type Detached
Listing Status Sold
Purchase Type For Sale
Square Footage 6,515 sqft
Price per Sqft $252
Subdivision None Available
MLS Listing ID VARP107534
Sold Date 03/19/21
Style Log Home
Bedrooms 5
Full Baths 4
Half Baths 1
HOA Y/N N
Abv Grd Liv Area 4,342
Originating Board BRIGHT
Year Built 2019
Annual Tax Amount $4,561
Tax Year 2020
Lot Size 19.000 Acres
Acres 19.0
Property Description
*Absolutely stunning 6500 square ft handcrafted log cabin on almost 19 acres adjacent to the North Fork Thornton River & walking distance to the George Washington National Forest*Income opportunity - call agent for details*4/5 BR 4.5 BA w/ 3 car garage*Dramatic vaulted ceilings in foyer & great room w/ solid wood staircase w/ glass panels & custom lighting*2 sided artisan wood burning fireplace with raised stone hearth*Imported Spanish Porcelanosa tile & heated floors in great room & kitchen*Entertain in the chef's kitchen w/ 36" Monogram range, built-in Monogram convection oven/microwave, stainless steel farmhouse sink and Cambria Quartz countertops*Primary BR w/ French doors to rear patio, walk-in closet & luxury BA w/ heated floors, copper soaking tub, 2 person dual rain shower w/ body sprayers*The upper level features 2 BRs w/ vaulted ceilings, full BA w/ heated floors & hidden bookcase/door leading to catwalk & apartment loft w/ private entrance, kitchenette and balcony*2200 sq ft walk-out lower level w/ 9 ft ceilings & Coretec ultra durable LVT flooring*Retreat like space includes BR w/ full spa bath including rain shower w/ pebble tile "wet room" flooring & built-in steam shower w/ bluetooth speakers & aromatherapy*Although spacious, the rec room feels cozy w/ gas fireplace & wet bar*Perfect area for winetasting w/ hidden murphy door entrance to huge bunker like room which would make a fabulous gym or game room*No expense was spared in the construction of this home - 3 zoned HVAC w/ Nest Smart thermostats, 2 tankless hot water heaters, metal roof, Hahn whole house water filtration system, solid wood flooring, solid Douglas fir doors & trim & Axios metal handrail system w/ custom walnut handrails. Extensive land grading, drainage systems using local rock, stone patios & firepit*Circular driveway & manicured landscaping*Located appox 3 miles to Route 211, the home is minutes from Sperryville, Little Washington & many wineries*Easy drive to Warrenton & Culpeper*Escape from the Washington Metro area in less than 2 hours*
Location
State VA
County Rappahannock
Zoning RA
Rooms
Basement Full, Fully Finished
Main Level Bedrooms 1
Interior
Interior Features 2nd Kitchen, Built-Ins, Ceiling Fan(s), Entry Level Bedroom, Exposed Beams, Family Room Off Kitchen, Floor Plan - Open, Kitchen - Gourmet, Soaking Tub, Sauna, Spiral Staircase, Stall Shower, Upgraded Countertops, Walk-in Closet(s), Water Treat System, Wet/Dry Bar, Wood Floors
Hot Water Propane
Heating Heat Pump(s), Zoned, Forced Air
Cooling Ceiling Fan(s), Central A/C, Zoned
Flooring Wood, Stone
Fireplaces Number 1
Fireplaces Type Double Sided, Gas/Propane, Mantel(s)
Equipment Built-In Microwave, Commercial Range, Dishwasher, Dryer, Icemaker, Refrigerator, Stainless Steel Appliances, Washer, Water Heater - Tankless
Fireplace Y
Appliance Built-In Microwave, Commercial Range, Dishwasher, Dryer, Icemaker, Refrigerator, Stainless Steel Appliances, Washer, Water Heater - Tankless
Heat Source Propane - Leased
Laundry Basement
Exterior
Exterior Feature Patio(s)
Parking Features Garage - Front Entry, Garage Door Opener
Garage Spaces 11.0
Water Access Y
View Garden/Lawn, Trees/Woods
Roof Type Metal
Accessibility None
Porch Patio(s)
Road Frontage Private
Attached Garage 3
Total Parking Spaces 11
Garage Y
Building
Lot Description Backs - Parkland, Backs to Trees, Landscaping, Rural, Secluded, Trees/Wooded
Story 3
Foundation Concrete Perimeter
Sewer On Site Septic
Water Well
Architectural Style Log Home
Level or Stories 3
Additional Building Above Grade, Below Grade
Structure Type Log Walls
New Construction N
Schools
Elementary Schools Rappahannock County
Middle Schools Rappahannock County
High Schools Rappahannock County
School District Rappahannock County Public Schools
Others
Senior Community No
Tax ID 26- - - -13
Ownership Fee Simple
SqFt Source Assessor
Acceptable Financing Conventional, Cash, FHA, VA
Listing Terms Conventional, Cash, FHA, VA
Financing Conventional,Cash,FHA,VA
Special Listing Condition Standard
Read Less Info
Want to know what your home might be worth? Contact us for a FREE valuation!

Our team is ready to help you sell your home for the highest possible price ASAP

Bought with Lisa Abeel • TTR Sotheby's International Realty
"My job is to find and attract mastery-based agents to the office, protect the culture, and make sure everyone is happy! "






