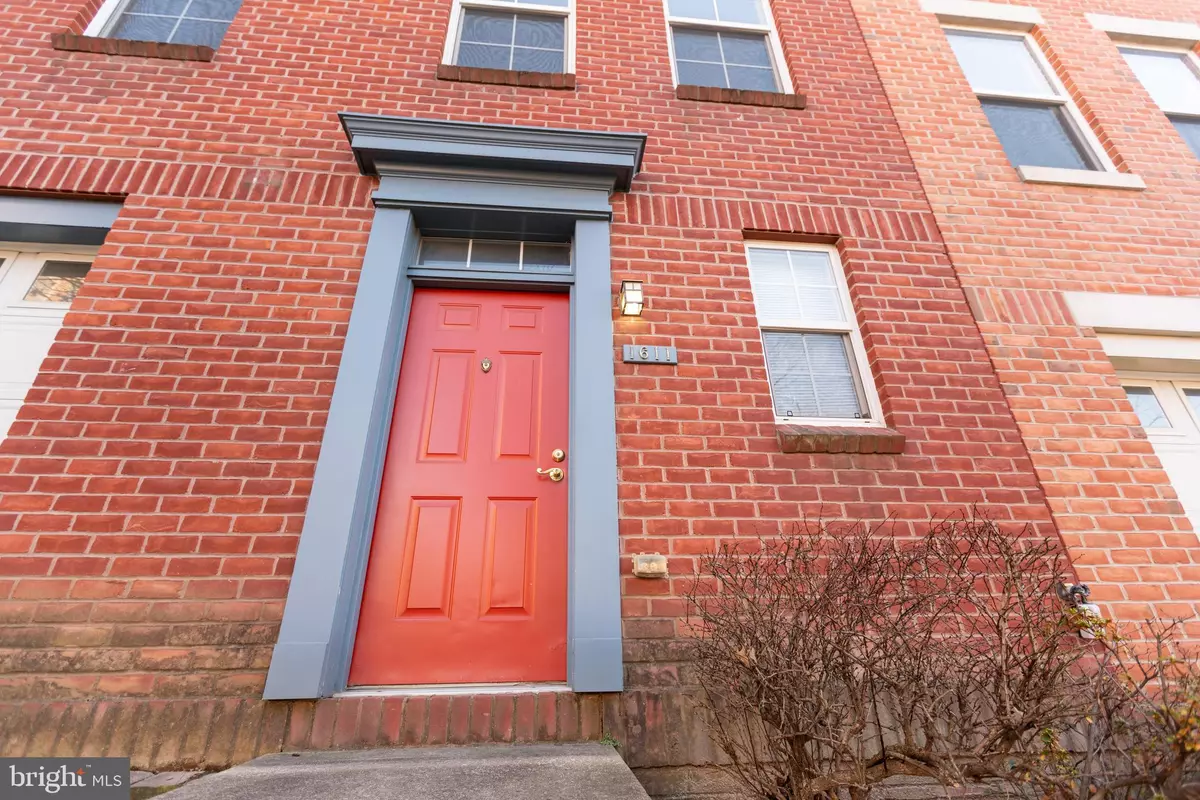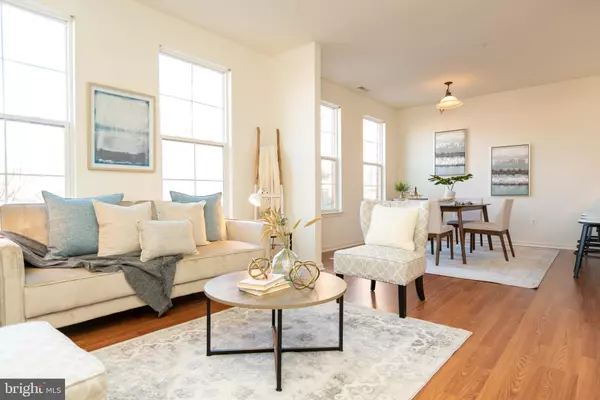$315,000
$324,500
2.9%For more information regarding the value of a property, please contact us for a free consultation.
3 Beds
3 Baths
2,028 SqFt
SOLD DATE : 02/26/2021
Key Details
Sold Price $315,000
Property Type Townhouse
Sub Type Interior Row/Townhouse
Listing Status Sold
Purchase Type For Sale
Square Footage 2,028 sqft
Price per Sqft $155
Subdivision Upper Fells Point
MLS Listing ID MDBA535794
Sold Date 02/26/21
Style Federal,Other,Contemporary
Bedrooms 3
Full Baths 2
Half Baths 1
HOA Fees $50/qua
HOA Y/N Y
Abv Grd Liv Area 1,872
Originating Board BRIGHT
Year Built 2004
Annual Tax Amount $6,523
Tax Year 2020
Lot Size 1,133 Sqft
Acres 0.03
Property Description
A great location only steps from The Johns Hopkins Hospital campus in quiet Washington Hill. This street and neighborhood are so close to all; but quietly tucked away with a walking score of 90! This home is ideal as an investment with tremendous opportunity for rental or sharing since it is in an ideal location for medical students to enjoy city living at its best. Or take advantage of Live Near Your Work programs with this convenient location for Johns Hopkins Hospital medical professionals. Agents bring your buyers and creative deals! We are offering this bright and airy, contemporary downtown home in the heart of Charm City. this large home has lots of room to share with an open floor plan on the main level and 3 large bedrooms including two master suites with ensuite bathrooms! The spacious main level includes a breakfast bar with new granite countertops and and updated appliances. Brand new flooring throughout and bright picturesque windows that let so much natural light into the room. On the bedroom levels, updates and improvements from the huge walk-in closets to the bedroom level washer/dryer. The garage and driveway provide 2 car parking and secure, interior access to your home on the ground level through the garage. Second floor bedroom level includes two large bedrooms one of which is a master suite with enormous walk in closet and privately accessed bath. Finally, the top floor master suite with private rooftop balcony and expansive city view has its own bath and another large walk in closets. Accents abound from carpeting in the bedrooms, stairs and foyer as well as new lighting and paint make this home a great palette to make it your own or just move right in. Come and see this great home and great location while it lasts.
Location
State MD
County Baltimore City
Zoning OR-1
Direction North
Rooms
Other Rooms Kitchen, Bathroom 1
Interior
Interior Features Floor Plan - Open, Breakfast Area, Walk-in Closet(s)
Hot Water Natural Gas
Heating Forced Air, Heat Pump - Gas BackUp
Cooling Central A/C
Equipment Dishwasher, Dryer - Electric, Oven/Range - Electric, Range Hood, Refrigerator, Washer, Water Heater
Window Features Screens,Double Pane
Appliance Dishwasher, Dryer - Electric, Oven/Range - Electric, Range Hood, Refrigerator, Washer, Water Heater
Heat Source Natural Gas
Laundry Upper Floor
Exterior
Parking Features Garage - Front Entry, Inside Access
Garage Spaces 1.0
Water Access N
Accessibility None
Attached Garage 1
Total Parking Spaces 1
Garage Y
Building
Story 3
Foundation Slab
Sewer Public Sewer
Water Public
Architectural Style Federal, Other, Contemporary
Level or Stories 3
Additional Building Above Grade, Below Grade
New Construction N
Schools
School District Baltimore City Public Schools
Others
Senior Community No
Tax ID 0306081346 070
Ownership Fee Simple
SqFt Source Assessor
Acceptable Financing Cash, Conventional, FHA, VA
Listing Terms Cash, Conventional, FHA, VA
Financing Cash,Conventional,FHA,VA
Special Listing Condition Standard
Read Less Info
Want to know what your home might be worth? Contact us for a FREE valuation!

Our team is ready to help you sell your home for the highest possible price ASAP

Bought with Michael James Zabora • Keller Williams Gateway LLC
"My job is to find and attract mastery-based agents to the office, protect the culture, and make sure everyone is happy! "






