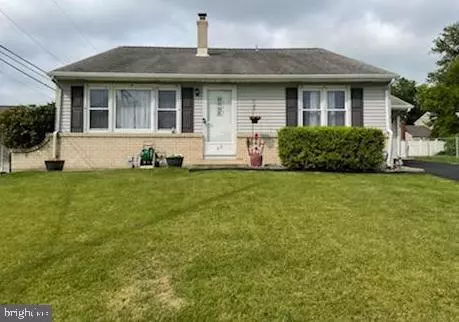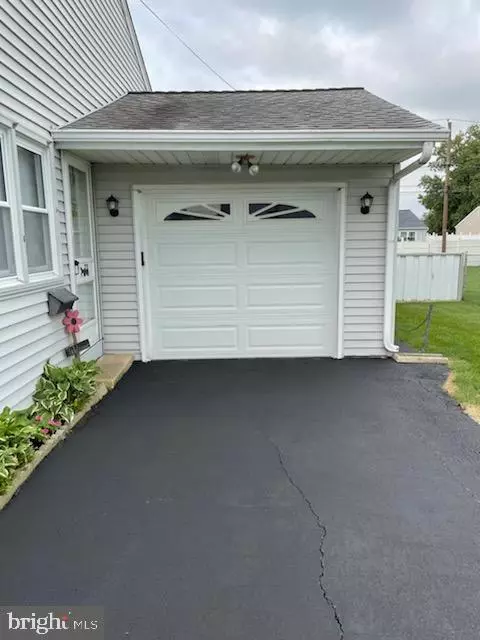$290,000
$290,000
For more information regarding the value of a property, please contact us for a free consultation.
3 Beds
2 Baths
2,078 SqFt
SOLD DATE : 10/29/2021
Key Details
Sold Price $290,000
Property Type Single Family Home
Sub Type Detached
Listing Status Sold
Purchase Type For Sale
Square Footage 2,078 sqft
Price per Sqft $139
Subdivision Penn Acres
MLS Listing ID DENC2001858
Sold Date 10/29/21
Style Split Level
Bedrooms 3
Full Baths 1
Half Baths 1
HOA Y/N N
Abv Grd Liv Area 1,500
Originating Board BRIGHT
Year Built 1964
Annual Tax Amount $1,867
Tax Year 2021
Lot Size 8,712 Sqft
Acres 0.2
Lot Dimensions 70.00 x 133.00
Property Description
Welcome to 49 Herbert Drive in sought after Penn Acres! This gorgeous split level home is much larger than it appears from the curb. Features living room, dining room, eat-in kitchen, family room, 3 nice size bedrooms, 1.5 Baths, laundry room, 11 X 33 Screened rear porch, huge patio, and a nice size fenced yard, one car oversized garage w/ opener, 2 attic spaces and a shed! Get ready to enjoy the outdoors on your huge screened porch or patio! This home has all it all!! Both baths have been updated. Lower level with family room large enough for a pool table and your furniture! You won't believe the size of this home until you tour it. Fenced backyard with patio, shed and lots of room to roam. Stainless steel appliances in kitchen. Washer, Dryer and refrigerator all included. Just move in and start enjoying life! HVAC new 2016. Close to Historic Old New Castle, Riverfront attractions & nightlife, parks, community pool, schools, shopping and more.
Location
State DE
County New Castle
Area New Castle/Red Lion/Del.City (30904)
Zoning NC6.5
Rooms
Other Rooms Living Room, Dining Room, Bedroom 2, Bedroom 3, Kitchen, Family Room, Bedroom 1, Laundry
Basement Partial
Interior
Interior Features Attic, Formal/Separate Dining Room, Kitchen - Eat-In, Wood Floors, Ceiling Fan(s), Kitchen - Table Space
Hot Water Natural Gas
Heating Forced Air
Cooling Central A/C
Flooring Hardwood, Tile/Brick, Laminated
Equipment Built-In Microwave, Refrigerator, Washer, Dryer
Fireplace N
Appliance Built-In Microwave, Refrigerator, Washer, Dryer
Heat Source Natural Gas
Laundry Lower Floor, Washer In Unit, Dryer In Unit
Exterior
Exterior Feature Porch(es), Patio(s), Screened
Parking Features Garage Door Opener, Garage - Rear Entry, Additional Storage Area
Garage Spaces 3.0
Fence Fully, Rear, Panel
Water Access N
Accessibility None
Porch Porch(es), Patio(s), Screened
Attached Garage 1
Total Parking Spaces 3
Garage Y
Building
Lot Description Cleared
Story 3
Sewer Public Sewer
Water Public
Architectural Style Split Level
Level or Stories 3
Additional Building Above Grade, Below Grade
New Construction N
Schools
School District Colonial
Others
Senior Community No
Tax ID 10-025.10-037
Ownership Fee Simple
SqFt Source Assessor
Acceptable Financing Conventional, Cash, FHA, VA
Listing Terms Conventional, Cash, FHA, VA
Financing Conventional,Cash,FHA,VA
Special Listing Condition Standard
Read Less Info
Want to know what your home might be worth? Contact us for a FREE valuation!

Our team is ready to help you sell your home for the highest possible price ASAP

Bought with Kira V Anderson • Empower Real Estate, LLC

"My job is to find and attract mastery-based agents to the office, protect the culture, and make sure everyone is happy! "






