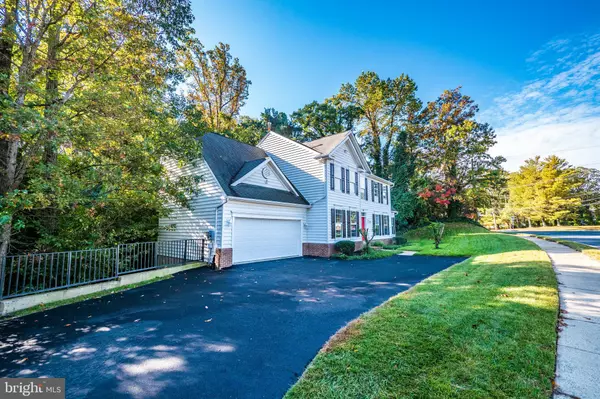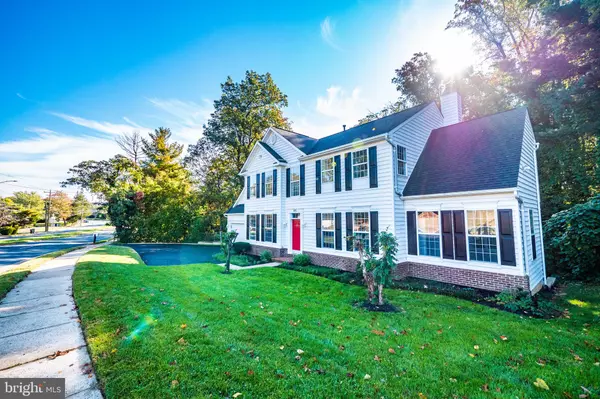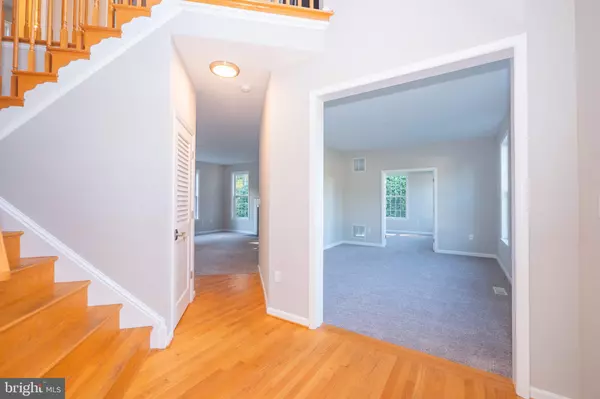$750,000
$774,900
3.2%For more information regarding the value of a property, please contact us for a free consultation.
4 Beds
3 Baths
2,958 SqFt
SOLD DATE : 12/03/2021
Key Details
Sold Price $750,000
Property Type Single Family Home
Sub Type Detached
Listing Status Sold
Purchase Type For Sale
Square Footage 2,958 sqft
Price per Sqft $253
Subdivision Fairland
MLS Listing ID VAFX2027666
Sold Date 12/03/21
Style Colonial
Bedrooms 4
Full Baths 2
Half Baths 1
HOA Y/N N
Abv Grd Liv Area 2,958
Originating Board BRIGHT
Year Built 2000
Annual Tax Amount $7,871
Tax Year 2020
Lot Size 0.268 Acres
Acres 0.27
Property Description
Price Drop. Priced to sell and wont last long. This home has curb appeal and a wonderful maintenance free back yard that overlooks the woods and a creek. Sit on your back deck or patio and relax and enjoy nature. This 4 bedroom, 2 bathroom, 1 half bath home is move in ready. New counter tops in kitchen, brand new stainless steel appliance set recently installed. The first floor has an open concept living floor plan from the kitchen to the breakfast room through to the family room. There is also a formal dining room, and flex space that can be used as an office, along with a sun / morning room that can be used as a first floor second office. Opportunity abounds with this floor plan. There is an attached 2 car garage and driveway parking for additional vehicles. Upstairs features 4 well appointed bedrooms, a hall bath, large closets in the owner's suite, and a large bathroom with a separate tub and shower. There is also a sitting room or upstairs private office in the owner's bedroom suite. Brand new full size side by side washer and dryer are located on the bedroom level making it convenient for all. The basement is a full walk out basement and unfinished, but ready for your design to make it what you want. There is a rough in for an additional bathroom in the basement. The basement also has 9' ceilings, and along with the windows and walk out will make this space feel like a main living level. Live inside the beltway, this home is convenient and close to shopping, commuter routes, 495 / 66 / 50 and not far from Springfield and Tysons Corner.
Location
State VA
County Fairfax
Zoning 120
Rooms
Other Rooms Living Room, Dining Room, Primary Bedroom, Bedroom 2, Bedroom 3, Bedroom 4, Bedroom 5, Kitchen, Family Room, Den, Breakfast Room, Office, Recreation Room, Bathroom 2, Bathroom 3, Primary Bathroom
Basement Walkout Level, Full, Rough Bath Plumb
Interior
Interior Features Built-Ins, Wood Floors, Carpet, Chair Railings, Combination Kitchen/Dining, Curved Staircase, Family Room Off Kitchen, Floor Plan - Open, Formal/Separate Dining Room, Kitchen - Eat-In, Kitchen - Table Space, Recessed Lighting, Soaking Tub, Sprinkler System, Stall Shower, Tub Shower, Walk-in Closet(s)
Hot Water Natural Gas
Heating Forced Air
Cooling Central A/C
Fireplaces Number 1
Fireplaces Type Wood
Equipment Dishwasher, Disposal, Dryer, Washer, Built-In Microwave, Built-In Range, Exhaust Fan, Refrigerator
Fireplace Y
Appliance Dishwasher, Disposal, Dryer, Washer, Built-In Microwave, Built-In Range, Exhaust Fan, Refrigerator
Heat Source Natural Gas
Laundry Upper Floor
Exterior
Parking Features Garage Door Opener
Garage Spaces 2.0
Water Access Y
Roof Type Architectural Shingle
Accessibility None
Attached Garage 2
Total Parking Spaces 2
Garage Y
Building
Story 3
Foundation Concrete Perimeter
Sewer Public Sewer
Water Public
Architectural Style Colonial
Level or Stories 3
Additional Building Above Grade, Below Grade
New Construction N
Schools
School District Fairfax County Public Schools
Others
Pets Allowed Y
Senior Community No
Tax ID 0714 08 0055
Ownership Fee Simple
SqFt Source Estimated
Acceptable Financing Cash, Conventional, VA, FHA
Listing Terms Cash, Conventional, VA, FHA
Financing Cash,Conventional,VA,FHA
Special Listing Condition Standard
Pets Allowed No Pet Restrictions
Read Less Info
Want to know what your home might be worth? Contact us for a FREE valuation!

Our team is ready to help you sell your home for the highest possible price ASAP

Bought with Kristen Mason Coreas • KW United

"My job is to find and attract mastery-based agents to the office, protect the culture, and make sure everyone is happy! "






