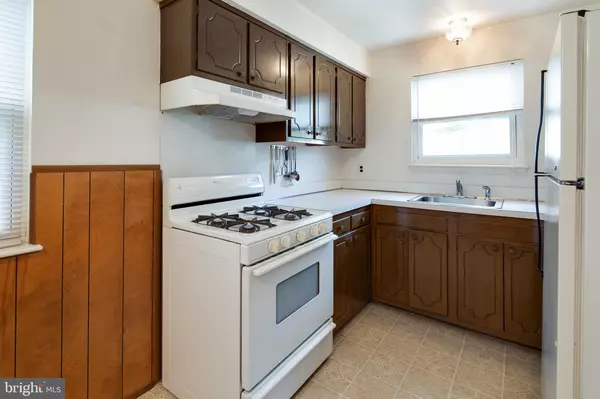$260,000
$240,000
8.3%For more information regarding the value of a property, please contact us for a free consultation.
3 Beds
2 Baths
1,450 SqFt
SOLD DATE : 12/04/2020
Key Details
Sold Price $260,000
Property Type Single Family Home
Sub Type Detached
Listing Status Sold
Purchase Type For Sale
Square Footage 1,450 sqft
Price per Sqft $179
Subdivision Greentree
MLS Listing ID DENC511594
Sold Date 12/04/20
Style Colonial
Bedrooms 3
Full Baths 1
Half Baths 1
HOA Y/N N
Abv Grd Liv Area 1,450
Originating Board BRIGHT
Year Built 1965
Annual Tax Amount $1,925
Tax Year 2020
Lot Size 8,276 Sqft
Acres 0.19
Lot Dimensions 70.00 x 115.00
Property Description
Welcome to 725 N. Walnutree Lane in the desirable community of Greentree located in Claymont, just north of Wilmington and close to Philadelphia. This charming and cozy 3 bedroom, 1.5 bath is move-in ready waiting to welcome its new owners. As you approach the property the beautiful green lawn flanked against the exterior catches your eye. Upon entering you immediately sense how lovingly the home has been maintained and cared for over the years. Enter the foyer and just a few steps ahead you see a generously sized closet ready for your outer garments or paraphernalia whether you are coming in or need to grab them on your way out. To the left is the carpeted 18x11 ft. living room brightened by natural sunlight shining through the double windows. On the right is the formal dining room with gleaming hardwood flooring and perfect for family gatherings and special holiday meals. Well- appointed off the dining room is the eat-in kitchen equipped with gas range, refrigerator, wood cabinetry and plenty counter space for preparing meals. You can conveniently access the basement from the kitchen. The left side of the full basement houses utilities, lots of space for storage, utility shelves, work bench, laundry area with washer and dryer included and sump pump with battery backup. Divided by central staircase, the right side has a finished half-bath installed and the remaining space can easily be finished for your recreation, media or hobby room. By the way? the basement is already heated and air conditioned and the walls are water-proofed. Back up the stairs to the foyer and up to the upper level where you will find three bedrooms with hardwood floors, ceiling fans in the master bedroom and one other and the full bath. The 21x11 ft. master bedroom is illuminated by sunlight shining through three front windows and features 8 ft. closet. The master bedroom has private access to the full bath which has a sizeable linen closet and is updated with vanity, enlarged sink, contemporary fixtures and new tub shower with tile surround. The other two bedrooms are nice size with adequate closet space. The carpeted center hall is accented by wrought iron railing and offers attic access with pull-down stairs. From the kitchen you can exit to the 30x7 ft. patio and covered porch to relax and enjoy outdoor activities. The back yard is fenced and treed giving you the desired privacy. The owner has even left a picnic table with seating for 6-8 to take advantage of the few temperate days and nights left in 2020 or be prepared for spring and summer 2021. The attached oversized garage is more than adequate leaving room for storage with shelves and attic access. Other amenities include a newer roof, new garage door 2020, alarm system. The property is being sold in ?as-is? condition but is move-in ready. Only your style and creativity are needed to easily make it your own! This property is conveniently located close to I-95, Claymont train station, schools, Claymont public library, shopping, restaurants and much more. Treat yourself to this gem, put it on your list to tour today!
Location
State DE
County New Castle
Area Brandywine (30901)
Zoning NC6.5
Rooms
Other Rooms Living Room, Dining Room, Primary Bedroom, Bedroom 2, Bedroom 3, Kitchen, Basement, Half Bath
Basement Full
Interior
Interior Features Attic, Carpet, Ceiling Fan(s), Floor Plan - Traditional, Kitchen - Eat-In, Kitchen - Table Space, Soaking Tub, Tub Shower
Hot Water Natural Gas
Heating Forced Air
Cooling Central A/C
Flooring Carpet, Hardwood
Equipment Dryer - Gas, Freezer, Oven - Single, Oven/Range - Gas, Refrigerator, Washer
Appliance Dryer - Gas, Freezer, Oven - Single, Oven/Range - Gas, Refrigerator, Washer
Heat Source Natural Gas
Exterior
Parking Features Garage - Front Entry, Garage Door Opener, Oversized
Garage Spaces 1.0
Fence Chain Link, Fully
Water Access N
Accessibility None
Attached Garage 1
Total Parking Spaces 1
Garage Y
Building
Story 2
Sewer Public Sewer
Water Public
Architectural Style Colonial
Level or Stories 2
Additional Building Above Grade, Below Grade
New Construction N
Schools
School District Brandywine
Others
Senior Community No
Tax ID 06-047.00-251
Ownership Fee Simple
SqFt Source Assessor
Acceptable Financing Cash, Conventional, FHA
Listing Terms Cash, Conventional, FHA
Financing Cash,Conventional,FHA
Special Listing Condition Standard
Read Less Info
Want to know what your home might be worth? Contact us for a FREE valuation!

Our team is ready to help you sell your home for the highest possible price ASAP

Bought with Sot Harrison • BHHS Fox & Roach-Christiana
"My job is to find and attract mastery-based agents to the office, protect the culture, and make sure everyone is happy! "






