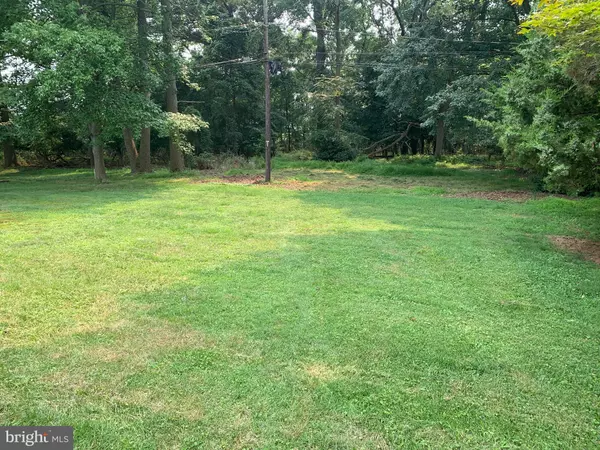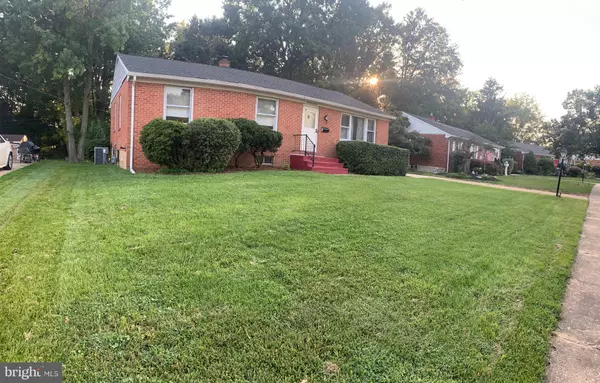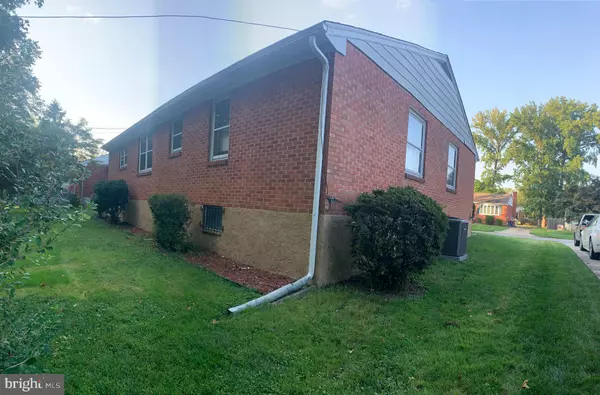$287,500
$287,500
For more information regarding the value of a property, please contact us for a free consultation.
4 Beds
2 Baths
2,635 SqFt
SOLD DATE : 11/30/2021
Key Details
Sold Price $287,500
Property Type Single Family Home
Sub Type Detached
Listing Status Sold
Purchase Type For Sale
Square Footage 2,635 sqft
Price per Sqft $109
Subdivision Van Dyke Village
MLS Listing ID DENC2004392
Sold Date 11/30/21
Style Ranch/Rambler
Bedrooms 4
Full Baths 1
Half Baths 1
HOA Y/N N
Abv Grd Liv Area 1,975
Originating Board BRIGHT
Year Built 1970
Annual Tax Amount $2,314
Tax Year 2021
Lot Size 8,712 Sqft
Acres 0.2
Lot Dimensions 70.00 x 125.00
Property Description
Welcome home to 133 Casimir Dr, the property is located in iconic Old New Castle. The property will offer its next owner(s), 3 main level bedrooms and a 4th bedroom in the lower level, a spacious living room with plenty of natural sunlight, a formal dining room, recently stained kitchen cabinets with granite countertops, a gas cooktop, separate wall oven, and a large granite center island; the main level bathroom has been recently renovated with fresh paint throughout the main level; the lower level boast a spacious rec room with a powder room , plenty of storage space w/ HVAC system, newer electrical circuit breaker box & service main line and a laundry room. The exterior features a front and side entrance combo with freshly painted steps, a newer Architectural Shingle Roof, 3-4 car driveway , a beautiful backyard with no rear neighbors just plenty of deer and wildlife. The Seller never lived in the property and is looking to convey the property quickly.
Location
State DE
County New Castle
Area New Castle/Red Lion/Del.City (30904)
Zoning 21R-1
Rooms
Basement Full, Partially Finished
Main Level Bedrooms 3
Interior
Interior Features Dining Area, Kitchen - Island
Hot Water Natural Gas
Heating Forced Air
Cooling Central A/C
Flooring Wood
Fireplaces Number 1
Equipment Water Heater, Refrigerator, Oven/Range - Gas
Fireplace Y
Window Features Wood Frame
Appliance Water Heater, Refrigerator, Oven/Range - Gas
Heat Source Natural Gas
Laundry Lower Floor
Exterior
Garage Spaces 3.0
Water Access N
Roof Type Architectural Shingle
Accessibility None
Total Parking Spaces 3
Garage N
Building
Lot Description Backs to Trees
Story 1
Foundation Concrete Perimeter, Block
Sewer Public Sewer
Water Public
Architectural Style Ranch/Rambler
Level or Stories 1
Additional Building Above Grade, Below Grade
Structure Type Dry Wall
New Construction N
Schools
School District Colonial
Others
Pets Allowed N
Senior Community No
Tax ID 21-007.00-043
Ownership Fee Simple
SqFt Source Assessor
Acceptable Financing Cash, Conventional, VA
Horse Property N
Listing Terms Cash, Conventional, VA
Financing Cash,Conventional,VA
Special Listing Condition Standard
Read Less Info
Want to know what your home might be worth? Contact us for a FREE valuation!

Our team is ready to help you sell your home for the highest possible price ASAP

Bought with Celeste L Smith • Madison Real Estate Inc. DBA MRE Residential Inc.

"My job is to find and attract mastery-based agents to the office, protect the culture, and make sure everyone is happy! "






