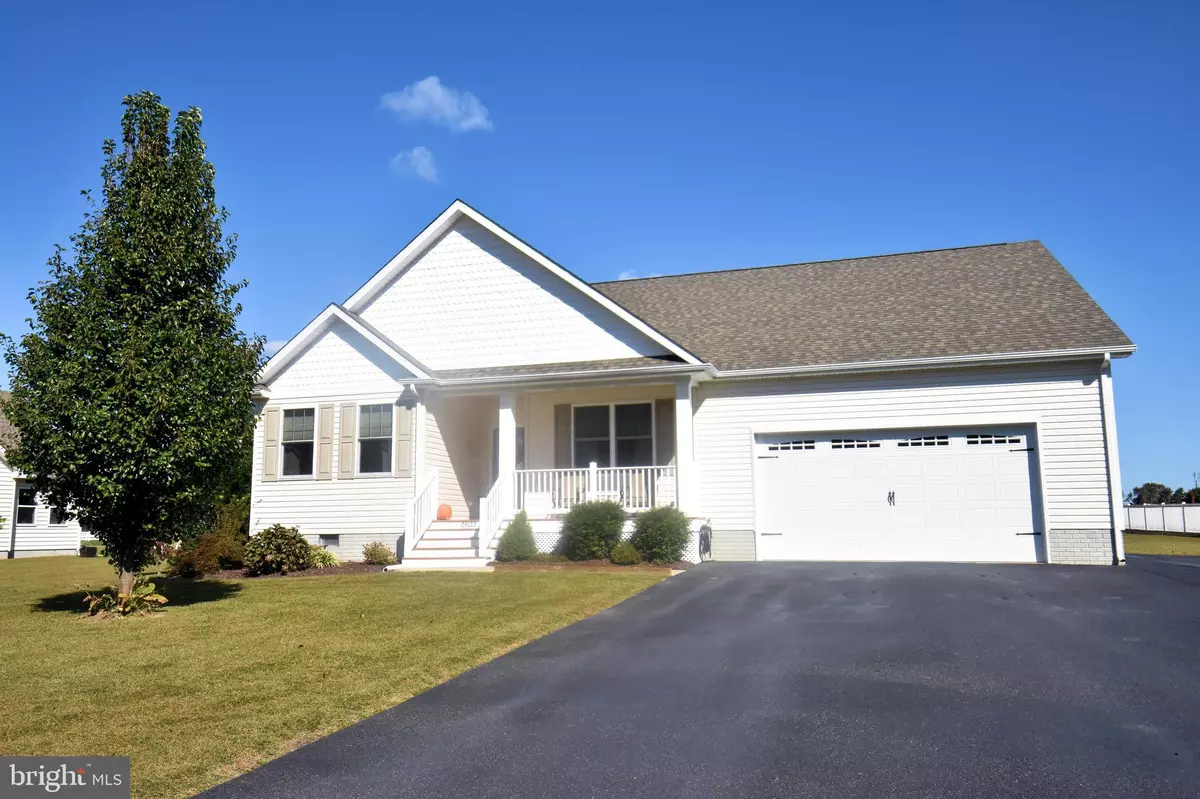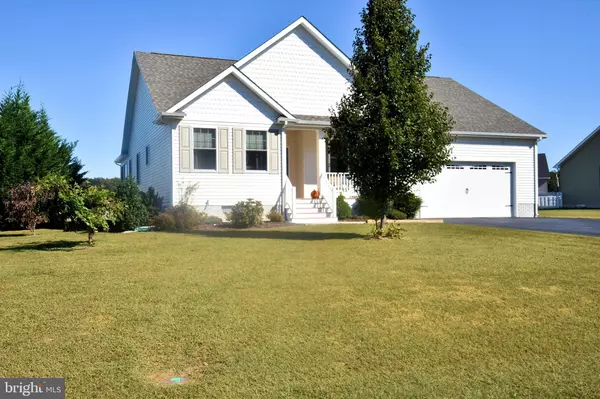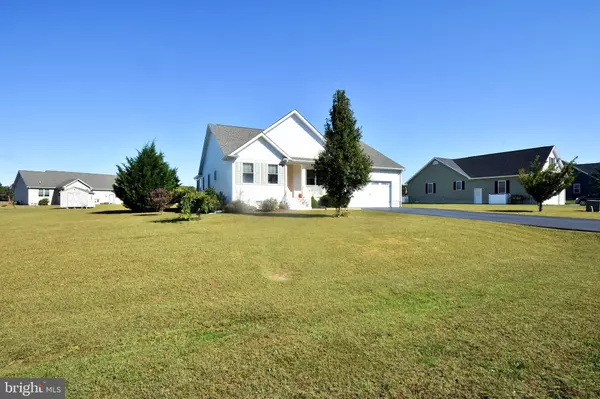$455,000
$449,900
1.1%For more information regarding the value of a property, please contact us for a free consultation.
3 Beds
2 Baths
2,058 SqFt
SOLD DATE : 01/07/2022
Key Details
Sold Price $455,000
Property Type Single Family Home
Sub Type Detached
Listing Status Sold
Purchase Type For Sale
Square Footage 2,058 sqft
Price per Sqft $221
Subdivision Pintail Pointe
MLS Listing ID DESU2007902
Sold Date 01/07/22
Style Contemporary,Ranch/Rambler
Bedrooms 3
Full Baths 2
HOA Fees $151/qua
HOA Y/N Y
Abv Grd Liv Area 2,058
Originating Board BRIGHT
Year Built 2014
Annual Tax Amount $1,620
Tax Year 2021
Lot Size 0.450 Acres
Acres 0.45
Lot Dimensions 110.00 x 185.00
Property Description
Impeccably maintained 3BR/2BA contemporary ranch located on nearly a half acre in Pintail Pointe with quick access to Route 1. Beautiful and spacious open concept living/dining/kitchen area with gleaming hardwood floors and vaulted ceilings. The kitchen features elegant soft-close cherry cabinets with granite counters and matching stainless steel appliances. Enjoy meals at the breakfast bar or the adjacent dining area. There is a large double pantry closet that provides plenty of room to stock up for the winter months! The back side of the house provides 3 spaces for rest and relaxation or entertaining. The inviting Sun Room includes vaulted ceilings and neutral tile flooring. Stepping through the sliding glass doors, you will find a large 14x12 maintenance-free screened porch. Beyond the screened porch is a concrete patio that is perfect for outdoor gatherings. The owner's suite includes vaulted ceilings, a large walk-in closet, and a full private bathroom with tile flooring and dual sinks. Bedrooms 2 and 3 are thoughtfully placed on the other side of the home and have direct access to the full hall bathroom. Other features of this lovely home include a covered front porch, two-car garage, an enlarged driveway with extra parking, a whole house water filter, HVAC UV Light, and a convenient laundry/mud room as you enter from the garage. Pride of ownership is evident throughout this beautifully maintained home. Simply unpack and enjoy!
Location
State DE
County Sussex
Area Broadkill Hundred (31003)
Zoning AR-1
Rooms
Other Rooms Dining Room, Bedroom 2, Bedroom 3, Kitchen, Bedroom 1, Sun/Florida Room, Great Room, Screened Porch
Main Level Bedrooms 3
Interior
Interior Features Floor Plan - Open
Hot Water Electric
Heating Heat Pump(s)
Cooling Central A/C
Flooring Hardwood, Ceramic Tile, Carpet
Equipment Built-In Microwave, Dishwasher, Dryer, Exhaust Fan, Oven/Range - Electric, Stainless Steel Appliances, Washer, Water Heater
Fireplace N
Appliance Built-In Microwave, Dishwasher, Dryer, Exhaust Fan, Oven/Range - Electric, Stainless Steel Appliances, Washer, Water Heater
Heat Source Electric
Laundry Main Floor
Exterior
Exterior Feature Patio(s), Screened, Porch(es)
Parking Features Garage - Front Entry, Garage Door Opener, Inside Access
Garage Spaces 7.0
Water Access N
Roof Type Architectural Shingle
Accessibility None
Porch Patio(s), Screened, Porch(es)
Attached Garage 2
Total Parking Spaces 7
Garage Y
Building
Story 1
Foundation Crawl Space
Sewer Private Sewer
Water Well
Architectural Style Contemporary, Ranch/Rambler
Level or Stories 1
Additional Building Above Grade, Below Grade
Structure Type Cathedral Ceilings,Dry Wall
New Construction N
Schools
School District Cape Henlopen
Others
HOA Fee Include Sewer,Snow Removal
Senior Community No
Tax ID 235-16.00-281.00
Ownership Fee Simple
SqFt Source Assessor
Acceptable Financing Cash, Conventional, VA, USDA
Listing Terms Cash, Conventional, VA, USDA
Financing Cash,Conventional,VA,USDA
Special Listing Condition Standard
Read Less Info
Want to know what your home might be worth? Contact us for a FREE valuation!

Our team is ready to help you sell your home for the highest possible price ASAP

Bought with Marilyn D Mills • BHHS Fox & Roach-Christiana

"My job is to find and attract mastery-based agents to the office, protect the culture, and make sure everyone is happy! "






