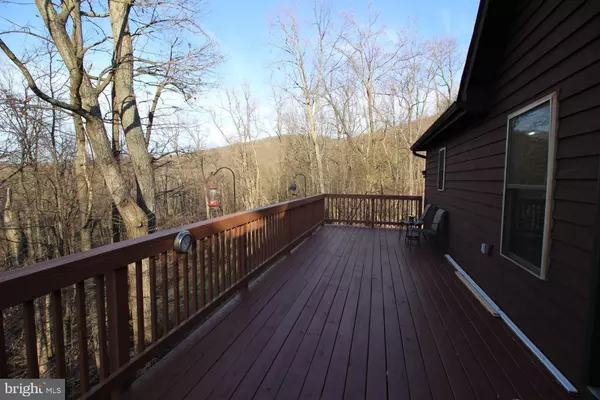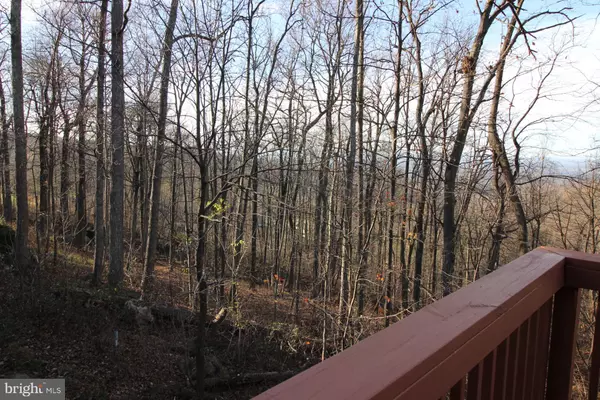$339,900
$339,900
For more information regarding the value of a property, please contact us for a free consultation.
4 Beds
3 Baths
2,112 SqFt
SOLD DATE : 12/28/2020
Key Details
Sold Price $339,900
Property Type Single Family Home
Sub Type Detached
Listing Status Sold
Purchase Type For Sale
Square Footage 2,112 sqft
Price per Sqft $160
Subdivision Shen Farms Mt View
MLS Listing ID VAWR141854
Sold Date 12/28/20
Style Raised Ranch/Rambler,Chalet
Bedrooms 4
Full Baths 3
HOA Fees $14
HOA Y/N Y
Abv Grd Liv Area 1,408
Originating Board BRIGHT
Year Built 2002
Annual Tax Amount $1,850
Tax Year 2020
Lot Size 1.600 Acres
Acres 1.6
Property Description
Cedar Sided Home with over 2,100 sq. ft. finished living space with many upgrades. Chalet style windows in living room with a Dramatic Soaring Double-Sided Stone Fireplace reaching to Cathedral ceiling. Beautiful Hardwood floors on main level - Living Rm, Dining area, Bedrooms & Hallway. Upgraded Ceramic Tile floors Kitchen & Bathrooms. Oversized 2 car garage. Hard surface driveway. 1.6 acre property, home bordered by woods on 2 sides with plenty of wildlife including deer, bear, turkey and various other creatures. New upgrades include: 2020 - Restained decks and stairs. 2018 - Home essential circuits (lights, kitchen outlets, fireplace blower, well pump, hot water, heater, internet and cable) all wired to smart generator panel in basement. Outside plug allows generator input from Generac 15KVA portable generator (GP15000E), spares, grounding connection and cable conveys with home. New pressure tank, Upgraded decks rear and front. New front steps. 2017 - Alarm system, All doors, windows and garage door connected via dual-paneled alarm system. Overhead garage door and front door are coded entry portals. Alarm control panels in garage and kitchen. Solid wood floors installed in main floor bedrooms and stairway to lower level. Laminated wood flooring installed in lower Family Room and 4th Bedroom, New Premium Granger kitchen disposal, New external heat pump and internal furnace. New 10X14 Shed, color and shed matches home. Convenient to I-66 & 81. Great Weekend or Full Time Home. Enjoy picnicking, boating from the community owned river front locations. Winter views PLEASE OBSERVE CDC GUIDELINES WHEN VIEWING PROPERTY .
Location
State VA
County Warren
Zoning R
Rooms
Basement Poured Concrete
Main Level Bedrooms 3
Interior
Interior Features Crown Moldings, Dining Area, Entry Level Bedroom, Kitchen - Table Space, Primary Bath(s), Window Treatments, Wood Floors
Hot Water Electric
Heating Heat Pump(s)
Cooling Central A/C
Flooring Hardwood, Laminated, Ceramic Tile
Fireplaces Number 1
Fireplaces Type Double Sided, Fireplace - Glass Doors, Gas/Propane, Stone
Equipment Built-In Range, Dishwasher, Disposal, Dryer - Electric, Exhaust Fan, Oven/Range - Electric, Range Hood, Refrigerator, Washer, Water Heater
Furnishings No
Fireplace Y
Window Features Double Hung,Double Pane,Screens
Appliance Built-In Range, Dishwasher, Disposal, Dryer - Electric, Exhaust Fan, Oven/Range - Electric, Range Hood, Refrigerator, Washer, Water Heater
Heat Source Electric
Laundry Basement
Exterior
Exterior Feature Porch(es), Deck(s)
Parking Features Additional Storage Area, Basement Garage, Garage - Side Entry, Garage Door Opener, Inside Access, Oversized
Garage Spaces 6.0
Utilities Available Cable TV, Electric Available, Water Available, Sewer Available, Propane
Amenities Available Common Grounds, Picnic Area, Other, Water/Lake Privileges
Water Access N
View Trees/Woods
Roof Type Asphalt
Street Surface Gravel
Accessibility None
Porch Porch(es), Deck(s)
Road Frontage Road Maintenance Agreement
Attached Garage 2
Total Parking Spaces 6
Garage Y
Building
Lot Description Backs to Trees, Front Yard, Landscaping, Mountainous, Partly Wooded, Rear Yard, Road Frontage, Rural, SideYard(s), Sloping, Trees/Wooded
Story 2
Sewer On Site Septic
Water Well
Architectural Style Raised Ranch/Rambler, Chalet
Level or Stories 2
Additional Building Above Grade, Below Grade
Structure Type Cathedral Ceilings,Dry Wall
New Construction N
Schools
School District Warren County Public Schools
Others
Pets Allowed Y
HOA Fee Include Road Maintenance
Senior Community No
Tax ID 23C 72B 80A
Ownership Fee Simple
SqFt Source Estimated
Security Features Electric Alarm,Security System,Smoke Detector
Acceptable Financing Conventional, Cash, VA
Horse Property N
Listing Terms Conventional, Cash, VA
Financing Conventional,Cash,VA
Special Listing Condition Standard
Pets Allowed No Pet Restrictions
Read Less Info
Want to know what your home might be worth? Contact us for a FREE valuation!

Our team is ready to help you sell your home for the highest possible price ASAP

Bought with Gloria A Burn • Long & Foster Real Estate, Inc.
"My job is to find and attract mastery-based agents to the office, protect the culture, and make sure everyone is happy! "






