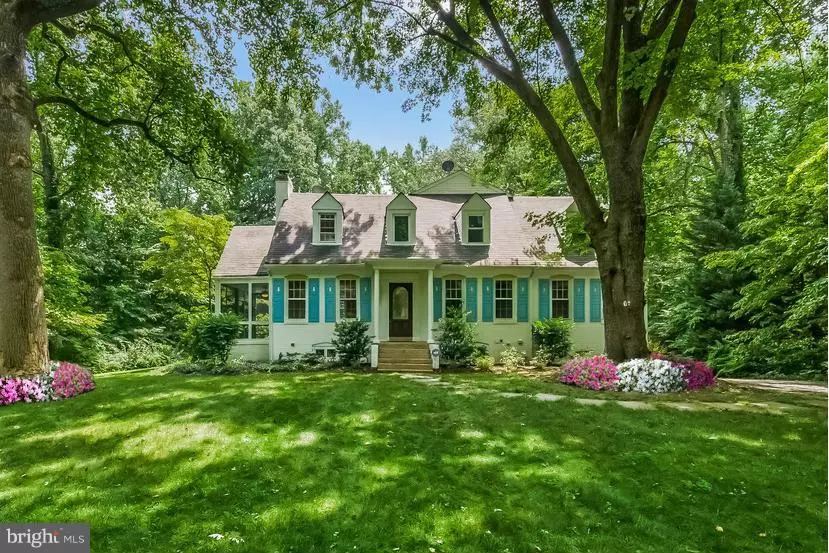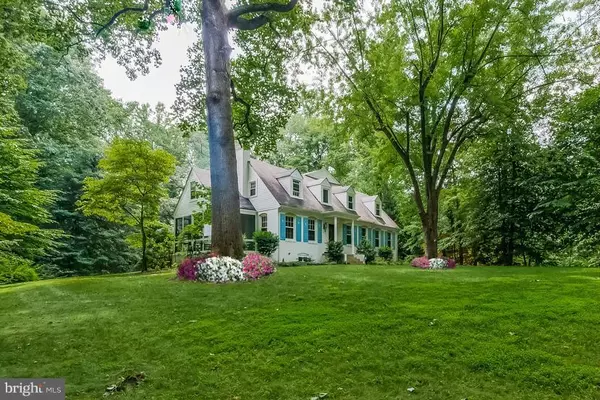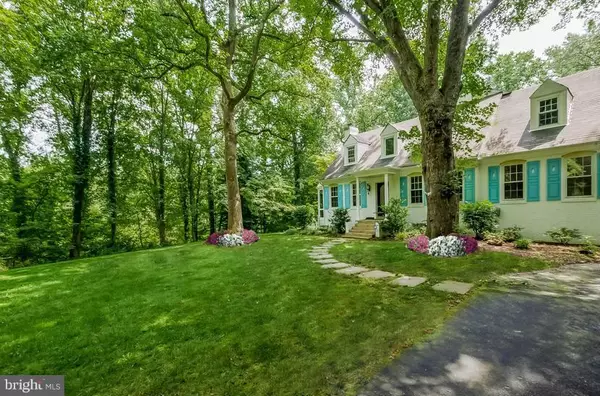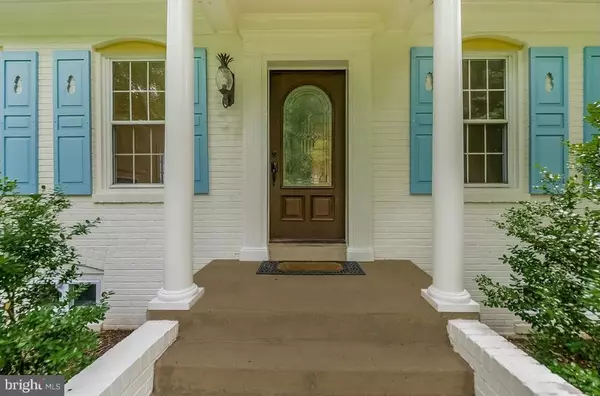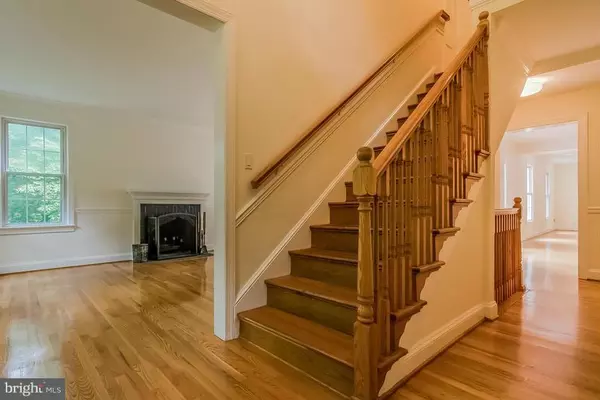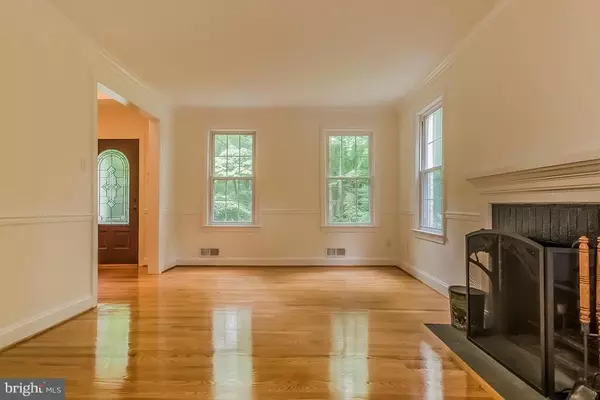$1,160,000
$1,290,000
10.1%For more information regarding the value of a property, please contact us for a free consultation.
4 Beds
5 Baths
6,026 SqFt
SOLD DATE : 09/01/2021
Key Details
Sold Price $1,160,000
Property Type Single Family Home
Sub Type Detached
Listing Status Sold
Purchase Type For Sale
Square Footage 6,026 sqft
Price per Sqft $192
Subdivision Fairfax Hills
MLS Listing ID VAFX1189116
Sold Date 09/01/21
Style Colonial,Contemporary
Bedrooms 4
Full Baths 4
Half Baths 1
HOA Y/N N
Abv Grd Liv Area 3,526
Originating Board BRIGHT
Year Built 1940
Annual Tax Amount $10,073
Tax Year 2021
Property Description
Gorgeous, renovated home on over 1 ac. surrounded by parkland/stream but just off 236/495! Spectacular Great Room with river rock gas fireplace open to gourmet kitchen. Separate Living room with fireplace, formal dining room, lovely first floor office or den. Beautiful screen porch overlooking yard and river! Primary bedroom is gorgeous with double sided gas fireplace between bedroom and luxury bath ,complete with double whirlpool tub.. and 2 walk- in closets and separate vanities and water closets. Two other , bedrooms on this floor, one with it's own sitting room! Lower level just renovated : Walk out, secondary family room 4thBR,exquisite full bath,office,2 zone hi- eff HVAC/Rinnai Gas hot water heater. Beautiful acre lot surrounded by parkland!!!
Location
State VA
County Fairfax
Zoning 120
Rooms
Other Rooms Living Room, Dining Room, Primary Bedroom, Bedroom 2, Bedroom 3, Bedroom 5, Kitchen, Family Room, Foyer, Bedroom 1, Study, Great Room, In-Law/auPair/Suite, Laundry, Office, Storage Room, Utility Room
Basement Outside Entrance, Rear Entrance, Sump Pump, Improved, Full, Walkout Level, Windows, Daylight, Full, Fully Finished, Heated
Interior
Interior Features Kitchen - Gourmet, Butlers Pantry, Combination Kitchen/Living, Kitchen - Island, Dining Area, Primary Bath(s), Entry Level Bedroom, Built-Ins, Chair Railings, Upgraded Countertops, Crown Moldings, Wood Floors, Recessed Lighting, Floor Plan - Open
Hot Water Tankless, Natural Gas
Heating Central, Forced Air
Cooling Central A/C, Ceiling Fan(s), Energy Star Cooling System, Attic Fan, Zoned
Flooring Hardwood
Fireplaces Number 2
Fireplaces Type Gas/Propane, Screen, Equipment, Mantel(s)
Equipment Dryer - Front Loading, Refrigerator, Washer, Cooktop, Dishwasher, Disposal, ENERGY STAR Clothes Washer, Exhaust Fan, Extra Refrigerator/Freezer, Icemaker, Microwave, Oven - Double, Oven - Self Cleaning, Oven/Range - Gas, Water Conditioner - Owned
Furnishings No
Fireplace Y
Window Features Casement,Double Pane,Insulated,Low-E,Screens,Storm,Triple Pane
Appliance Dryer - Front Loading, Refrigerator, Washer, Cooktop, Dishwasher, Disposal, ENERGY STAR Clothes Washer, Exhaust Fan, Extra Refrigerator/Freezer, Icemaker, Microwave, Oven - Double, Oven - Self Cleaning, Oven/Range - Gas, Water Conditioner - Owned
Heat Source Natural Gas
Laundry Main Floor
Exterior
Exterior Feature Brick, Deck(s), Screened, Porch(es)
Parking Features Garage - Side Entry, Garage Door Opener
Garage Spaces 3.0
Utilities Available Cable TV Available, Multiple Phone Lines, Natural Gas Available, Sewer Available
Water Access N
View Creek/Stream, Garden/Lawn
Roof Type Architectural Shingle
Accessibility Other
Porch Brick, Deck(s), Screened, Porch(es)
Attached Garage 3
Total Parking Spaces 3
Garage Y
Building
Lot Description Backs to Trees, Backs - Parkland, Landscaping, Premium, Stream/Creek, Trees/Wooded, Secluded, Private, Cul-de-sac
Story 3
Sewer Public Sewer
Water Well
Architectural Style Colonial, Contemporary
Level or Stories 3
Additional Building Above Grade, Below Grade
Structure Type Plaster Walls,9'+ Ceilings,2 Story Ceilings,Masonry,Vaulted Ceilings,Paneled Walls
New Construction N
Schools
Elementary Schools Wakefield Forest
Middle Schools Frost
High Schools Woodson
School District Fairfax County Public Schools
Others
Pets Allowed Y
Senior Community No
Tax ID 0702 02 0033A
Ownership Other
Security Features Motion Detectors,Monitored,Fire Detection System,Electric Alarm
Acceptable Financing Cash, Conventional
Horse Property N
Listing Terms Cash, Conventional
Financing Cash,Conventional
Special Listing Condition Standard
Pets Allowed No Pet Restrictions
Read Less Info
Want to know what your home might be worth? Contact us for a FREE valuation!

Our team is ready to help you sell your home for the highest possible price ASAP

Bought with Reid G Voss • Golston Real Estate Inc.
"My job is to find and attract mastery-based agents to the office, protect the culture, and make sure everyone is happy! "

