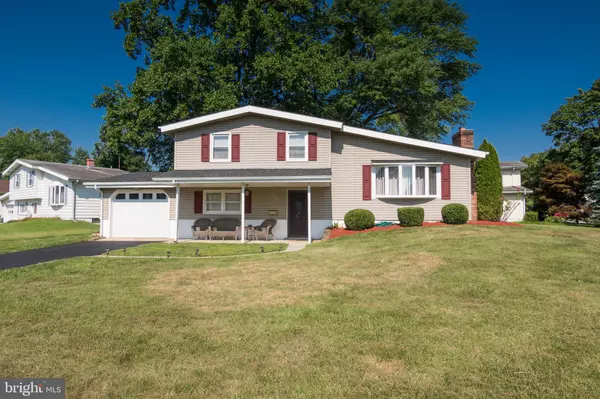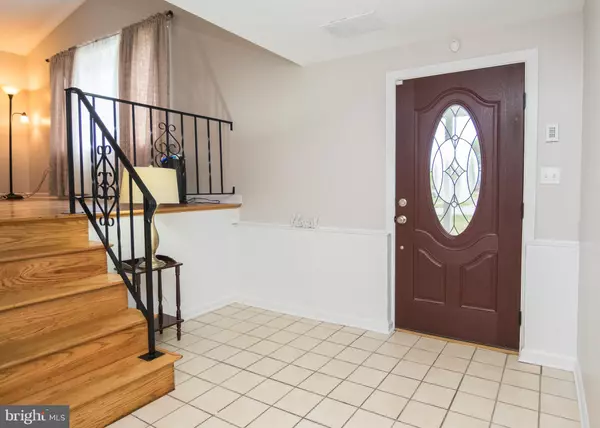$315,000
$304,908
3.3%For more information regarding the value of a property, please contact us for a free consultation.
3 Beds
2 Baths
1,687 SqFt
SOLD DATE : 10/12/2021
Key Details
Sold Price $315,000
Property Type Single Family Home
Sub Type Detached
Listing Status Sold
Purchase Type For Sale
Square Footage 1,687 sqft
Price per Sqft $186
Subdivision Hillside Heights
MLS Listing ID DENC2004024
Sold Date 10/12/21
Style Other,Split Level
Bedrooms 3
Full Baths 1
Half Baths 1
HOA Y/N N
Abv Grd Liv Area 1,225
Originating Board BRIGHT
Year Built 1960
Annual Tax Amount $1,897
Tax Year 2021
Lot Size 10,019 Sqft
Acres 0.23
Lot Dimensions 79.40 x 116.30
Property Description
"HOME SWEET HOME" "SELLER IS ASKING EVERYONE WHO ENTERS PLEASE WEAR A MASK". Welcome to 202 Rosewood Drive in the desirable Community of Hillside Heights. This split level home is situated nicely on a large corner professionally lanscaped lot. With pride of ownership, these sellers were definetly thinking of their new owners. When you enter the front door take notice of the Newly Refinished Hardwood Floors in the Living Room, Dining Room and Hallway. The home is also freshly painted with neutral colors. The Ceramic Tile Foyer, is a great place to take off your shoes and keep those new Refinished Hardwood Floors Gleaming. Enjoy your brand New Kitchen Renovation with 36" Cabinets, Crown Molding, Soft Close Cabinets , Granite Countertops, Breakfast Bar and Pendant Lighting. Lets not forget the Brand New Stainless Steel appliances and the New Vinyl Plank Flooring. The
Bathrooms have been Updated and New Carpet has been installed in 2 of the bedrooms as well. The backyard has a nice Vinyl Fence for privacy and also a concrete pad ready and waiting for your new shed. Enjoy those fall camp fires and family gatherings. The New Lennox Heater, Thermostat, Bradford White Hot Water Heater, New PVC Vinyl Fence, Resurfaced Driveway, and some updated windows have all been completed in the last 6 years. These items mentioned are only a few of what these homeowners have updated, replaced or renovated. I have added the list under documents that you may share with your buyers. 1 Year Warranty being Included as well. Come by the weekend of 8/20 when we go "LIVE" to see what this home has to offer. This home is ready for its new owners and conveniently located close to I95, Rt 1, Christiana Hospital, University of Delaware and Christiana Mall. Thanks for Visiting!!
Location
State DE
County New Castle
Area Newark/Glasgow (30905)
Zoning NC6.5
Rooms
Other Rooms Living Room, Dining Room, Primary Bedroom, Bedroom 2, Bedroom 3, Kitchen, Family Room, Attic
Interior
Interior Features Bar, Breakfast Area, Carpet, Combination Dining/Living, Dining Area, Family Room Off Kitchen, Floor Plan - Open, Pantry, Recessed Lighting, Tub Shower, Upgraded Countertops, Wood Floors, Wood Stove
Hot Water Natural Gas
Heating Forced Air
Cooling Central A/C
Flooring Tile/Brick, Ceramic Tile, Carpet, Hardwood, Laminate Plank
Fireplaces Number 1
Fireplaces Type Brick, Mantel(s), Screen, Wood
Equipment Cooktop, Dishwasher, Built-In Range, Microwave, Oven/Range - Gas
Fireplace Y
Window Features Replacement,Bay/Bow,Screens,Vinyl Clad
Appliance Cooktop, Dishwasher, Built-In Range, Microwave, Oven/Range - Gas
Heat Source Natural Gas
Laundry Dryer In Unit, Has Laundry, Hookup, Washer In Unit
Exterior
Exterior Feature Porch(es)
Parking Features Garage - Front Entry, Garage - Rear Entry, Inside Access, Garage Door Opener
Garage Spaces 1.0
Fence Privacy, Vinyl
Utilities Available Cable TV, Phone Available, Water Available, Electric Available, Natural Gas Available
Water Access N
View Street, Trees/Woods
Roof Type Shingle
Accessibility None
Porch Porch(es)
Attached Garage 1
Total Parking Spaces 1
Garage Y
Building
Lot Description Corner, Front Yard, Landscaping, Open, Rear Yard, SideYard(s)
Story 2
Foundation Slab
Sewer Public Sewer
Water Public
Architectural Style Other, Split Level
Level or Stories 2
Additional Building Above Grade, Below Grade
Structure Type Cathedral Ceilings,Dry Wall
New Construction N
Schools
High Schools Christiana
School District Christina
Others
Senior Community No
Tax ID 09-023.10-049
Ownership Fee Simple
SqFt Source Assessor
Acceptable Financing Cash, Conventional, FHA, VA
Listing Terms Cash, Conventional, FHA, VA
Financing Cash,Conventional,FHA,VA
Special Listing Condition Standard
Read Less Info
Want to know what your home might be worth? Contact us for a FREE valuation!

Our team is ready to help you sell your home for the highest possible price ASAP

Bought with Philip J Marzen • Keller Williams Realty Wilmington
"My job is to find and attract mastery-based agents to the office, protect the culture, and make sure everyone is happy! "






