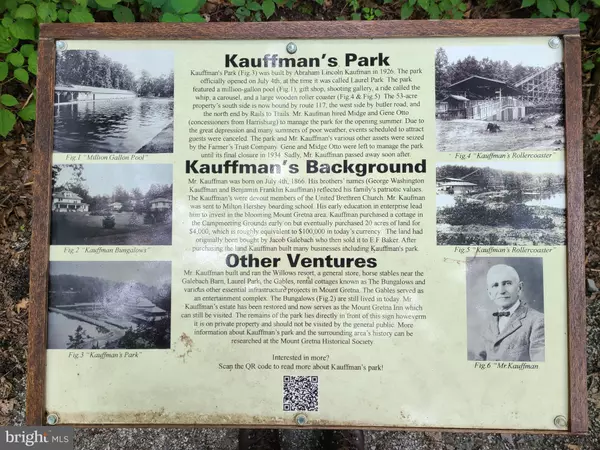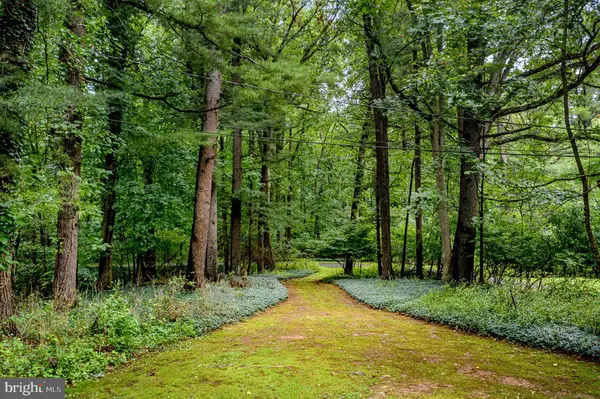$680,000
$770,000
11.7%For more information regarding the value of a property, please contact us for a free consultation.
3 Beds
2 Baths
2,691 SqFt
SOLD DATE : 01/14/2022
Key Details
Sold Price $680,000
Property Type Single Family Home
Sub Type Detached
Listing Status Sold
Purchase Type For Sale
Square Footage 2,691 sqft
Price per Sqft $252
Subdivision Mt Gretna Area
MLS Listing ID PALN2000692
Sold Date 01/14/22
Style Cape Cod
Bedrooms 3
Full Baths 1
Half Baths 1
HOA Y/N N
Abv Grd Liv Area 2,691
Originating Board BRIGHT
Year Built 1951
Annual Tax Amount $3,507
Tax Year 2021
Lot Size 53.380 Acres
Acres 53.38
Property Description
This is a one-of-a-kind property and a rare opportunity to own over 53 acres in the Mt. Gretna area. The property has an historical background. In 1923 Abraham Lincoln Kauffman bought the property and built an amusement park on it. It was finished in 1926 with a Roller Coaster, a Carousal, a Shootin Gallery, a Snack Shop, Bath Houses and a million gallon swimming pool. Until 2014 it also had a 3 acre lake. This lake could possibly be restored at a new owner's expense. By 1929 Kauffman went bankrupt and it was sold to Henry Otto. In 1950 Dr. Dennison bought it and then it was sold to the present owner in 1960. Most of the cement swimming pool is still on the property and has become a "pond". No logging has taken place since 1951. It carries with it several deed restrictions and easements that would make the property very difficult to subdivide. The home was built in 1951. It features mostly hardwood floors, many built-ins, a wood burning fireplace with a heatilator, all brick exterior and a slate roof. This residence was top quality when built, however, it has had very little updating. The furnace and hot water heater were replaced in 2017, fire place chimney liner and cap was replaced with double stainless steel around 2011 and roof repairs in 2021. List Agent Related to Seller
Location
State PA
County Lebanon
Area West Cornwall Twp (13234)
Zoning RESIDENTIAL FOREST DISTRI
Direction West
Rooms
Other Rooms Living Room, Dining Room, Bedroom 2, Kitchen, Den, Basement, Bedroom 1, Laundry, Bathroom 1, Bathroom 3
Basement Daylight, Partial, Full, Garage Access, Outside Entrance, Walkout Level
Main Level Bedrooms 2
Interior
Interior Features Attic, Built-Ins, Ceiling Fan(s), Breakfast Area, Entry Level Bedroom, Floor Plan - Traditional, Formal/Separate Dining Room, Kitchen - Country, Pantry, Primary Bath(s), Tub Shower, Wood Floors
Hot Water Oil
Heating Radiator, Baseboard - Electric
Cooling Ceiling Fan(s), Wall Unit
Flooring Hardwood, Other
Fireplaces Number 1
Fireplaces Type Heatilator, Wood
Equipment Dishwasher, Oven - Wall, Water Conditioner - Owned, Refrigerator, Cooktop, Disposal, Exhaust Fan
Furnishings No
Fireplace Y
Window Features Insulated,Replacement,Screens
Appliance Dishwasher, Oven - Wall, Water Conditioner - Owned, Refrigerator, Cooktop, Disposal, Exhaust Fan
Heat Source Oil, Electric
Laundry Main Floor
Exterior
Exterior Feature Brick, Porch(es), Roof, Patio(s)
Parking Features Inside Access, Basement Garage
Garage Spaces 10.0
Utilities Available Cable TV Available
Water Access N
View Creek/Stream, Pond, Trees/Woods
Roof Type Composite,Slate
Accessibility 2+ Access Exits
Porch Brick, Porch(es), Roof, Patio(s)
Road Frontage Boro/Township
Total Parking Spaces 10
Garage N
Building
Lot Description Irregular, Not In Development, Pond, Road Frontage, Trees/Wooded
Story 1.5
Foundation Block
Sewer Public Sewer
Water Well
Architectural Style Cape Cod
Level or Stories 1.5
Additional Building Above Grade
New Construction N
Schools
Elementary Schools Cornwall
Middle Schools Cedar Crest
High Schools Cedar Crest
School District Cornwall-Lebanon
Others
Pets Allowed Y
Senior Community No
Tax ID 34-2326892-339002-0000
Ownership Fee Simple
SqFt Source Estimated
Acceptable Financing Cash, Conventional
Horse Property N
Listing Terms Cash, Conventional
Financing Cash,Conventional
Special Listing Condition Standard
Pets Allowed Cats OK, Dogs OK
Read Less Info
Want to know what your home might be worth? Contact us for a FREE valuation!

Our team is ready to help you sell your home for the highest possible price ASAP

Bought with SANDRA MAY • Brownstone Real Estate Co.
"My job is to find and attract mastery-based agents to the office, protect the culture, and make sure everyone is happy! "






