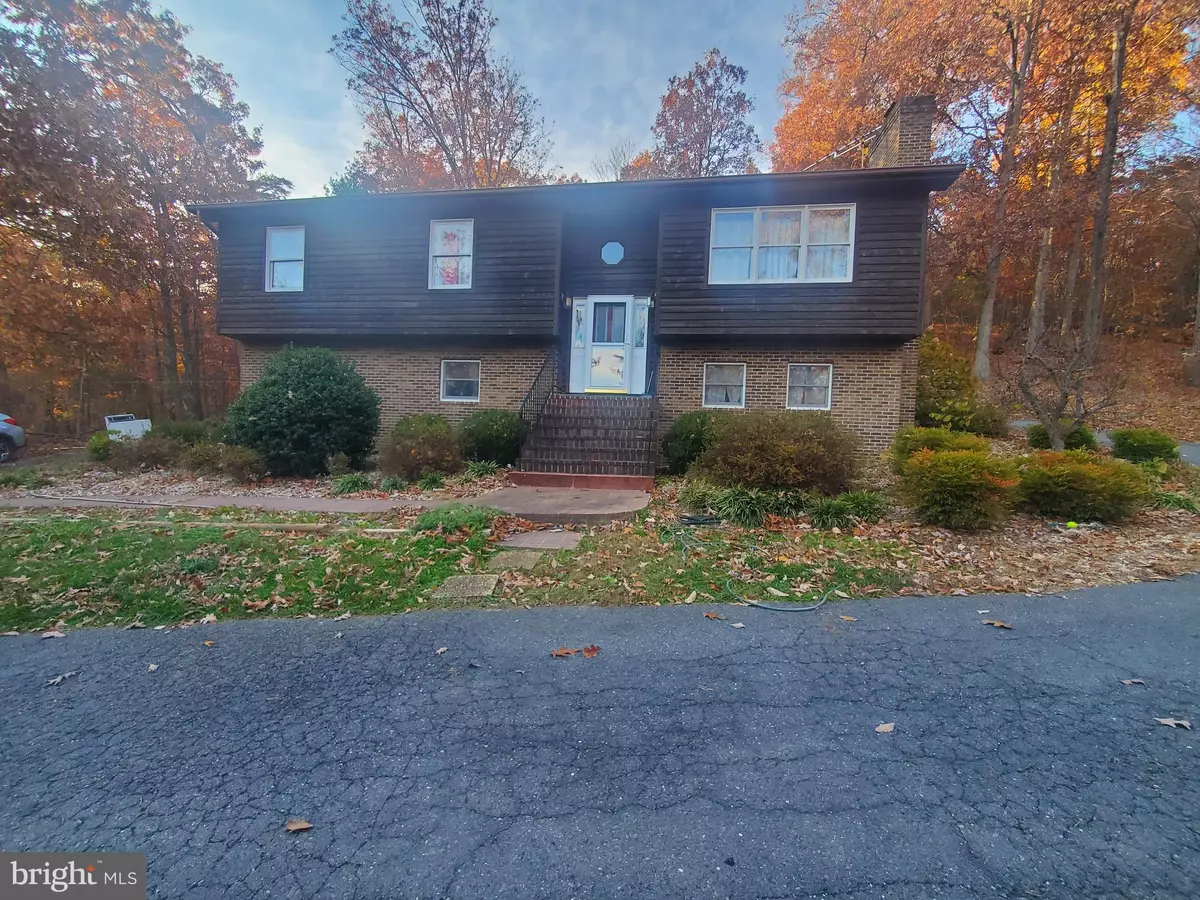$384,000
$409,900
6.3%For more information regarding the value of a property, please contact us for a free consultation.
3 Beds
4 Baths
2,348 SqFt
SOLD DATE : 03/10/2022
Key Details
Sold Price $384,000
Property Type Single Family Home
Sub Type Detached
Listing Status Sold
Purchase Type For Sale
Square Footage 2,348 sqft
Price per Sqft $163
Subdivision None Available
MLS Listing ID VASH2001544
Sold Date 03/10/22
Style Split Foyer
Bedrooms 3
Full Baths 3
Half Baths 1
HOA Y/N N
Abv Grd Liv Area 1,174
Originating Board BRIGHT
Year Built 1985
Annual Tax Amount $1,592
Tax Year 2020
Lot Size 8.153 Acres
Acres 8.15
Property Description
Enjoy country living yet so convenient to I81 and I66. Lots of room to enjoy relaxing living in this 3 bedroom 3 full bath home w/new sunroom and huge deck. Gorgeous kitchen w/hardwood floors, new appliances and oak cabinets. Huge master suite w/2 closets and walkout to deck. Basement is great for entertaining: wet bar, bedroom and huge bath. Huge oversized garage with workspace and 8 beautiful acres to enjoy outside. Per the seller, new in the last few years, roof replaced in 2016, leaf guards installed on house and garage 2020, new water filtration installed in 2020 and septic tank pumped 2020. Room sizes are approximately. The information contained herein is for informational purposes only. Seller makes no representation as to the accuracy or reliability of the information. Buyers should exercise their own due diligence in the investigation of matters related to the property that are material to a Buyers decision to purchase any property listed for sale. Buyers there has been a combining of two households therefore the property does not show as good as it could. There are a lot of items in the home, so please look past all the stuff as you tour this home. ***** Important - the sale of this home is contingent on the Courts approval which could take 30-60 days. "Property Sold As Is Where Is"
Location
State VA
County Shenandoah
Zoning C2
Rooms
Other Rooms Living Room, Primary Bedroom, Bedroom 2, Kitchen, Bedroom 1, Sun/Florida Room, Recreation Room
Basement Full, Improved, Interior Access, Outside Entrance, Walkout Level
Main Level Bedrooms 2
Interior
Interior Features Ceiling Fan(s), Combination Kitchen/Dining, Kitchen - Country, Kitchen - Eat-In, Wood Floors, Wet/Dry Bar, Bar
Hot Water Propane
Heating Heat Pump(s)
Cooling Central A/C
Fireplaces Number 2
Fireplaces Type Brick, Gas/Propane, Wood
Equipment Dishwasher, Oven/Range - Electric, Refrigerator
Fireplace Y
Appliance Dishwasher, Oven/Range - Electric, Refrigerator
Heat Source Propane - Leased
Laundry Basement, Hookup
Exterior
Parking Features Garage - Front Entry, Garage Door Opener, Oversized
Garage Spaces 8.0
Water Access N
Accessibility None
Total Parking Spaces 8
Garage Y
Building
Lot Description Partly Wooded, Rural, Secluded, Trees/Wooded
Story 2
Foundation Block, Brick/Mortar
Sewer On Site Septic
Water Well
Architectural Style Split Foyer
Level or Stories 2
Additional Building Above Grade, Below Grade
New Construction N
Schools
School District Shenandoah County Public Schools
Others
Senior Community No
Tax ID 032 A 158A
Ownership Fee Simple
SqFt Source Assessor
Acceptable Financing Cash, Conventional, FHA
Listing Terms Cash, Conventional, FHA
Financing Cash,Conventional,FHA
Special Listing Condition Third Party Approval
Read Less Info
Want to know what your home might be worth? Contact us for a FREE valuation!

Our team is ready to help you sell your home for the highest possible price ASAP

Bought with Heidi Hollis • Samson Properties
"My job is to find and attract mastery-based agents to the office, protect the culture, and make sure everyone is happy! "






