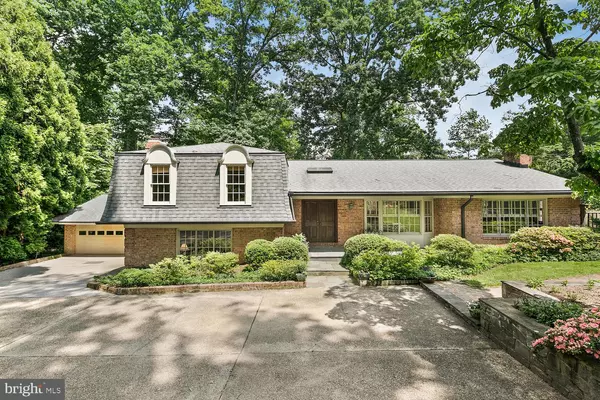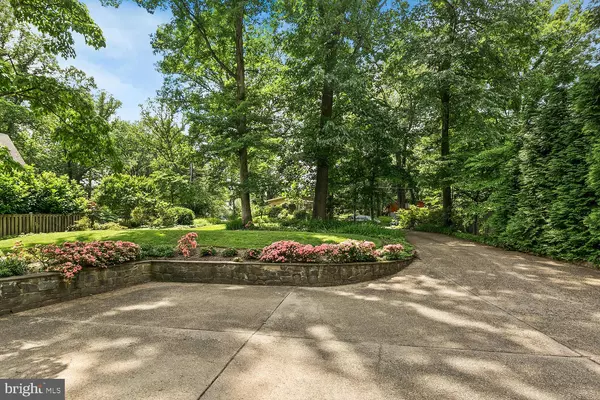$1,295,000
$1,355,000
4.4%For more information regarding the value of a property, please contact us for a free consultation.
5 Beds
4 Baths
3,600 SqFt
SOLD DATE : 01/21/2020
Key Details
Sold Price $1,295,000
Property Type Single Family Home
Sub Type Detached
Listing Status Sold
Purchase Type For Sale
Square Footage 3,600 sqft
Price per Sqft $359
Subdivision Chesterbrook Woods
MLS Listing ID VAFX1097798
Sold Date 01/21/20
Style Split Level
Bedrooms 5
Full Baths 4
HOA Y/N N
Abv Grd Liv Area 3,600
Originating Board BRIGHT
Year Built 1974
Annual Tax Amount $14,944
Tax Year 2019
Lot Size 0.457 Acres
Acres 0.46
Property Description
Nestled off beautiful Forest Lane in Chesterbrook Woods this fabulous home is a rich combination of brick, stone and natural wood. Over 3600 sq feet of living space on .46 acre. Open floor plan with a spacious family room off the kitchen, living and rec rooms..all perfect for everyday living and entertaining. Fabulous Master Suite with jacuzzi tub, sauna and two walk-in closets . The expansive recreation room with fireplace and wet bar opens to a private oasis with a newly refurbished heated pool and jacuzzi. Enjoy dining al fresco surrounded by lovely gardens and mature trees. Newly painted. Dual zone HVAC-both replaced in past year. As a bonus tons of seasoned wood ready for burning in the three wood fireplaces.. just in time for winter! Two-car garage with plenty of driveway parking. Note highly rated schools in the McLean pyramid and TJ Charter option.
Location
State VA
County Fairfax
Zoning 120
Rooms
Other Rooms Living Room, Dining Room, Primary Bedroom, Bedroom 2, Bedroom 3, Bedroom 4, Bedroom 5, Kitchen, Game Room, Family Room, Foyer, Breakfast Room, Exercise Room, Laundry, Storage Room
Basement Daylight, Full, Fully Finished, Heated, Improved, Interior Access, Outside Entrance, Walkout Level, Windows
Interior
Interior Features Breakfast Area, Built-Ins, Butlers Pantry, Chair Railings, Ceiling Fan(s), Central Vacuum, Crown Moldings, Dining Area, Kitchen - Eat-In, Kitchen - Gourmet, Kitchen - Island, Primary Bath(s), Recessed Lighting, Sauna, Upgraded Countertops, Wet/Dry Bar, WhirlPool/HotTub, Window Treatments, Wood Floors
Hot Water Electric
Heating Central
Cooling Central A/C, Ceiling Fan(s)
Fireplaces Number 3
Fireplaces Type Wood
Equipment Built-In Microwave, Central Vacuum, Dishwasher, Disposal, Dryer, Exhaust Fan, Extra Refrigerator/Freezer, Intercom, Microwave, Oven/Range - Electric, Range Hood, Refrigerator, Washer, Water Heater, Water Dispenser
Fireplace Y
Window Features Sliding,Bay/Bow,Casement,Screens,Skylights,Storm
Appliance Built-In Microwave, Central Vacuum, Dishwasher, Disposal, Dryer, Exhaust Fan, Extra Refrigerator/Freezer, Intercom, Microwave, Oven/Range - Electric, Range Hood, Refrigerator, Washer, Water Heater, Water Dispenser
Heat Source Electric
Laundry Main Floor
Exterior
Exterior Feature Patio(s)
Parking Features Garage - Front Entry, Garage Door Opener, Oversized, Garage - Side Entry
Garage Spaces 2.0
Pool In Ground, Pool/Spa Combo, Heated
Water Access N
View Garden/Lawn
Accessibility None
Porch Patio(s)
Attached Garage 2
Total Parking Spaces 2
Garage Y
Building
Story 3+
Sewer Public Sewer
Water Public
Architectural Style Split Level
Level or Stories 3+
Additional Building Above Grade, Below Grade
New Construction N
Schools
Elementary Schools Chesterbrook
Middle Schools Longfellow
High Schools Mclean
School District Fairfax County Public Schools
Others
Senior Community No
Tax ID 0314 04 0536A
Ownership Fee Simple
SqFt Source Assessor
Horse Property N
Special Listing Condition Standard
Read Less Info
Want to know what your home might be worth? Contact us for a FREE valuation!

Our team is ready to help you sell your home for the highest possible price ASAP

Bought with Khalil Alexander El-Ghoul • Glass House Real Estate
"My job is to find and attract mastery-based agents to the office, protect the culture, and make sure everyone is happy! "






