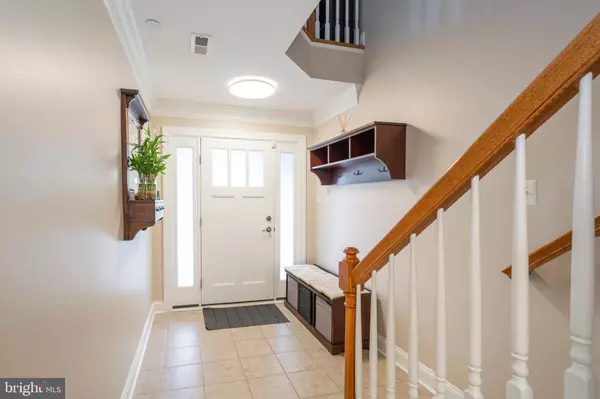$504,500
$489,000
3.2%For more information regarding the value of a property, please contact us for a free consultation.
3 Beds
3 Baths
2,470 SqFt
SOLD DATE : 03/01/2021
Key Details
Sold Price $504,500
Property Type Townhouse
Sub Type End of Row/Townhouse
Listing Status Sold
Purchase Type For Sale
Square Footage 2,470 sqft
Price per Sqft $204
Subdivision Ardmore Crossing
MLS Listing ID PAMC680522
Sold Date 03/01/21
Style Colonial
Bedrooms 3
Full Baths 2
Half Baths 1
HOA Fees $240/mo
HOA Y/N Y
Abv Grd Liv Area 2,086
Originating Board BRIGHT
Year Built 2006
Annual Tax Amount $8,261
Tax Year 2021
Lot Dimensions x 0.00
Property Description
Special opportunity awaits at Ardmore Crossing with this move-in ready townhome! Pride of ownership is evident throughout this lovely home and the location and community are exceptionally convenient and maintained. Enter through the covered front doorway to a wide, welcoming foyer with tile flooring, built in shelving, crown moulding, coat closet and entry to the garage and family room. The rear family room is a great room with large space, soft carpeting and sliding glass doors to the covered patio. This room has lots of possibilities and flexibility for an office, music room, exercise area, you name it! Upstairs to the second floor is a warm and welcoming living space with wonderful natural light throughout. The open floor-plan starts in the bright kitchen with wood cabinetry, granite tops, subway backsplash, stainless steel appliances and additional built in cabinetry with space for a breakfast table. Another sliding glass door allows for easy access to the private rear deck with space for a table to eat al fresco, composite flooring and railings and even views of Vernon Young playground! The exceptional living space continues with a large living and dining area with 9ft ceilings, hardwood flooring throughout and another glass sliding door to the Juliet balcony in the front of the home. A convenient and updated Powder Room finishes this level. Up to the third floor is the master suite, second bedroom and hall bath. The primary bedroom offers a tray ceiling, large walk-in closet with custom closet design and cabinetry, recessed lighting and a full bathroom with tile flooring, walk-in shower, double sink vanity and a large window. The second floor continues with the second bedroom of good size that is carpeted and offers views of the rear yard and trees. The hall bathroom completes the floor with a full sized soaking tub, ceramic tile flooring and granite top vanity. Stepping up to the top level is a lovely retreat area with functional space for a third bedroom and office. This bright filled room is a wonderful space to relax, read a book, get some work done or even take a sunny nap. This remarkable home is centrally located in Ardmore (LM Schools) and walkable to the trails at Haverford College, Vernon Young Playground, Suburban Square, the shoppes at Greenfield Ave, Tired Hands Brewing and the Ardmore train station with direct access to Center City Philadelphia. Parking is easy with the attached 1 car garage and driveway and the community offers wonderful maintenance and value for stress free living ($240 a month). Services include exterior building maintenance, snow removal, landscaping and lawn care, sidewalks, trash/recycling and more. Make your appointment today and enjoy easy living in Ardmore!
Location
State PA
County Montgomery
Area Lower Merion Twp (10640)
Zoning RESIDENTIAL
Rooms
Other Rooms Living Room, Dining Room, Primary Bedroom, Bedroom 2, Bedroom 3, Kitchen, Family Room
Basement Full
Interior
Interior Features Recessed Lighting, Kitchen - Eat-In, Floor Plan - Open, Combination Dining/Living, Wood Floors
Hot Water Natural Gas
Heating Forced Air
Cooling Central A/C
Fireplace N
Heat Source Natural Gas
Exterior
Exterior Feature Balconies- Multiple, Patio(s)
Parking Features Garage - Front Entry
Garage Spaces 2.0
Amenities Available None
Water Access N
Roof Type Asphalt
Accessibility None
Porch Balconies- Multiple, Patio(s)
Attached Garage 1
Total Parking Spaces 2
Garage Y
Building
Story 4
Sewer Public Sewer
Water Public
Architectural Style Colonial
Level or Stories 4
Additional Building Above Grade, Below Grade
New Construction N
Schools
Elementary Schools Penn Wynne
Middle Schools Bala Cynwyd
High Schools Lower Merion
School District Lower Merion
Others
Pets Allowed Y
HOA Fee Include Trash,Snow Removal,Sewer,Lawn Maintenance,Common Area Maintenance
Senior Community No
Tax ID 40-00-13219-263
Ownership Condominium
Special Listing Condition Standard
Pets Allowed Cats OK, Dogs OK
Read Less Info
Want to know what your home might be worth? Contact us for a FREE valuation!

Our team is ready to help you sell your home for the highest possible price ASAP

Bought with Sarah G Freedman • Compass RE

"My job is to find and attract mastery-based agents to the office, protect the culture, and make sure everyone is happy! "






