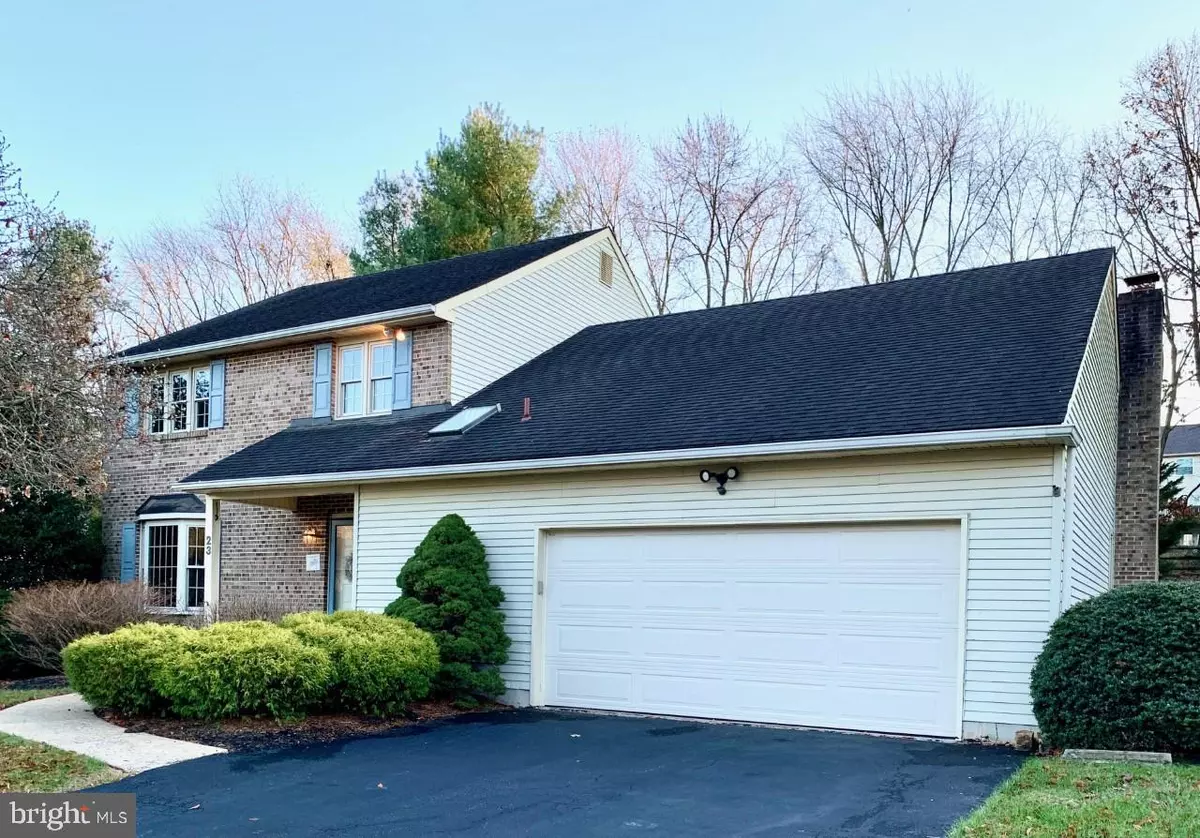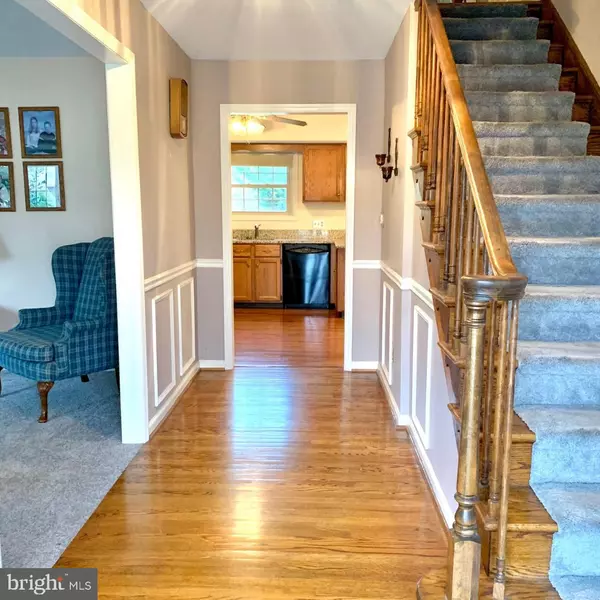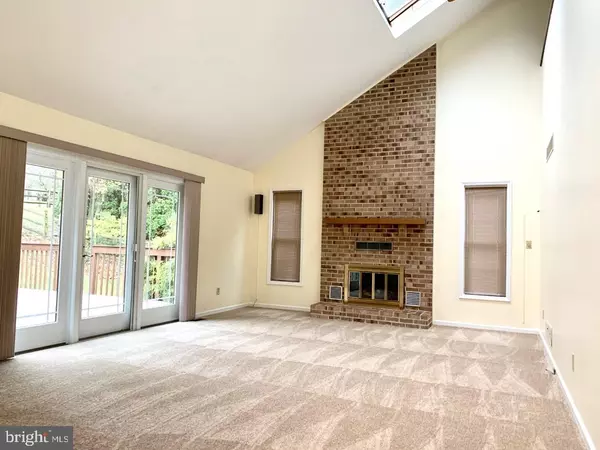$361,000
$358,900
0.6%For more information regarding the value of a property, please contact us for a free consultation.
3 Beds
3 Baths
2,725 SqFt
SOLD DATE : 01/10/2020
Key Details
Sold Price $361,000
Property Type Single Family Home
Sub Type Detached
Listing Status Sold
Purchase Type For Sale
Square Footage 2,725 sqft
Price per Sqft $132
Subdivision Limestone Hills
MLS Listing ID DENC491636
Sold Date 01/10/20
Style Colonial
Bedrooms 3
Full Baths 2
Half Baths 1
HOA Fees $22/ann
HOA Y/N Y
Abv Grd Liv Area 2,100
Originating Board BRIGHT
Year Built 1984
Annual Tax Amount $3,920
Tax Year 2019
Lot Size 0.310 Acres
Acres 0.31
Property Description
Located in highly sought after Limestone Hills, this stunning brick colonial has been lovingly maintained and is priced to sell. Upon entering, you're welcomed by the warm foyer which leads to the eat-in kitchen with granite countertops and plenty of cabinet space. The two-story fireplace is the central focal point in the large great room with vaulted ceilings and dual skylights which provide an abundance of natural light. Just outside lies a large deck with a lovely pergola over the hot tub. The main level is complete with formal dining and living rooms, a powder room and the laundry room just off of the two-car garage. Upstairs are three large bedrooms, a hall bath, and a sprawling loft that provides an overlook into the great room below. This space can easily be used as an additional bedroom. In the master you'll find two closets, one of which is a walk-in, and a shower stall in the bath. The partially finished basement provides tons of space with recessed lighting and can be used for virtually anything. There's no shortage of storage space in this home either. Nearly all of the carpet in this home is brand new and you'll get long life from the newer heat pump. This home is a must see!
Location
State DE
County New Castle
Area Elsmere/Newport/Pike Creek (30903)
Zoning NCPUD
Rooms
Other Rooms Living Room, Dining Room, Primary Bedroom, Bedroom 2, Bedroom 3, Kitchen, Family Room, Great Room, Laundry, Loft, Storage Room
Basement Partially Finished, Sump Pump
Interior
Interior Features Carpet, Ceiling Fan(s), Dining Area, Family Room Off Kitchen, Formal/Separate Dining Room, Kitchen - Eat-In, Primary Bath(s), Skylight(s), Upgraded Countertops, Walk-in Closet(s), WhirlPool/HotTub, Wood Floors
Hot Water Electric
Heating Forced Air, Heat Pump - Electric BackUp
Cooling Central A/C
Heat Source Electric
Exterior
Parking Features Garage - Side Entry
Garage Spaces 2.0
Water Access N
Accessibility None
Attached Garage 2
Total Parking Spaces 2
Garage Y
Building
Story 2
Sewer Public Sewer
Water Public
Architectural Style Colonial
Level or Stories 2
Additional Building Above Grade, Below Grade
New Construction N
Schools
Elementary Schools Cooke
Middle Schools Henry B. Du Pont
High Schools Mckean
School District Red Clay Consolidated
Others
Senior Community No
Tax ID 0802530057
Ownership Fee Simple
SqFt Source Assessor
Special Listing Condition Standard
Read Less Info
Want to know what your home might be worth? Contact us for a FREE valuation!

Our team is ready to help you sell your home for the highest possible price ASAP

Bought with Patricia D Wolf • RE/MAX Elite
"My job is to find and attract mastery-based agents to the office, protect the culture, and make sure everyone is happy! "






