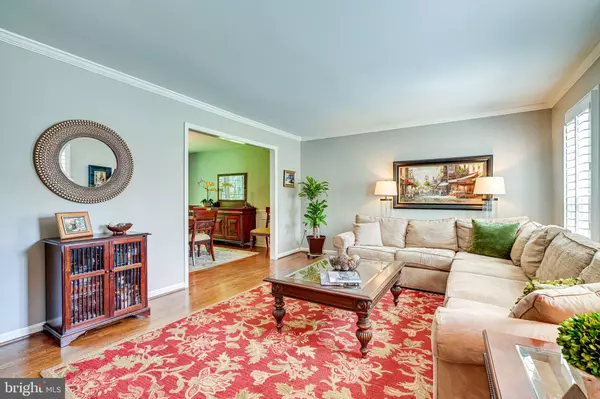$1,185,000
$1,169,900
1.3%For more information regarding the value of a property, please contact us for a free consultation.
5 Beds
4 Baths
3,186 SqFt
SOLD DATE : 10/20/2021
Key Details
Sold Price $1,185,000
Property Type Single Family Home
Sub Type Detached
Listing Status Sold
Purchase Type For Sale
Square Footage 3,186 sqft
Price per Sqft $371
Subdivision Mc Lean Hamlet
MLS Listing ID VAFX2020708
Sold Date 10/20/21
Style Colonial
Bedrooms 5
Full Baths 3
Half Baths 1
HOA Fees $3/ann
HOA Y/N Y
Abv Grd Liv Area 2,308
Originating Board BRIGHT
Year Built 1979
Annual Tax Amount $11,514
Tax Year 2021
Lot Size 0.376 Acres
Acres 0.38
Property Description
Checks ALL the boxes! Don't miss this McLean Hamlet listing before it's gone! Renovated brick colonial with a walk-out basement is tucked back on a cul-de-sac, and has a dream flat backyard, and private views backing to trees. Enjoy cooking in the renovated kitchen with stainless steel appliances, kitchen island, bay window with built-in seating, and open floor plan to the spacious Family room with fireplace. Sliding door opens to fantastic 440 SF deck that overlooks the large back, flat and fully fenced, and views of trees for privacy. Main level also has mud room with laundry right off the 2 car garage, large living room, formal dining room and half bath. Upstairs has 4 bedrooms (converted from 5 but can be converted back). Owners suite has an expanded master bath with sitting area, double sinks, walk-in closet with barn-door, and newly renovated shower with frameless glass. Walk-out basement has amazing open rec room with wet-bar - perfect for entertaining, games, TV room, etc. The private den is a perfect guest room (5th -or 6th- bedroom when easily adding a window) or private office. Convenient 3rd full bath in the lower level. Welcoming pavered walkway and gorgeous landscaping is sure to impress. McLean Hamlet has over 500 homes with lighted sidewalks, a welcoming community and optional membership to McLean Hamlet Swim and Tennis Club that is great for all ages! Get involved with the swim team, social events, tennis teams, summer camps, dive team, etc. And super convenient to the METRO, Metro Bus line, 495, 267, making commuting easy. Inquire with Agent on status. Open SUNDAY 9/19 2PM-4PM.
Location
State VA
County Fairfax
Zoning 121
Rooms
Other Rooms Living Room, Dining Room, Primary Bedroom, Bedroom 2, Bedroom 3, Bedroom 4, Bedroom 5, Kitchen, Family Room, Full Bath, Half Bath
Basement Full
Interior
Interior Features Built-Ins, Carpet, Family Room Off Kitchen, Floor Plan - Open, Formal/Separate Dining Room, Kitchen - Eat-In, Kitchen - Island, Kitchen - Gourmet, Recessed Lighting, Walk-in Closet(s), Wet/Dry Bar, Wood Floors
Hot Water Electric
Heating Forced Air
Cooling Central A/C
Fireplaces Number 1
Fireplaces Type Brick
Equipment Dishwasher, Disposal, Exhaust Fan, Microwave, Refrigerator, Oven/Range - Electric, Stainless Steel Appliances, Washer, Dryer
Fireplace Y
Window Features Double Pane,Energy Efficient
Appliance Dishwasher, Disposal, Exhaust Fan, Microwave, Refrigerator, Oven/Range - Electric, Stainless Steel Appliances, Washer, Dryer
Heat Source Oil
Laundry Main Floor
Exterior
Exterior Feature Deck(s)
Parking Features Garage - Front Entry
Garage Spaces 4.0
Fence Picket, Rear
Water Access N
View Trees/Woods
Roof Type Architectural Shingle
Accessibility None
Porch Deck(s)
Attached Garage 2
Total Parking Spaces 4
Garage Y
Building
Lot Description Backs to Trees, Cul-de-sac, Level, Premium, Private, Rear Yard
Story 3
Foundation Block
Sewer Public Sewer
Water Public
Architectural Style Colonial
Level or Stories 3
Additional Building Above Grade, Below Grade
New Construction N
Schools
Elementary Schools Spring Hill
Middle Schools Cooper
High Schools Langley
School District Fairfax County Public Schools
Others
HOA Fee Include Common Area Maintenance
Senior Community No
Tax ID 0292 13 0022
Ownership Fee Simple
SqFt Source Assessor
Security Features Security System
Special Listing Condition Standard
Read Less Info
Want to know what your home might be worth? Contact us for a FREE valuation!

Our team is ready to help you sell your home for the highest possible price ASAP

Bought with Karen A Martins • McEnearney Associates, Inc.

"My job is to find and attract mastery-based agents to the office, protect the culture, and make sure everyone is happy! "






