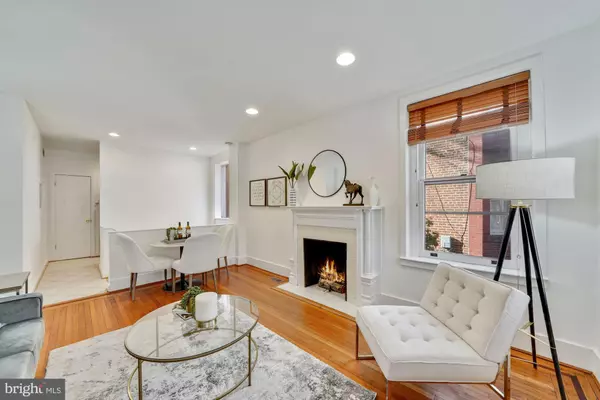$599,000
$599,000
For more information regarding the value of a property, please contact us for a free consultation.
2 Beds
1 Bath
845 SqFt
SOLD DATE : 02/09/2022
Key Details
Sold Price $599,000
Property Type Condo
Sub Type Condo/Co-op
Listing Status Sold
Purchase Type For Sale
Square Footage 845 sqft
Price per Sqft $708
Subdivision Mount Pleasant
MLS Listing ID DCDC2025356
Sold Date 02/09/22
Style Bi-level,Transitional
Bedrooms 2
Full Baths 1
Condo Fees $112/mo
HOA Y/N N
Abv Grd Liv Area 845
Originating Board BRIGHT
Year Built 1909
Annual Tax Amount $3,600
Tax Year 2021
Property Description
Fabulous and unique condo which lives like a row home located on a lovely tree lined street in the historic Mount Pleasant neighborhood in DC. Enter your unit into a light filled tiled foyer with huge window overhead on side of home. Newly refinished hardwood stairs lead you upstairs to the main level which features a gorgeous living/dining room filled with architectural details, original inlaid hardwood floors, recessed lighting, large windows and decorative fireplace. The kitchen features a tiled floor, granite countertops, wood cabinets, large window and pantry with custom shelving. The lower level has brand new laminate flooring. The primary bedroom has 2 walk-in closets, one with laundry, plus extra storage closet. The second bedroom also features a walk-in closet and extra large sunny window. Additionally, both the Washer and Dryer and AC Condenser replaced this past year. A shared flagstone patio in rear is perfect for relaxing, grilling and reading. The detached garage with automatic garage door opener features your parking space and extra storage. A walker's paradise in Mount Pleasant, referred to as the "Village in the City", with year round community events, farmers market and conveniently located close to vibrant neighborhood restaurants, Rock Creek Park and just .6 miles to Metro.
Location
State DC
County Washington
Zoning RF-1
Direction West
Rooms
Other Rooms Living Room, Primary Bedroom, Kitchen, Bedroom 1, Bathroom 1
Basement Daylight, Partial, Connecting Stairway, Fully Finished, Heated, Improved, Side Entrance, Windows
Interior
Interior Features Combination Dining/Living, Floor Plan - Traditional, Kitchen - Galley, Pantry, Recessed Lighting, Tub Shower, Upgraded Countertops, Walk-in Closet(s), Window Treatments, Wood Floors
Hot Water Electric
Heating Heat Pump(s)
Cooling Heat Pump(s), Central A/C
Flooring Ceramic Tile, Hardwood, Laminated
Fireplaces Number 1
Fireplaces Type Mantel(s), Non-Functioning
Equipment Built-In Microwave, Built-In Range, Dishwasher, Disposal, Dryer - Front Loading, Oven/Range - Electric, Refrigerator, Stainless Steel Appliances, Washer - Front Loading, Washer/Dryer Stacked
Fireplace Y
Appliance Built-In Microwave, Built-In Range, Dishwasher, Disposal, Dryer - Front Loading, Oven/Range - Electric, Refrigerator, Stainless Steel Appliances, Washer - Front Loading, Washer/Dryer Stacked
Heat Source Electric
Laundry Has Laundry, Washer In Unit, Dryer In Unit
Exterior
Exterior Feature Patio(s), Brick
Parking Features Garage - Rear Entry, Additional Storage Area, Garage Door Opener
Garage Spaces 1.0
Parking On Site 1
Amenities Available Common Grounds, Extra Storage, Reserved/Assigned Parking, Other, Picnic Area
Water Access N
Accessibility None
Porch Patio(s), Brick
Total Parking Spaces 1
Garage Y
Building
Story 2
Foundation Other
Sewer Public Sewer
Water Public
Architectural Style Bi-level, Transitional
Level or Stories 2
Additional Building Above Grade, Below Grade
New Construction N
Schools
Elementary Schools Bancroft
Middle Schools Deal
High Schools Jackson-Reed
School District District Of Columbia Public Schools
Others
Pets Allowed Y
HOA Fee Include Water,Sewer
Senior Community No
Tax ID 2607//2018
Ownership Condominium
Acceptable Financing Conventional, Cash
Listing Terms Conventional, Cash
Financing Conventional,Cash
Special Listing Condition Standard
Pets Allowed Cats OK, Dogs OK
Read Less Info
Want to know what your home might be worth? Contact us for a FREE valuation!

Our team is ready to help you sell your home for the highest possible price ASAP

Bought with Jackson B Verville • Compass
"My job is to find and attract mastery-based agents to the office, protect the culture, and make sure everyone is happy! "






