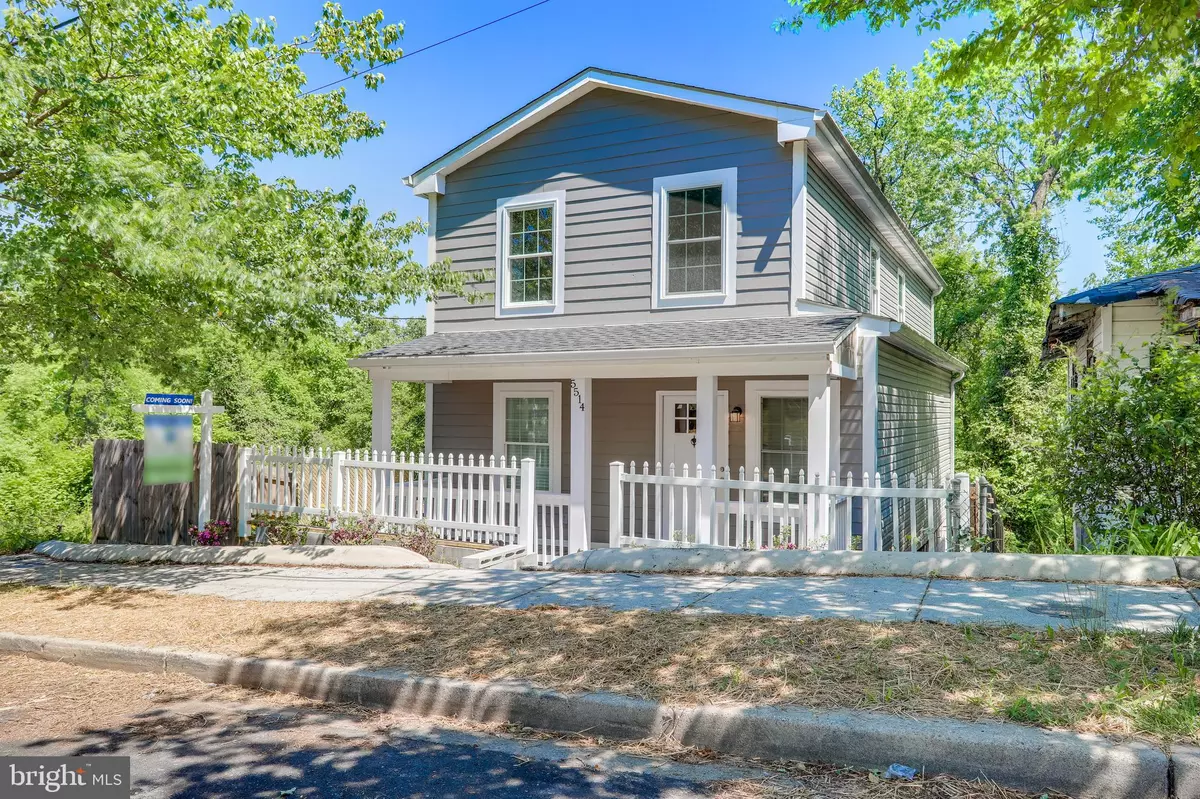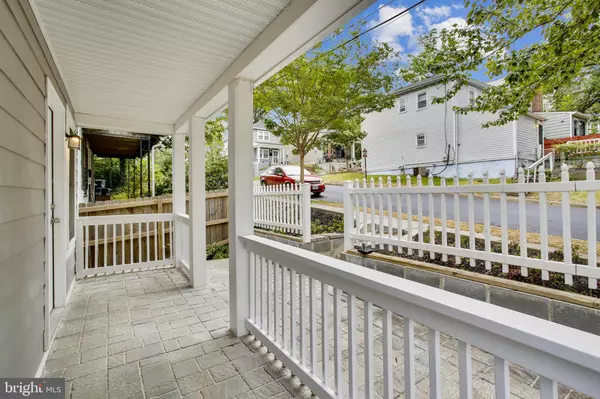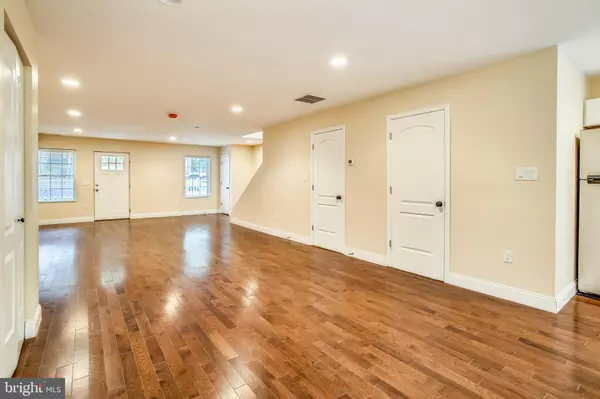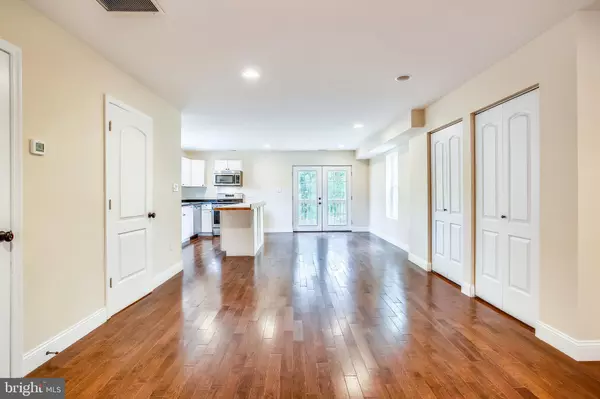$540,000
$499,000
8.2%For more information regarding the value of a property, please contact us for a free consultation.
4 Beds
4 Baths
2,400 SqFt
SOLD DATE : 02/09/2022
Key Details
Sold Price $540,000
Property Type Single Family Home
Sub Type Detached
Listing Status Sold
Purchase Type For Sale
Square Footage 2,400 sqft
Price per Sqft $225
Subdivision Deanwood
MLS Listing ID DCDC2029910
Sold Date 02/09/22
Style Colonial
Bedrooms 4
Full Baths 3
Half Baths 1
HOA Y/N N
Abv Grd Liv Area 1,600
Originating Board BRIGHT
Year Built 1915
Annual Tax Amount $1,604
Tax Year 2021
Lot Size 4,000 Sqft
Acres 0.09
Property Description
Priced WAY below market for a quick sale! Some punchlist items still in progress. Complete top-to-bottom re-build in the RED HOT Deanwood neighborhood! Backing to Watts Branch Creek with ACTUAL water views from the rear, this 4 BR, 3.5 BATH home with cozy front porch and full walk-out basement will definitely impress. This super-spacious home features all 4 bedrooms on the upper level including an en-suite 14 x 13 Primary Bedroom with lots of light and it's own private balcony overlooking the back yard, trees and stream. The main level boasts a tremendous living and dining area spanning the full depth of the home, gorgeous hardwood floors, a second rear balcony, laundry room, separate pantry, and a large 18' x 14' chef-worthy kitchen with granite countertops, stainless appliances, and butcher-block center island. This home has a full, 45' x 16' basement with 3rd full bath and french door access to the rear deck and yard. With recessed lights throughout, a top level skylight, tons of space for indoor and outdoor entertainment, and brand new systems and equipment, this home is sure to provide a lifetime of enjoyment. Just minutes to 2 metro stops, parks, schools, shops and more. Make your appointment to see this lovely home TODAY! Pre-inspections are welcomed and encouraged.
Location
State DC
County Washington
Zoning R-2
Direction South
Rooms
Other Rooms Living Room, Dining Room, Primary Bedroom, Bedroom 2, Bedroom 3, Bedroom 4, Kitchen, Laundry, Recreation Room, Bathroom 2, Bathroom 3, Primary Bathroom, Half Bath
Basement Full, Fully Finished, Walkout Level, Rear Entrance, Space For Rooms, Sump Pump
Interior
Interior Features Breakfast Area, Carpet, Dining Area, Floor Plan - Open, Kitchen - Eat-In, Kitchen - Island, Kitchen - Table Space, Pantry, Primary Bath(s), Recessed Lighting, Skylight(s), Tub Shower, Upgraded Countertops, Wood Floors
Hot Water Electric
Heating Hot Water
Cooling Central A/C
Flooring Hardwood, Carpet, Ceramic Tile
Equipment Built-In Microwave, Dishwasher, Disposal, Energy Efficient Appliances, Oven/Range - Gas, Refrigerator, Washer/Dryer Stacked, Water Heater
Fireplace N
Window Features Double Hung,Double Pane,Energy Efficient,Low-E,Insulated,Screens,Skylights,Vinyl Clad
Appliance Built-In Microwave, Dishwasher, Disposal, Energy Efficient Appliances, Oven/Range - Gas, Refrigerator, Washer/Dryer Stacked, Water Heater
Heat Source Natural Gas
Laundry Has Laundry, Main Floor, Washer In Unit, Dryer In Unit
Exterior
Exterior Feature Balconies- Multiple, Balcony, Deck(s), Porch(es)
Fence Wood, Privacy, Fully, Rear
Utilities Available Electric Available, Natural Gas Available, Sewer Available, Water Available
Water Access N
View Trees/Woods, Water, Scenic Vista
Roof Type Asphalt
Accessibility 32\"+ wide Doors, 36\"+ wide Halls
Porch Balconies- Multiple, Balcony, Deck(s), Porch(es)
Garage N
Building
Lot Description Backs to Trees, Partly Wooded, Rear Yard, Stream/Creek, Trees/Wooded
Story 3
Foundation Slab
Sewer Public Sewer
Water Public
Architectural Style Colonial
Level or Stories 3
Additional Building Above Grade, Below Grade
Structure Type Dry Wall,High
New Construction N
Schools
School District District Of Columbia Public Schools
Others
Senior Community No
Tax ID 5251//0061
Ownership Fee Simple
SqFt Source Assessor
Security Features Smoke Detector
Acceptable Financing FHA, VA, VHDA, Conventional, Cash
Listing Terms FHA, VA, VHDA, Conventional, Cash
Financing FHA,VA,VHDA,Conventional,Cash
Special Listing Condition Standard
Read Less Info
Want to know what your home might be worth? Contact us for a FREE valuation!

Our team is ready to help you sell your home for the highest possible price ASAP

Bought with Gbenimah Balu Slopadoe II • Taylor Properties
"My job is to find and attract mastery-based agents to the office, protect the culture, and make sure everyone is happy! "






