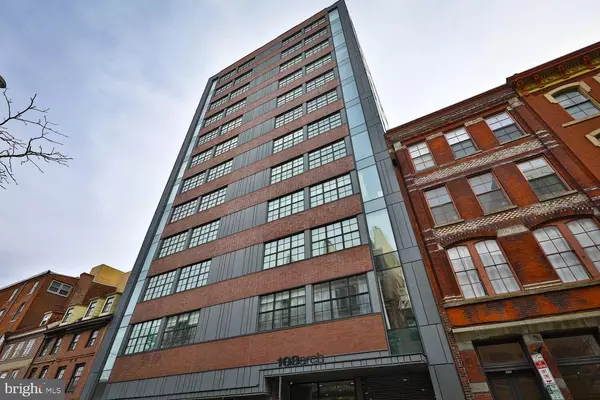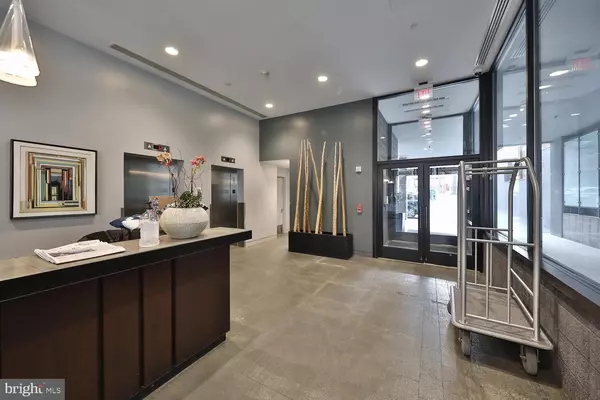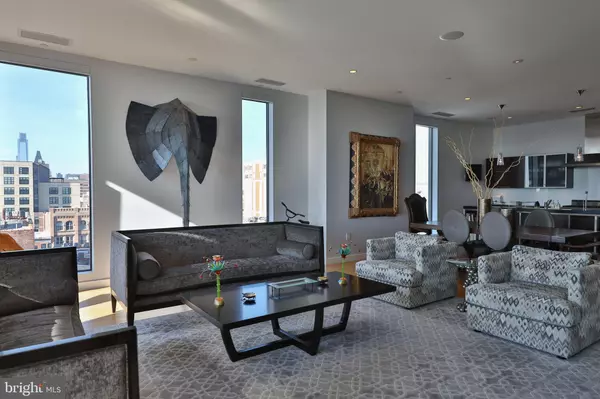$1,295,000
$1,399,000
7.4%For more information regarding the value of a property, please contact us for a free consultation.
3 Beds
3 Baths
2,517 SqFt
SOLD DATE : 04/14/2022
Key Details
Sold Price $1,295,000
Property Type Condo
Sub Type Condo/Co-op
Listing Status Sold
Purchase Type For Sale
Square Footage 2,517 sqft
Price per Sqft $514
Subdivision Old City
MLS Listing ID PAPH989928
Sold Date 04/14/22
Style Contemporary
Bedrooms 3
Full Baths 2
Half Baths 1
Condo Fees $1,952/mo
HOA Y/N N
Abv Grd Liv Area 2,517
Originating Board BRIGHT
Year Built 2005
Annual Tax Amount $17,615
Tax Year 2022
Lot Dimensions 0.00 x 0.00
Property Description
This one of a kind, architecturally designed, 12-story modern masterpiece was built by renowned developers Brown-Hill. Enjoy condo living in Old City, a quiet Historic neighborhood, where you can walk to theaters, the finest restaurants, galleries, and parks. This premier boutique building has a concierge staffed lobby. There are 2 high speed elevators which open directly into this sunlit luxurious unit with stunning panoramic city, river, and bridge views! 10 ceilings, bamboo floors, floor to ceiling windows, a private balcony, an open Kitchen, Dining Room and Living Room, The Chef's Kitchen features a 36" Viking 6 burner gas range, Viking warming drawer, Viking refrigerator, two Fisher Paykel dishwashers, custom cabinets, honed granite countertops, pantry closet with a microwave, plus a breakfast bar for 3. A large Den/Bedroom with pocket doors consists of a custom Wet Bar, Viking wine refrigerator, plus incredible views. The Master Suite includes a custom platform bed with a built-in dresser with an abundance of drawers/shelves, and North, West & bridge and river views, plus, a huge custom walk-In closet. This sumptuous Master Bath Includes an oversized shower with massage jets, an oversized double-sink vanity with a stone countertop, Kohler & Grohe fixtures, a separate toilet closet, and a large linen closet. The second Bedroom En-Suite has views of the bridge as well. Other features include a large Foyer with a dramatic tray ceiling with up lights, a Powder Room with plaster stencil walls, a laundry room with a front-loading Whirlpool Washer & Dryer, a cedar closet, a large storage closet, 2 zone HVAC, custom blinds, built-In ceiling speakers, and best of all an assigned Covered PARKING Space!
Location
State PA
County Philadelphia
Area 19106 (19106)
Zoning CMX3
Rooms
Other Rooms Living Room, Dining Room, Primary Bedroom, Kitchen, Foyer, Bathroom 2, Bathroom 3, Primary Bathroom, Half Bath
Main Level Bedrooms 3
Interior
Interior Features Floor Plan - Open, Kitchen - Gourmet, Breakfast Area, Built-Ins, Carpet, Cedar Closet(s), Ceiling Fan(s), Flat, Walk-in Closet(s), Wet/Dry Bar, Window Treatments, Wood Floors
Hot Water Electric
Heating Forced Air
Cooling Central A/C
Flooring Hardwood, Bamboo, Carpet, Stone
Equipment Built-In Range, Commercial Range, Dishwasher, Disposal, Refrigerator, Washer - Front Loading, Microwave, Dryer - Front Loading, Oven/Range - Gas, Range Hood, Six Burner Stove, Stainless Steel Appliances, Water Heater
Furnishings Partially
Fireplace N
Appliance Built-In Range, Commercial Range, Dishwasher, Disposal, Refrigerator, Washer - Front Loading, Microwave, Dryer - Front Loading, Oven/Range - Gas, Range Hood, Six Burner Stove, Stainless Steel Appliances, Water Heater
Heat Source Electric, Natural Gas
Laundry Has Laundry, Dryer In Unit, Washer In Unit
Exterior
Exterior Feature Balcony
Garage Spaces 1.0
Parking On Site 1
Utilities Available Cable TV, Electric Available, Natural Gas Available
Amenities Available Concierge, Elevator, Reserved/Assigned Parking
Water Access N
View Panoramic, City, River
Accessibility Elevator
Porch Balcony
Total Parking Spaces 1
Garage N
Building
Story 1
Unit Features Hi-Rise 9+ Floors
Sewer Public Sewer
Water Public
Architectural Style Contemporary
Level or Stories 1
Additional Building Above Grade, Below Grade
New Construction N
Schools
School District The School District Of Philadelphia
Others
Pets Allowed Y
HOA Fee Include Common Area Maintenance,Ext Bldg Maint,Management,Parking Fee,Snow Removal,Water,Sewer,Gas,Insurance,Trash
Senior Community No
Tax ID 888036242
Ownership Condominium
Security Features 24 hour security,Desk in Lobby,Doorman,Exterior Cameras,Main Entrance Lock
Acceptable Financing Cash, Conventional
Horse Property N
Listing Terms Cash, Conventional
Financing Cash,Conventional
Special Listing Condition Standard
Pets Allowed Breed Restrictions
Read Less Info
Want to know what your home might be worth? Contact us for a FREE valuation!

Our team is ready to help you sell your home for the highest possible price ASAP

Bought with Jaime Hyman • BHHS Fox & Roach-Center City Walnut
"My job is to find and attract mastery-based agents to the office, protect the culture, and make sure everyone is happy! "






