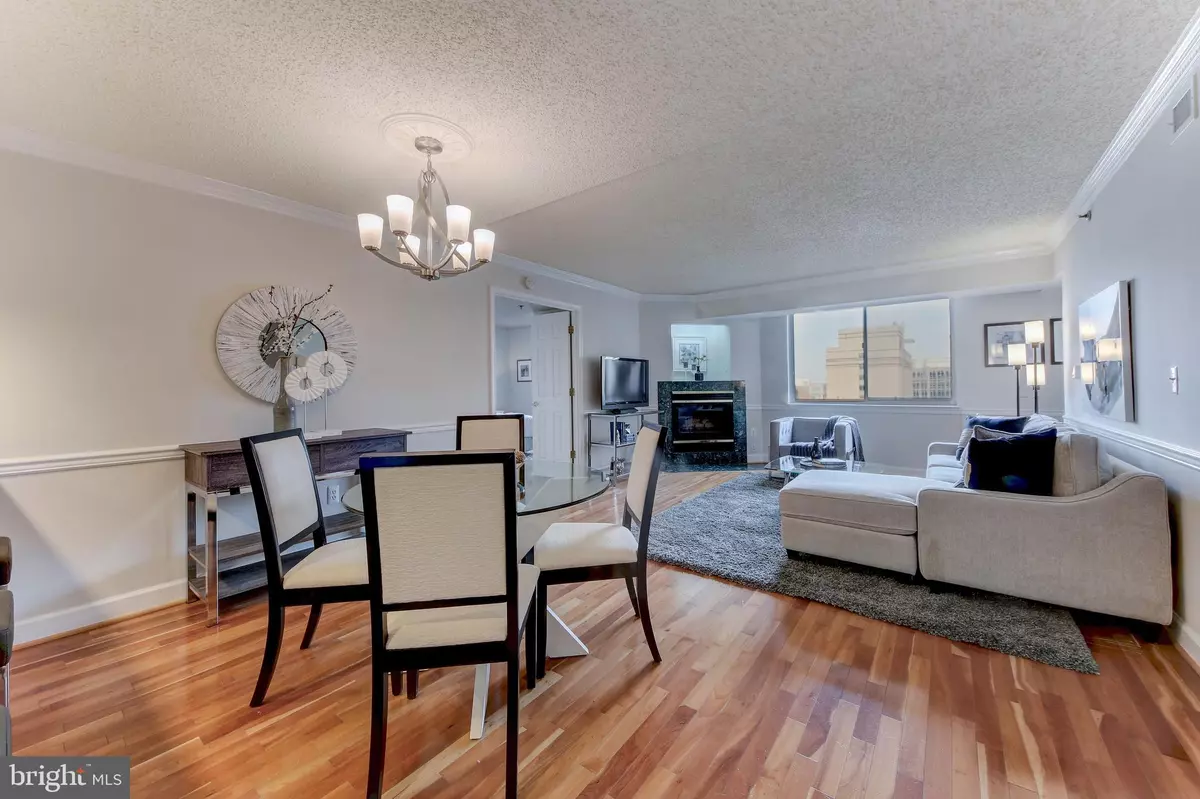$667,000
$665,000
0.3%For more information regarding the value of a property, please contact us for a free consultation.
2 Beds
2 Baths
1,079 SqFt
SOLD DATE : 04/30/2021
Key Details
Sold Price $667,000
Property Type Condo
Sub Type Condo/Co-op
Listing Status Sold
Purchase Type For Sale
Square Footage 1,079 sqft
Price per Sqft $618
Subdivision The Williamsburg
MLS Listing ID VAAR177426
Sold Date 04/30/21
Style Other
Bedrooms 2
Full Baths 2
Condo Fees $603/mo
HOA Y/N N
Abv Grd Liv Area 1,079
Originating Board BRIGHT
Year Built 1992
Annual Tax Amount $6,276
Tax Year 2020
Property Description
PRICE DROP - Don't miss your chance! Nestled in a rare, quiet corner of downtown Arlington, this bright and spacious two bedroom, two bath condo is the perfect home base for urbane metropolitan living. The open Living and Dining areas offer room for a variety of configurations and are filled with natural light. Gleaming wood floors and crown molding add to the graceful appeal of the space. Relax in front of the gas fireplace with stone surround or out on the balcony overlooking the manicured gardens. The newly renovated kitchen features quality stainless-steel appliances with a chef's range, brand new cabinetry, and quartz countertops. The convenient galley configuration opens to the dining area via a breakfast bar counter (with overhead cabinets), allowing for additional seating ideal for casual dining or entertaining. A large walk-in pantry located off the kitchen offers additional storage along with a Bosch stacked washer dryer. ------- Enter the ample Owner's suite via French doors and pass through a second set of French doors to the roomy walk-in closet and Owner's bath. The commodious en-suite bathroom features jetted-tub, separate shower, and large linen closet. The Second Bedroom offers courtyard views, a double closet, and an en-suite full bathroom with marble floors. ------ The Williamsburg is an all-brick building built in 1992 with a nod to the architectural styles of the mid-century. It offers every amenity: Secure Lobby with Concierge and seating areas, Fitness Center, Library/Game Room, Pool, Community Room, Parking, manicured Grounds with Gazebo, Porte-cochere, and Additional Storage. ------ Located adjacent to Rocky Run Park, the Williamsburg is a short walk to downtown Arlington's finest shops and restaurants, including Whole Foods, the Market Common Clarendon shopping complex, and Verre Wine Bar. It is only two blocks from Court House Metro, making commutes a breeze.
Location
State VA
County Arlington
Zoning RA-H-3.2
Direction North
Rooms
Other Rooms Living Room, Dining Room, Primary Bedroom, Bedroom 2, Kitchen, Foyer
Basement Full, Garage Access, Heated, Interior Access, Outside Entrance, Partially Finished, Side Entrance
Main Level Bedrooms 2
Interior
Interior Features Combination Dining/Living, Combination Kitchen/Dining, Crown Moldings, Dining Area, Flat, Floor Plan - Open, Kitchen - Eat-In, Kitchen - Galley, Kitchen - Gourmet, Pantry, Primary Bath(s), Recessed Lighting, Soaking Tub, Stall Shower, Upgraded Countertops, Walk-in Closet(s), Wood Floors
Hot Water Electric
Heating Forced Air
Cooling Central A/C
Flooring Ceramic Tile, Tile/Brick, Wood, Hardwood
Fireplaces Number 1
Fireplaces Type Corner, Gas/Propane, Mantel(s), Marble
Equipment Built-In Microwave, Dishwasher, Disposal, Dryer, Dryer - Front Loading, Microwave, Oven/Range - Gas, Refrigerator, Stainless Steel Appliances, Washer, Washer - Front Loading, Washer/Dryer Hookups Only, Washer/Dryer Stacked, Water Heater
Furnishings No
Fireplace Y
Appliance Built-In Microwave, Dishwasher, Disposal, Dryer, Dryer - Front Loading, Microwave, Oven/Range - Gas, Refrigerator, Stainless Steel Appliances, Washer, Washer - Front Loading, Washer/Dryer Hookups Only, Washer/Dryer Stacked, Water Heater
Heat Source Natural Gas
Laundry Dryer In Unit, Has Laundry, Hookup, Main Floor, Washer In Unit
Exterior
Parking Features Covered Parking, Garage - Side Entry, Garage Door Opener, Inside Access, Underground
Garage Spaces 1.0
Parking On Site 1
Utilities Available Cable TV Available, Electric Available, Natural Gas Available, Sewer Available, Water Available, Phone Available
Amenities Available Common Grounds, Concierge, Elevator, Exercise Room, Extra Storage, Fitness Center, Game Room, Pool - Outdoor, Reserved/Assigned Parking, Sauna, Storage Bin, Swimming Pool
Water Access N
View Street
Roof Type Unknown
Street Surface Black Top,Paved
Accessibility Elevator
Road Frontage City/County, Public, State
Total Parking Spaces 1
Garage N
Building
Lot Description Landscaping, Level, Premium
Story 1
Unit Features Hi-Rise 9+ Floors
Foundation Permanent, Slab
Sewer Public Sewer
Water Public
Architectural Style Other
Level or Stories 1
Additional Building Above Grade, Below Grade
Structure Type Dry Wall
New Construction N
Schools
Elementary Schools Arlington Science Focus
Middle Schools Dorothy Hamm
High Schools Yorktown
School District Arlington County Public Schools
Others
Pets Allowed Y
HOA Fee Include Common Area Maintenance,Ext Bldg Maint,Lawn Maintenance,Management,Parking Fee,Pool(s),Reserve Funds,Sauna,Sewer,Trash,Water
Senior Community No
Tax ID 18-003-193
Ownership Condominium
Security Features Desk in Lobby,Main Entrance Lock,Resident Manager
Acceptable Financing Cash, Conventional, VA
Listing Terms Cash, Conventional, VA
Financing Cash,Conventional,VA
Special Listing Condition Standard
Pets Allowed Cats OK, Dogs OK, Number Limit, Size/Weight Restriction
Read Less Info
Want to know what your home might be worth? Contact us for a FREE valuation!

Our team is ready to help you sell your home for the highest possible price ASAP

Bought with Eduardo A. Manus • KW Metro Center
"My job is to find and attract mastery-based agents to the office, protect the culture, and make sure everyone is happy! "






