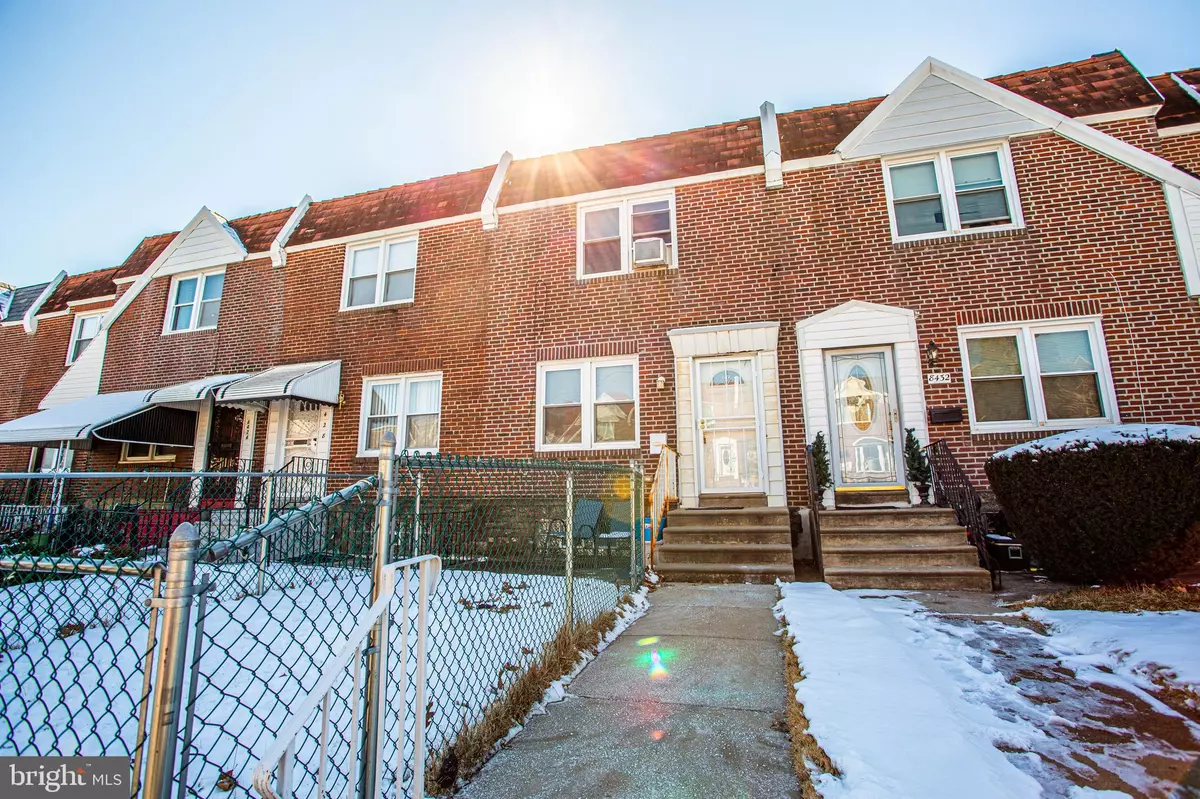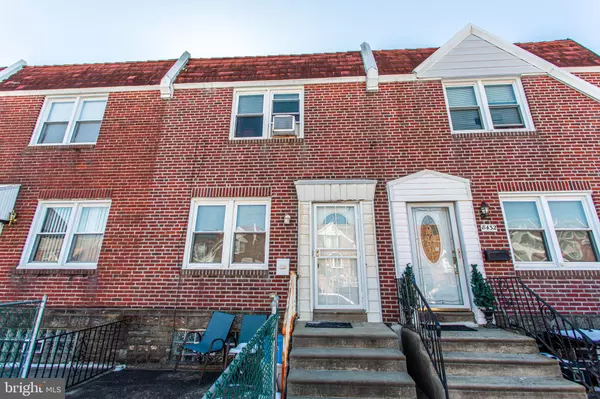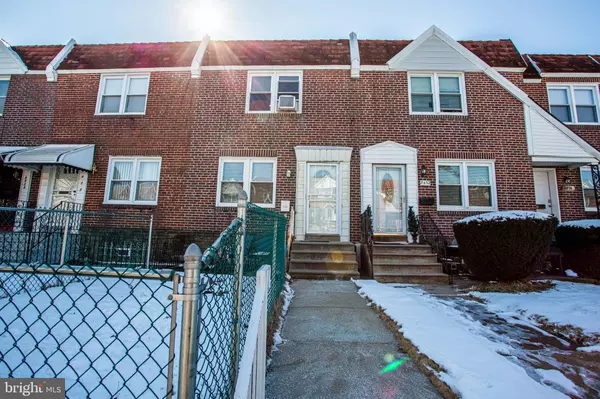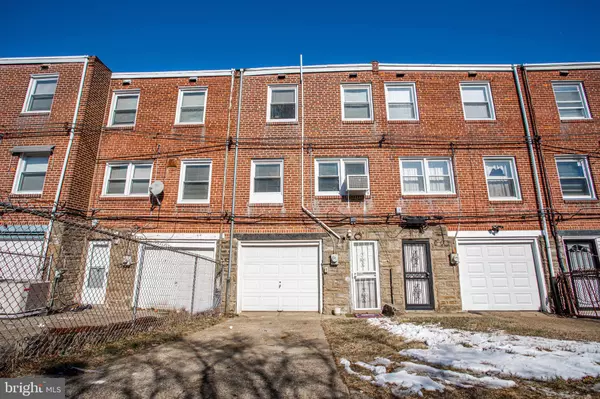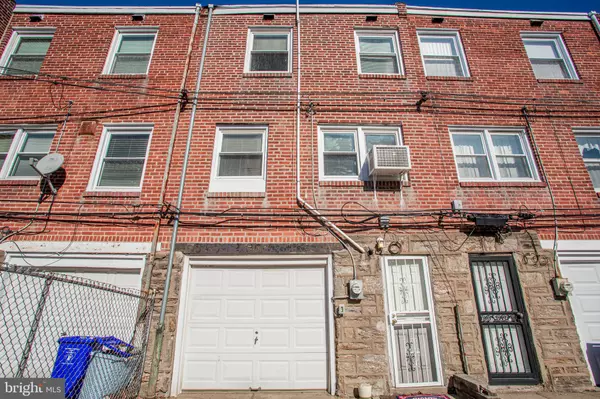$215,000
$200,000
7.5%For more information regarding the value of a property, please contact us for a free consultation.
3 Beds
1 Bath
1,170 SqFt
SOLD DATE : 05/26/2022
Key Details
Sold Price $215,000
Property Type Townhouse
Sub Type Interior Row/Townhouse
Listing Status Sold
Purchase Type For Sale
Square Footage 1,170 sqft
Price per Sqft $183
Subdivision Cedarbrook
MLS Listing ID PAPH2082928
Sold Date 05/26/22
Style Colonial
Bedrooms 3
Full Baths 1
HOA Y/N N
Abv Grd Liv Area 1,170
Originating Board BRIGHT
Year Built 1950
Annual Tax Amount $1,742
Tax Year 2022
Lot Size 1,457 Sqft
Acres 0.03
Lot Dimensions 16.00 x 90.00
Property Description
Welcome to 8430 Provident Road, a 3 bedroom, 1 bath home in Philadelphia with one car garage! Enter the home into the spacious living room with a large front window that fills the space with natural light and hardwood floors that continue into the dining area. The kitchen with new appliances completes the main level. The upper level boasts 3 bedrooms with ample closet space, all new hardwood floors, and a full bath with skylight and tub/shower. Lastly, the basement has been partially finished to offer additional living space and area for laundry. This great home is conveniently located within quick access to major roadways and close to public transportation, shopping centers, and all the great dining and activities Philadelphia has to offer. Do not miss out on this great opportunity!
Location
State PA
County Philadelphia
Area 19150 (19150)
Zoning RSA5
Rooms
Other Rooms Living Room, Dining Room, Bedroom 2, Bedroom 3, Kitchen, Bedroom 1, Full Bath
Basement Interior Access, Windows, Unfinished
Interior
Interior Features Ceiling Fan(s), Dining Area, Skylight(s), Tub Shower, Walk-in Closet(s), Wood Floors
Hot Water Natural Gas
Heating Hot Water
Cooling Ceiling Fan(s)
Flooring Ceramic Tile, Hardwood, Vinyl
Equipment Dishwasher, Oven - Self Cleaning, Oven/Range - Gas, Range Hood, Dryer, Washer, Refrigerator
Fireplace N
Window Features Skylights
Appliance Dishwasher, Oven - Self Cleaning, Oven/Range - Gas, Range Hood, Dryer, Washer, Refrigerator
Heat Source Natural Gas
Laundry Basement
Exterior
Parking Features Basement Garage
Garage Spaces 2.0
Fence Cyclone
Water Access N
View Garden/Lawn
Roof Type Flat
Accessibility None
Attached Garage 1
Total Parking Spaces 2
Garage Y
Building
Lot Description Front Yard, Level
Story 2
Foundation Concrete Perimeter
Sewer Public Sewer
Water Public
Architectural Style Colonial
Level or Stories 2
Additional Building Above Grade, Below Grade
New Construction N
Schools
Elementary Schools Mccloskey John
High Schools King Martin Luther
School District The School District Of Philadelphia
Others
Senior Community No
Tax ID 501174700
Ownership Fee Simple
SqFt Source Assessor
Security Features Smoke Detector
Acceptable Financing Cash, Conventional
Listing Terms Cash, Conventional
Financing Cash,Conventional
Special Listing Condition Standard
Read Less Info
Want to know what your home might be worth? Contact us for a FREE valuation!

Our team is ready to help you sell your home for the highest possible price ASAP

Bought with Thomas Toole III • RE/MAX Main Line-West Chester
"My job is to find and attract mastery-based agents to the office, protect the culture, and make sure everyone is happy! "

