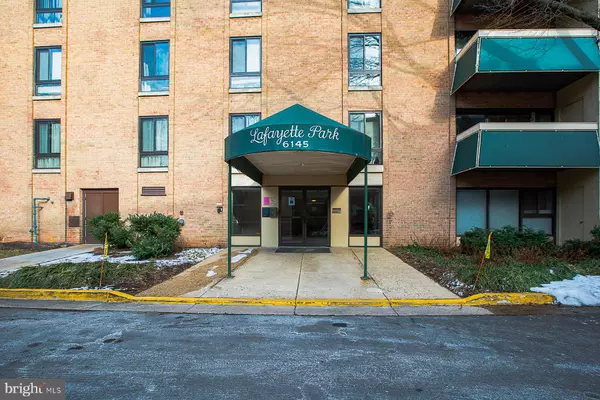$225,000
$225,000
For more information regarding the value of a property, please contact us for a free consultation.
2 Beds
1 Bath
873 SqFt
SOLD DATE : 04/22/2022
Key Details
Sold Price $225,000
Property Type Condo
Sub Type Condo/Co-op
Listing Status Sold
Purchase Type For Sale
Square Footage 873 sqft
Price per Sqft $257
Subdivision Lafayette Park
MLS Listing ID VAFX2048682
Sold Date 04/22/22
Style Colonial,Contemporary
Bedrooms 2
Full Baths 1
Condo Fees $573/mo
HOA Y/N N
Abv Grd Liv Area 873
Originating Board BRIGHT
Year Built 1964
Annual Tax Amount $2,398
Tax Year 2022
Property Description
Back on market! Buyer's financing failed! A Condo Unit move in condition with 2 Bedrooms, 1 Bathroom in Falls Church, VA. It's located in very convenient location: only 5 minutes to Seven Corners and Bailey's Crossroad, 15 minutes to Washington DC. Secured entrance Building with beautiful Lobby and light filled Mailbox area. It is next to Elevator, Laundry room and Refuse room. Bright condo unit with spacious rooms and large Balcony for outside entertainment. New Range, new Refrigerator, Fresh painting. The den can be converted to 2nd bedroom.
FHA loan approved. 2 assigned parking lots.
The condo fee includes electric, gas, water, trash, common area & road maintenance, snow removal, storage unit, and two parking passes. SHOWINGS MUST park on the street or get a visitor pass from the office to park in the lot. There is a tow company that travels the lot during the day. Management office open M-F 10:30-5 but closed weekends. Pets OK, one per unit, 35 Lb limit for dogs.
Location
State VA
County Fairfax
Zoning 230
Rooms
Other Rooms Living Room, Dining Room, Bedroom 2, Kitchen, Bedroom 1, Bathroom 1
Main Level Bedrooms 2
Interior
Interior Features Floor Plan - Open, Formal/Separate Dining Room, Window Treatments, Wood Floors
Hot Water Natural Gas
Heating Central, Forced Air
Cooling Central A/C
Equipment Dishwasher, Disposal, Oven/Range - Gas, Range Hood, Refrigerator
Appliance Dishwasher, Disposal, Oven/Range - Gas, Range Hood, Refrigerator
Heat Source Natural Gas
Exterior
Garage Spaces 2.0
Amenities Available Common Grounds, Elevator, Jog/Walk Path, Picnic Area, Pool - Outdoor, Swimming Pool, Tennis Courts, Tot Lots/Playground, Basketball Courts
Water Access N
Accessibility Elevator
Total Parking Spaces 2
Garage N
Building
Story 1
Unit Features Mid-Rise 5 - 8 Floors
Sewer Public Sewer
Water Public
Architectural Style Colonial, Contemporary
Level or Stories 1
Additional Building Above Grade, Below Grade
New Construction N
Schools
School District Fairfax County Public Schools
Others
Pets Allowed Y
HOA Fee Include Air Conditioning,Common Area Maintenance,Electricity,Gas,Heat,Pool(s),Reserve Funds,Road Maintenance,Sewer,Snow Removal,Trash,Water
Senior Community No
Tax ID 0611 20450508
Ownership Condominium
Security Features Desk in Lobby,24 hour security,Main Entrance Lock,Smoke Detector
Special Listing Condition Standard
Pets Allowed Size/Weight Restriction
Read Less Info
Want to know what your home might be worth? Contact us for a FREE valuation!

Our team is ready to help you sell your home for the highest possible price ASAP

Bought with Franklin O Soruco Suarez • Samson Properties
"My job is to find and attract mastery-based agents to the office, protect the culture, and make sure everyone is happy! "






