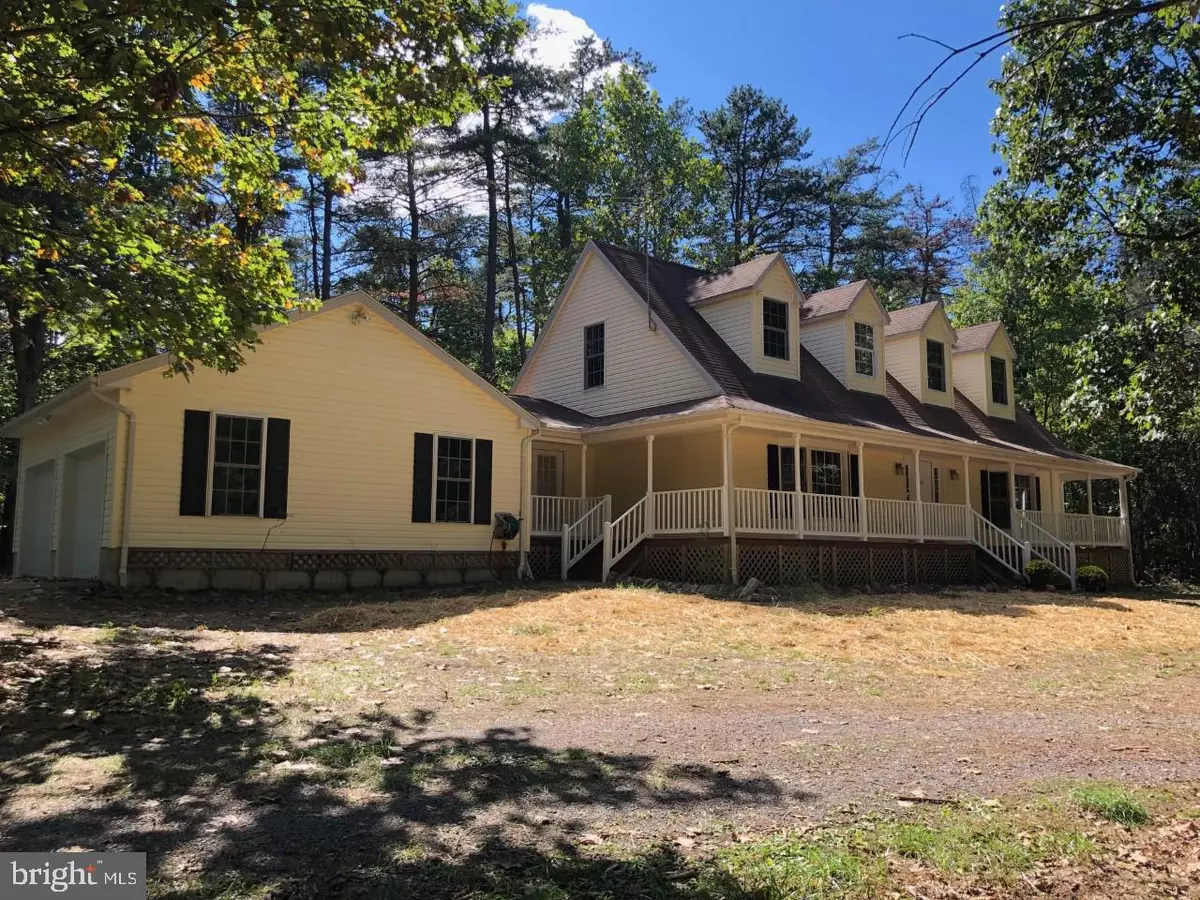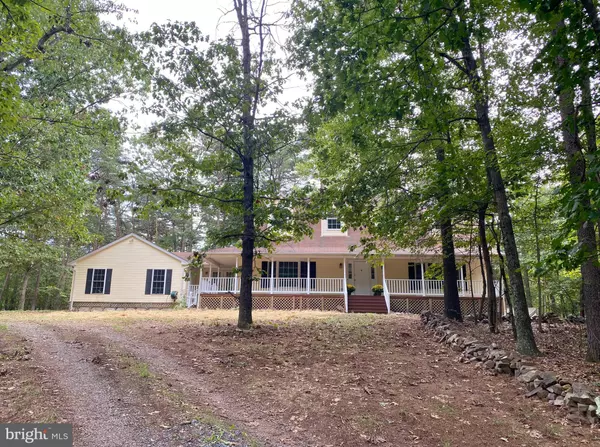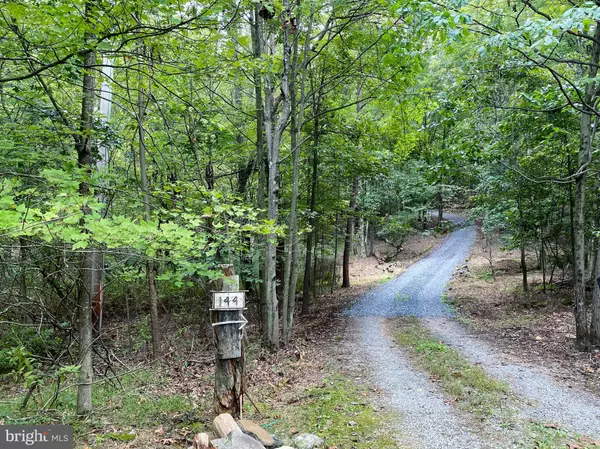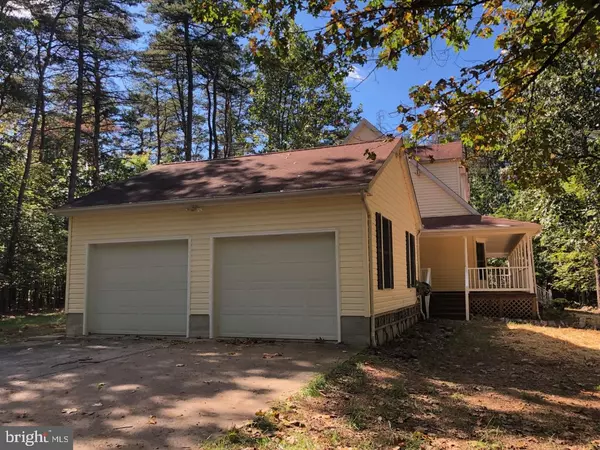$321,000
$324,900
1.2%For more information regarding the value of a property, please contact us for a free consultation.
2 Beds
2 Baths
1,512 SqFt
SOLD DATE : 11/12/2021
Key Details
Sold Price $321,000
Property Type Single Family Home
Sub Type Detached
Listing Status Sold
Purchase Type For Sale
Square Footage 1,512 sqft
Price per Sqft $212
Subdivision Timber Ridge Farms
MLS Listing ID VAFV2002044
Sold Date 11/12/21
Style Cape Cod
Bedrooms 2
Full Baths 2
HOA Fees $25/ann
HOA Y/N Y
Abv Grd Liv Area 1,512
Originating Board BRIGHT
Year Built 1999
Annual Tax Amount $1,700
Tax Year 2021
Lot Size 5.450 Acres
Acres 5.45
Property Description
DEADLINE FOR ALL OFFERS IS 10/07/2021 AT 6PM!!! What an amazing opportunity to buy a Large Cape Cod w/ 2 bedrooms & 2 full baths on the main level & a full unfinished upper level which is already framed & has a plumbing stem, so it's ready to finish into 2 more rooms & another full bath, if desired. The main level is just over 1,500 FINISHED Sq. Ft. w/ upstairs adding approx. 1,200 Sq. Ft. if finished. The walk-out basement adds another 1,344 sq. ft.!for finishing. Potentially there can be 4,000 finished square feet here. With a complete upstairs ready for finishing, the price of this home allows just about anyone the ability to purchase a home on avreage and over time to develope lots of home equity. You will love everything about this homey & roomy property from its wrap around porch to its oversized rear deck, & private 5+ acre lot. There is a sunroom w/ 2 sets of doors that open to the deck & the front porch as well. The ceilings are all 9' & you will love the stone gas fireplace in the living room! The staircase leading to the upstairs is elegant & open so it gives the entry a very inviting & comfortable feeling. The dining room, living room, & hallway all have gleaming hardwood floors! The primary suite on the main level has a large walk-in closet & a lavish bath w/ a large soaking tub & separate shower. There is also a 2 car oversized side-load garage. The 5.45 acre lot is level & beautifully wooded w/ mature trees! The home sits at the end of a cul-de-sac & down a long driveway that winds through the beautiful trees. There is a seasonal view of the mountains & the rolling fields of the adjoining farm. In less than 20 mins. you can be in Winchester, yet you'll feel like you're living in a private paradise! Come see this wonderful home today!
Location
State VA
County Frederick
Zoning R5
Rooms
Other Rooms Living Room, Dining Room, Primary Bedroom, Kitchen, Basement, Foyer, Bedroom 1, Sun/Florida Room, Bathroom 1, Attic, Primary Bathroom
Basement Walkout Stairs, Unfinished, Space For Rooms, Full, Rough Bath Plumb
Main Level Bedrooms 2
Interior
Interior Features Breakfast Area, Carpet, Combination Kitchen/Dining, Dining Area, Entry Level Bedroom, Floor Plan - Traditional, Kitchen - Eat-In, Kitchen - Island, Pantry, Primary Bath(s), Soaking Tub, Stall Shower, Tub Shower, Walk-in Closet(s), Wood Floors
Hot Water Electric
Heating Heat Pump - Gas BackUp, Forced Air
Cooling Central A/C, Heat Pump(s)
Fireplaces Type Gas/Propane, Stone
Equipment Dishwasher, Refrigerator, Stove
Fireplace Y
Appliance Dishwasher, Refrigerator, Stove
Heat Source Electric, Propane - Leased
Laundry Main Floor, Dryer In Unit, Washer In Unit
Exterior
Exterior Feature Porch(es), Deck(s)
Parking Features Oversized, Inside Access, Garage - Side Entry
Garage Spaces 8.0
Water Access N
View Pasture, Panoramic, Trees/Woods, Scenic Vista
Street Surface Gravel
Accessibility Level Entry - Main
Porch Porch(es), Deck(s)
Road Frontage Road Maintenance Agreement
Attached Garage 2
Total Parking Spaces 8
Garage Y
Building
Lot Description Landscaping, Private
Story 3
Foundation Permanent
Sewer On Site Septic, Septic = # of BR
Water Well
Architectural Style Cape Cod
Level or Stories 3
Additional Building Above Grade, Below Grade
New Construction N
Schools
School District Frederick County Public Schools
Others
Senior Community No
Tax ID 17 6 60
Ownership Fee Simple
SqFt Source Assessor
Horse Property N
Special Listing Condition Standard
Read Less Info
Want to know what your home might be worth? Contact us for a FREE valuation!

Our team is ready to help you sell your home for the highest possible price ASAP

Bought with Sarah E Abderrazzaq • ICON Real Estate, LLC
"My job is to find and attract mastery-based agents to the office, protect the culture, and make sure everyone is happy! "






